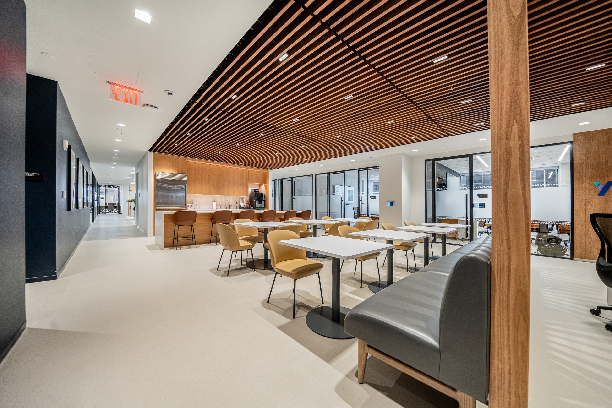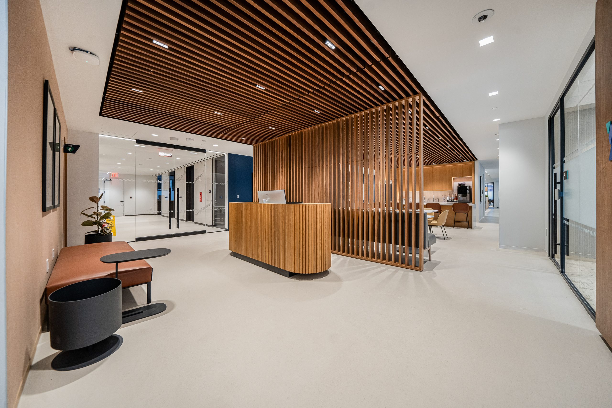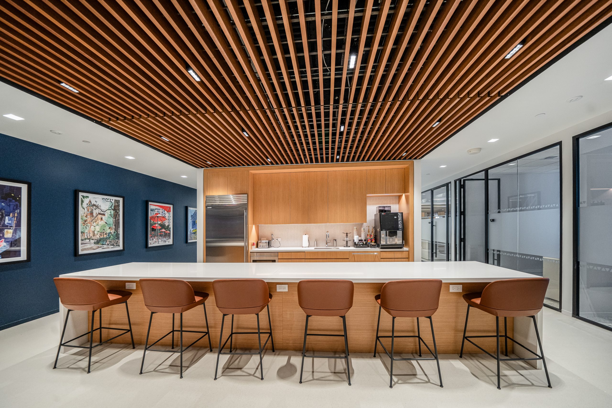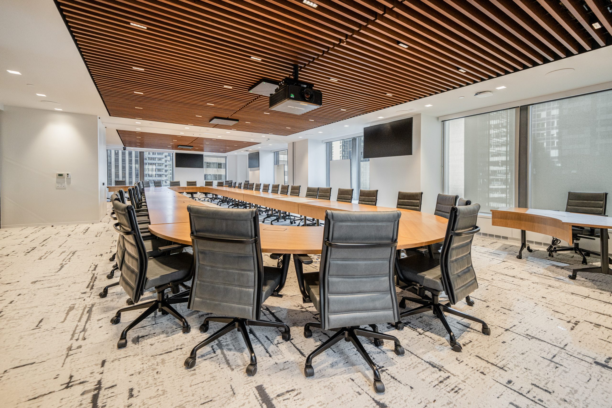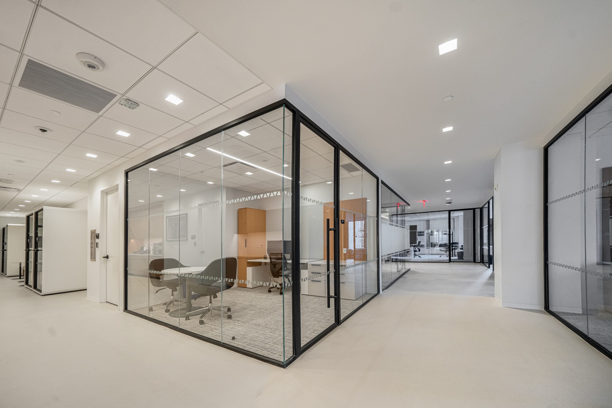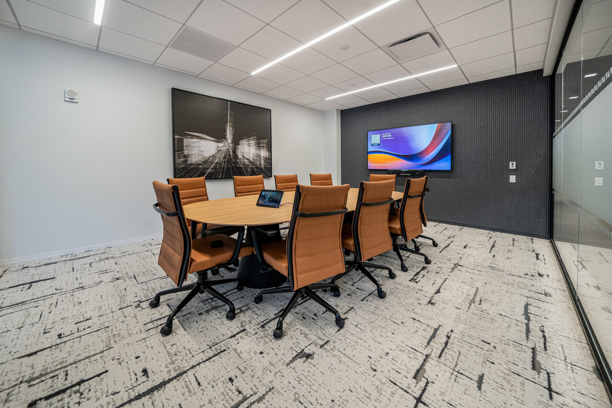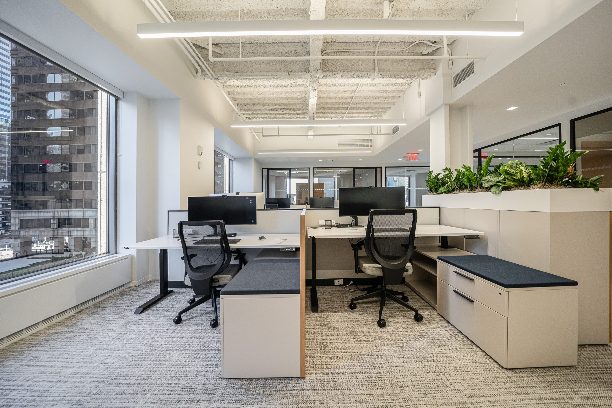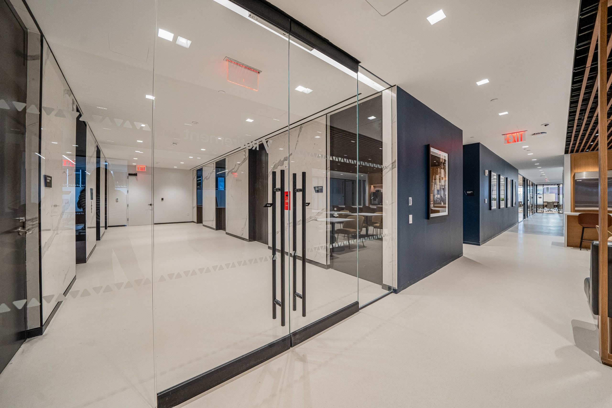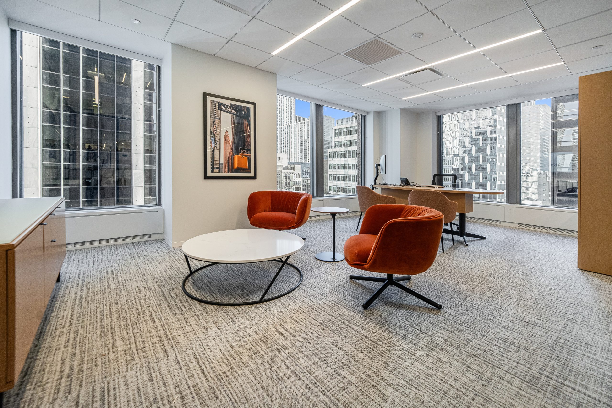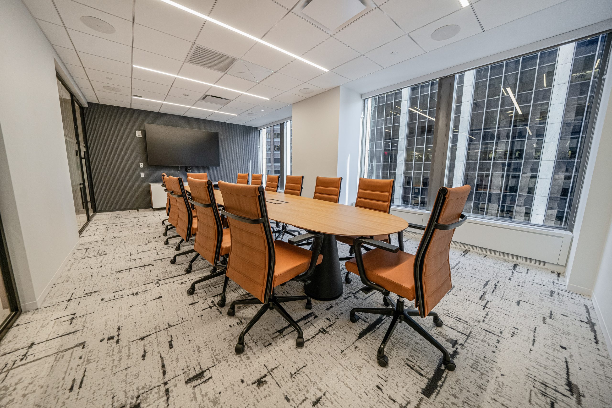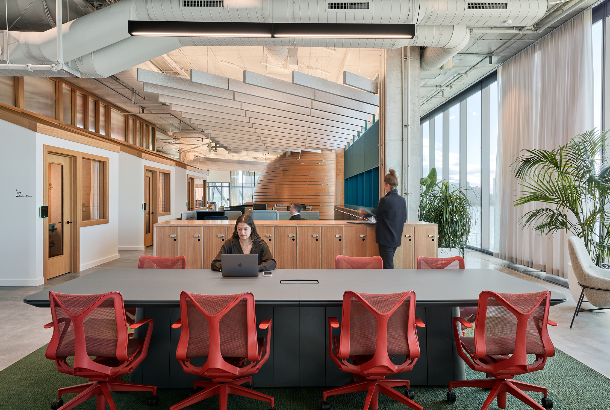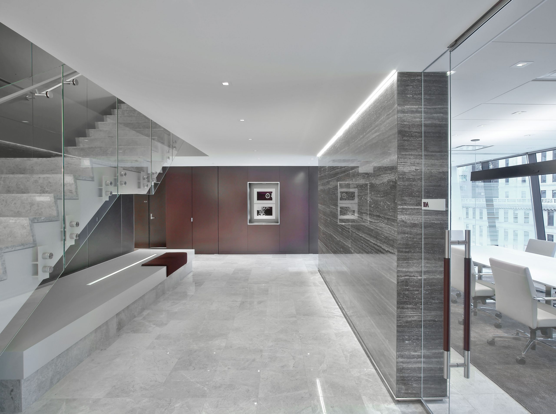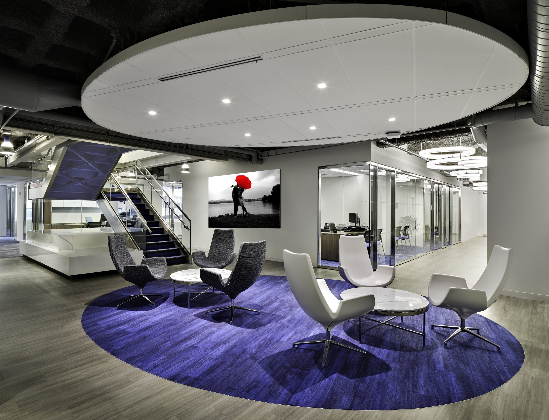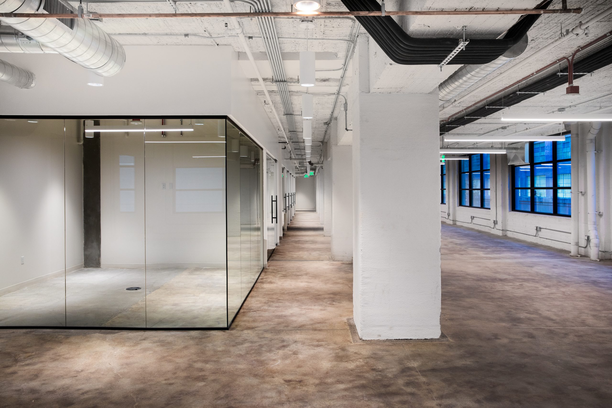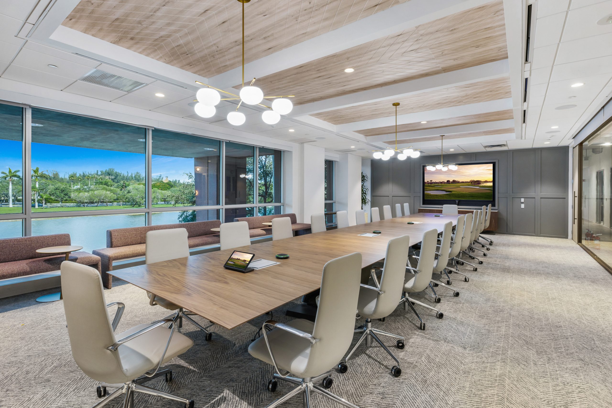YMCA Retirement Fund
Location 1177 6th Ave, New York, NY
Project Size 16,500 SF
JRM Construction Management completed the new offices for the YMCA Retirement Fund, a comprehensive build-out in collaboration with Silverstein Properties, with MKDA providing design and architectural expertise and partnership with MG Engineering.
The office transformation for the nonprofit includes sophisticated upgrades designed to enhance daily operations and reflect the YMCA Retirement Fund’s long-standing commitment to service and security. Highlights of the newly renovated space include an elevator lobby featuring large format stone, new powder-coated metal elevator door jam surrounds, and fire-rated glass entrance doors. The space also boasts newly installed ADA-compliant bathrooms, and a versatile boardroom equipped with a Modernfold operable partition and Armstrong Woodworks decorative slot ceilings, all aimed at fostering a functional and inviting work environment.
This new office is a testament to the YMCA Retirement Fund’s dedication to providing secure and reliable retirement solutions to its participants, mirroring over a century of unwavering service. For JRM, this project underscores our expertise in creating spaces that are not just built but thoughtfully crafted to meet our client’s unique visions and needs.
Portfolio Sectors

