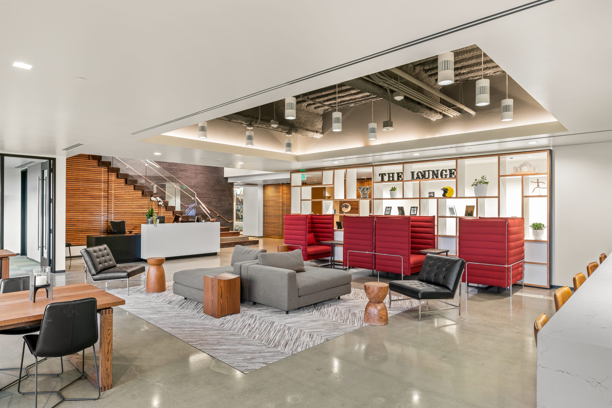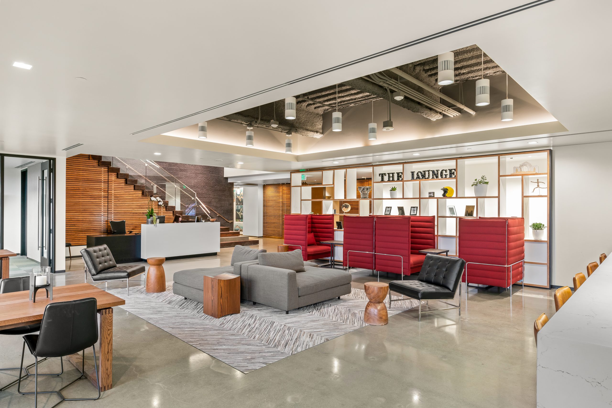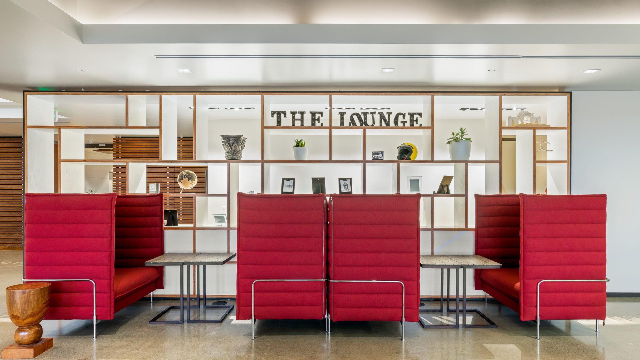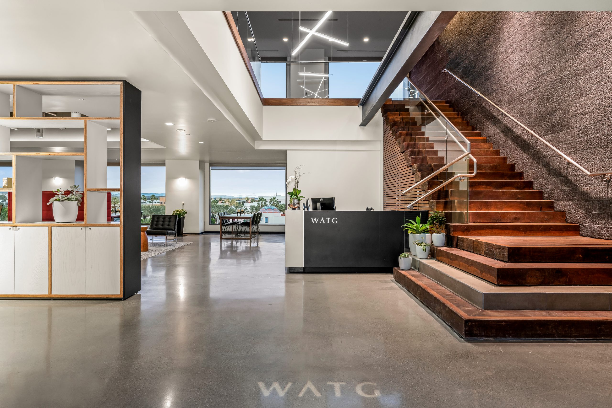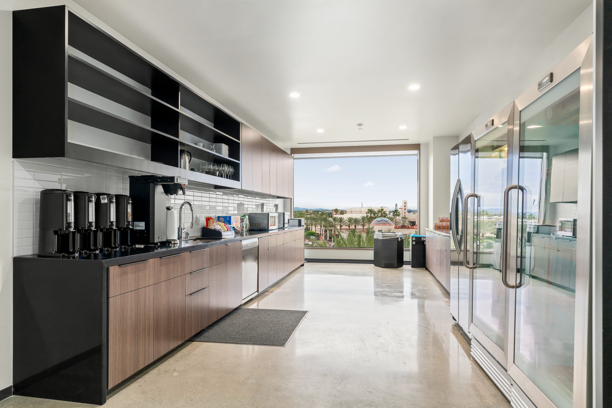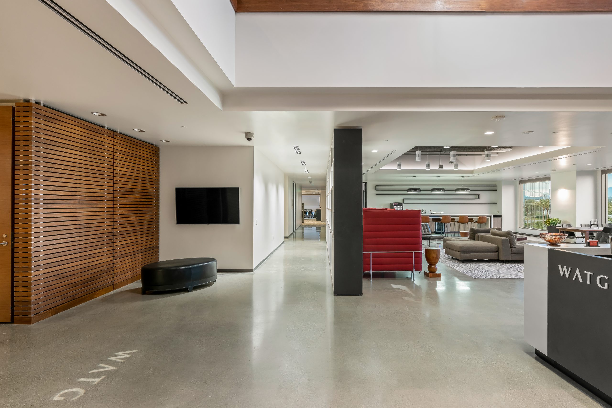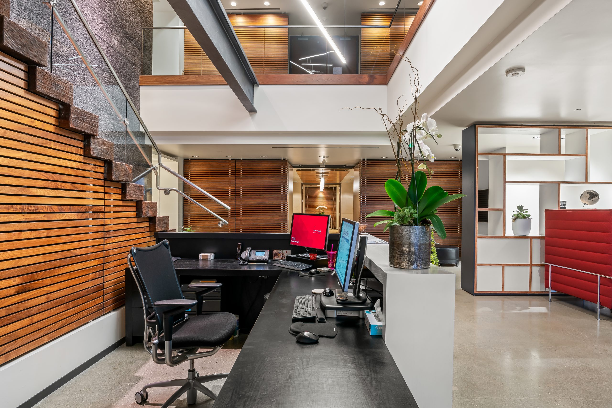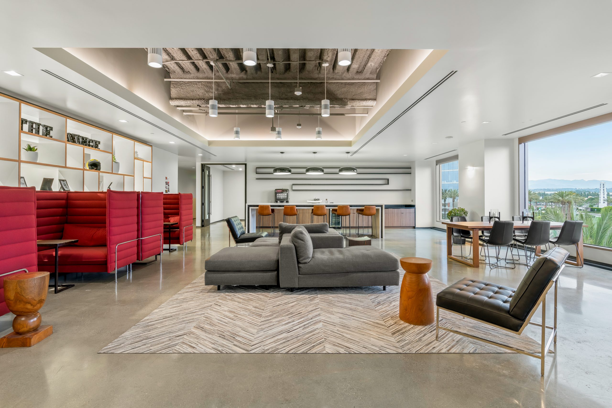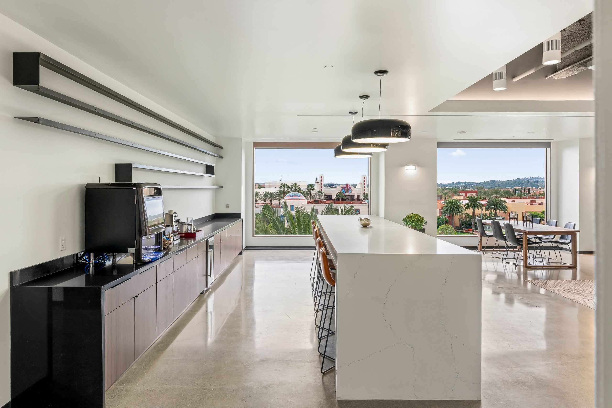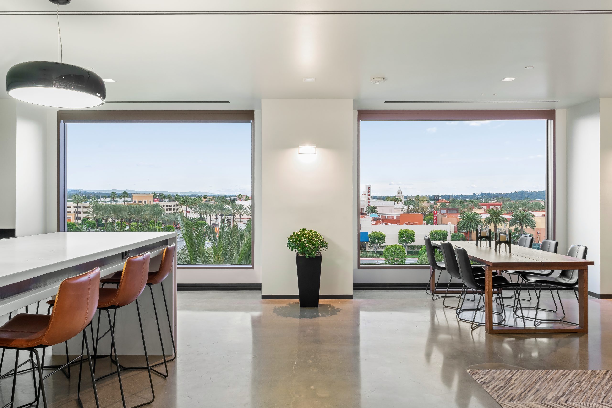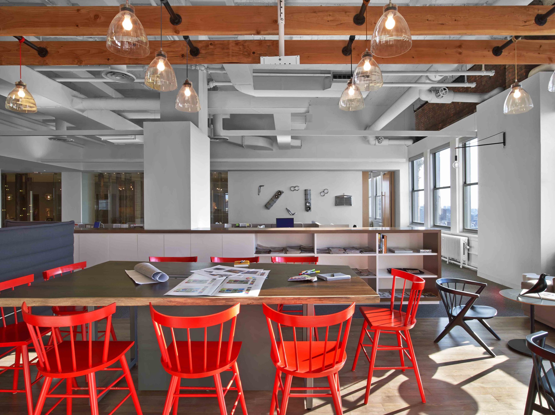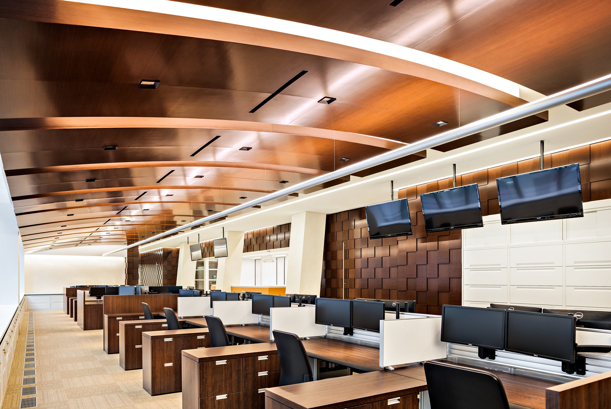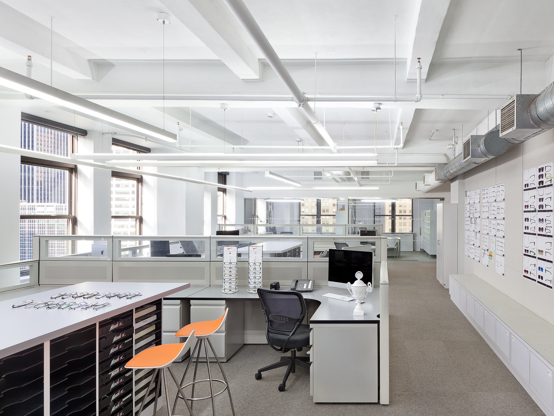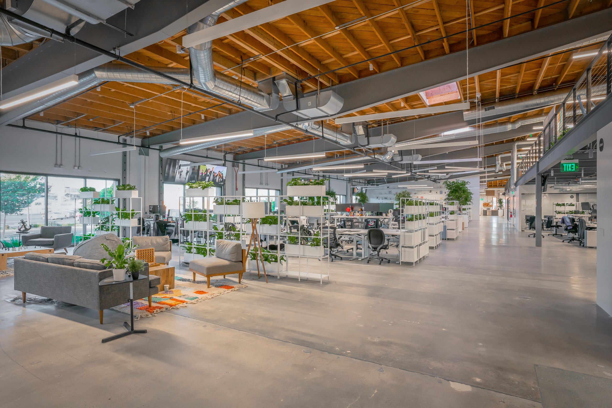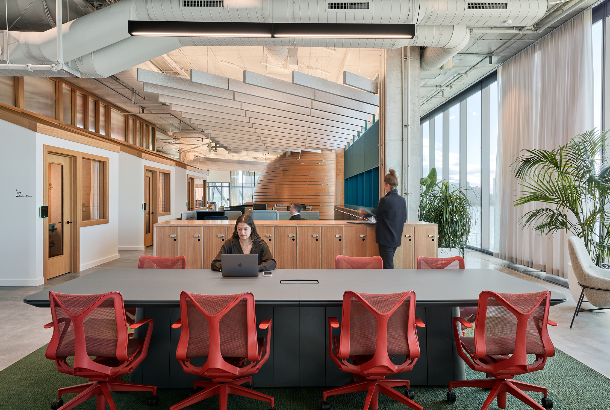WATG
Location 300 Spectrum Center, Irvine, CA
Project Size 50,000 SF
JRM Construction West completed the interior fit-out of Wimberly Allison Tong & Goo’s (WATG) new offices in Irvine, California. JRM worked closely with WATG and their vendors to execute a three-phased approach while working in an occupied space. JRM designed the renovation so that WATG could focus on its business operations while ensuring deadlines were met.
JRM coordinated with WATG furniture and IT vendors to orchestrate efficient turnovers and transitions into each project phase. JRM took precautionary measures such as setting up tented areas in order to eliminate any dust or debris that accumulated.
The project scope project entailed enhancements to the lobby and office areas making the spaces more collaborative. The new lounge includes a 9-tier chandelier, a 20’ x 9’ bookcase displaying WATG’s history, and a 14’ long high-top collaborative table with waterfall edges at both ends. JRM worked with the project’s design team and WATG to create the targeted appearance of whitewashed wood for the reception desk and bookcase.
Portfolio Sectors

