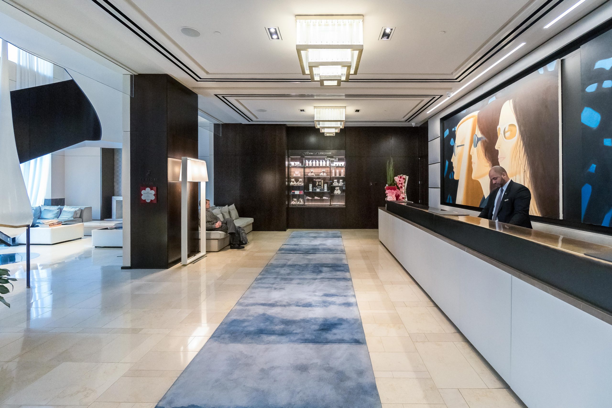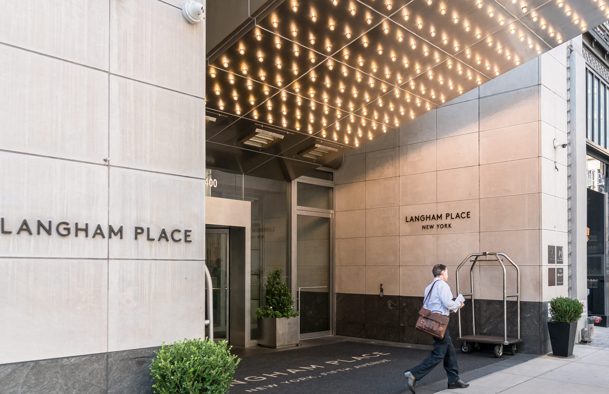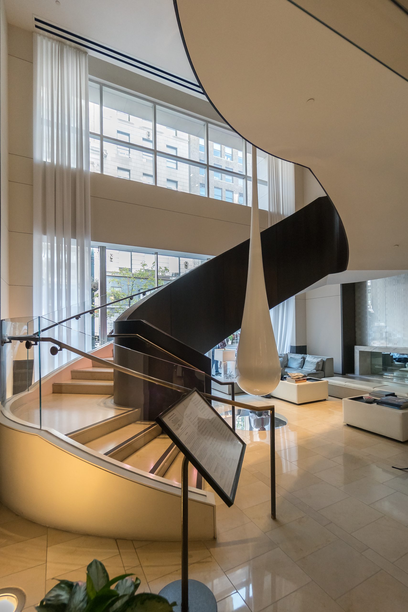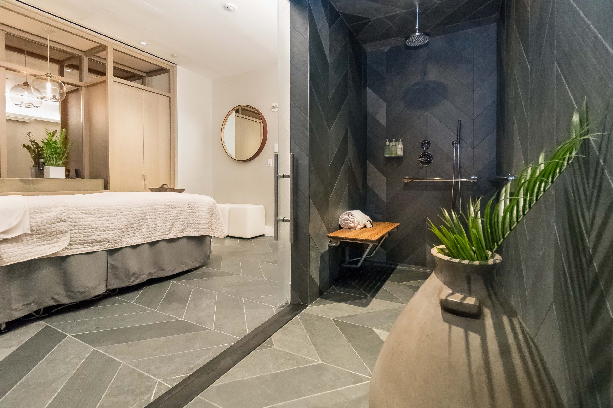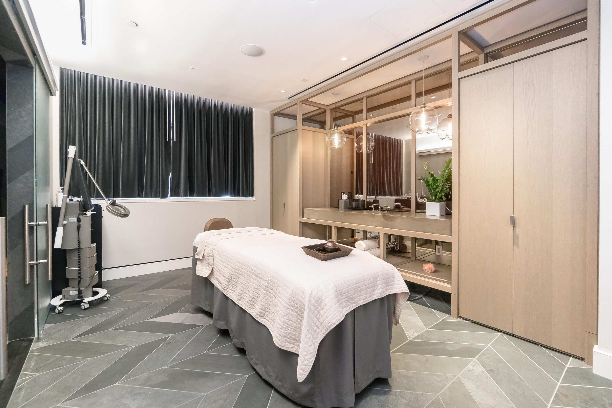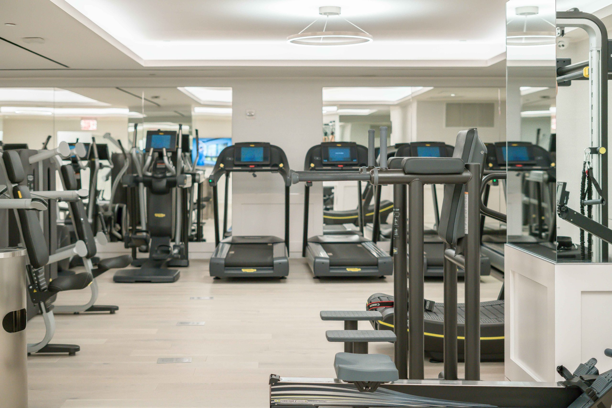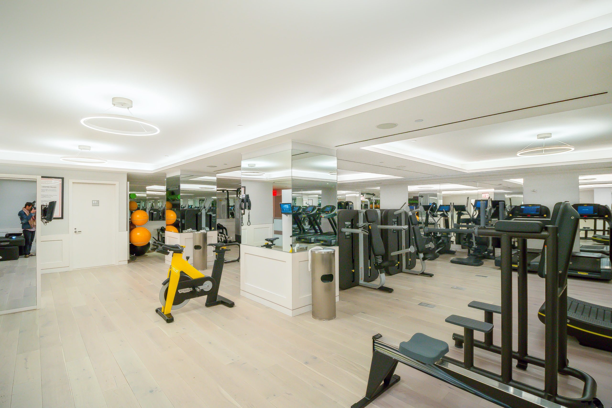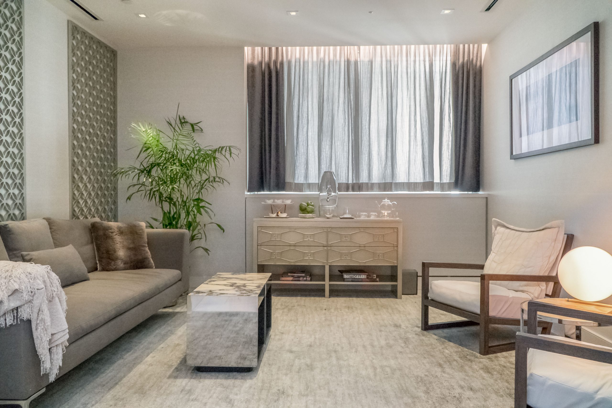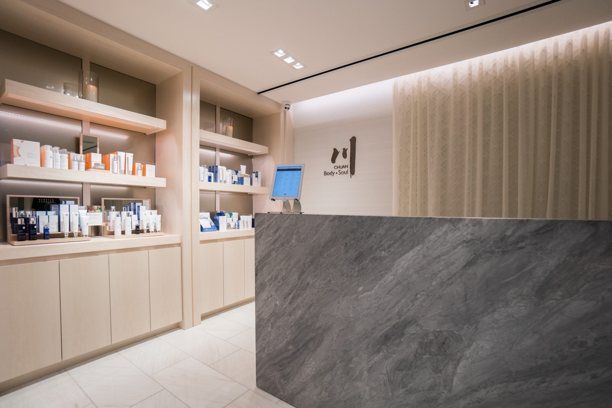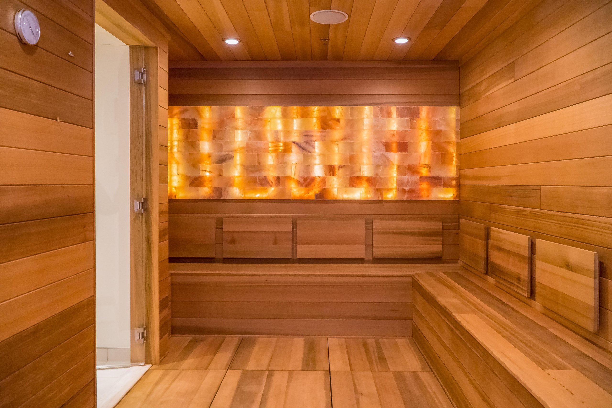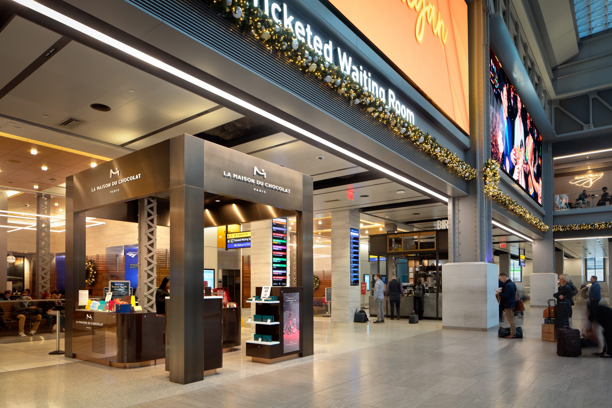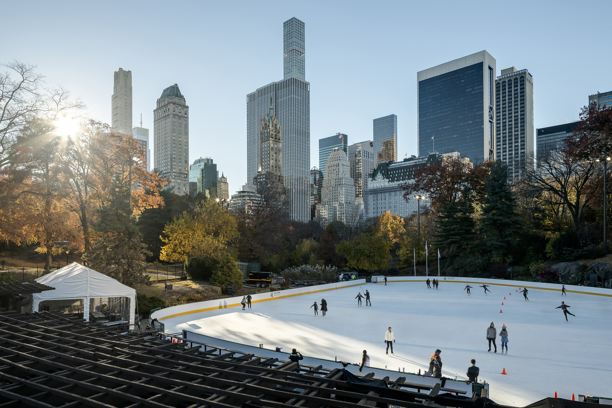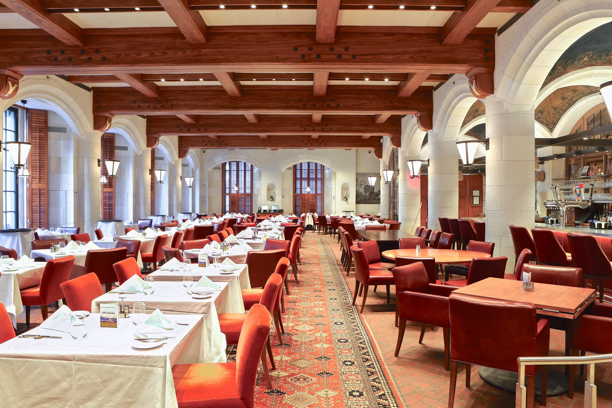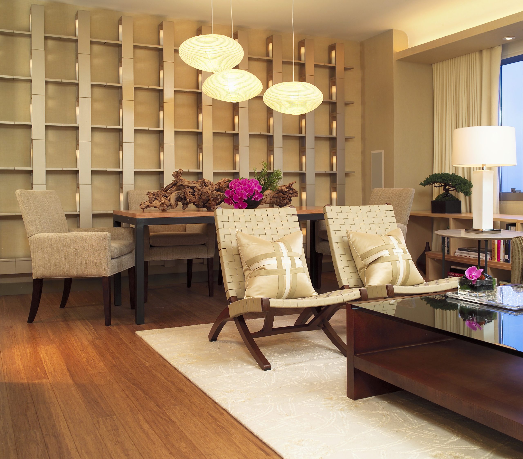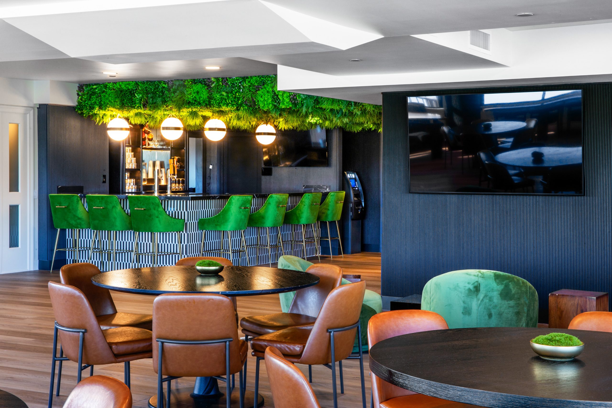The Langham
Lobbies
Location 400 5th Ave, New York, NY
Project Size 20,000 SF
JRM Construction Management completed an interior fit-out for The Langham on Fifth Avenue in New York City, part of a luxurious five-star hotel group. The project included renovating 22 floors, 214 guest rooms, meeting rooms and banquet halls.
In addition to the numerous renovations, JRM constructed 20 new guest rooms containing new furniture and fixtures, a walk-in shower and separate deep soaking tubs, stone-top double sink vanities and a private enclosed toilet.
On the fourth floor, a brand new fitness center, offices and a state-of-the-art spa were added. JRM also coordinated and performed phased renovations of the lobby and guest entrances during operating hours.
Portfolio Sectors

