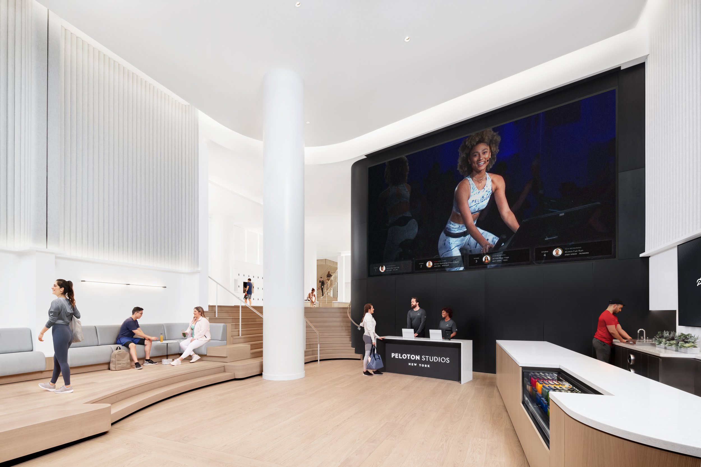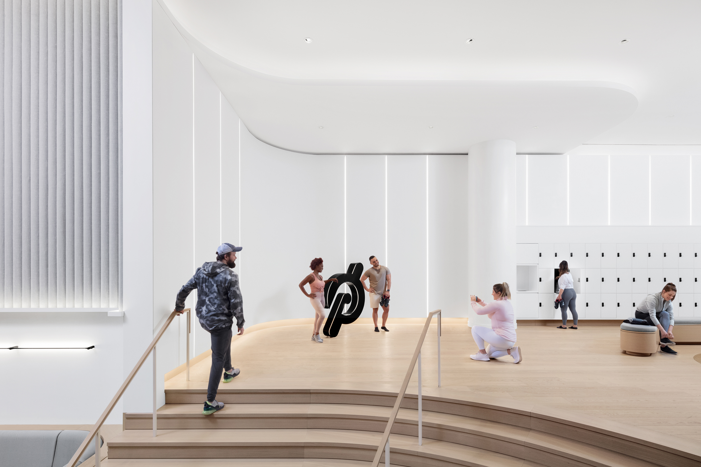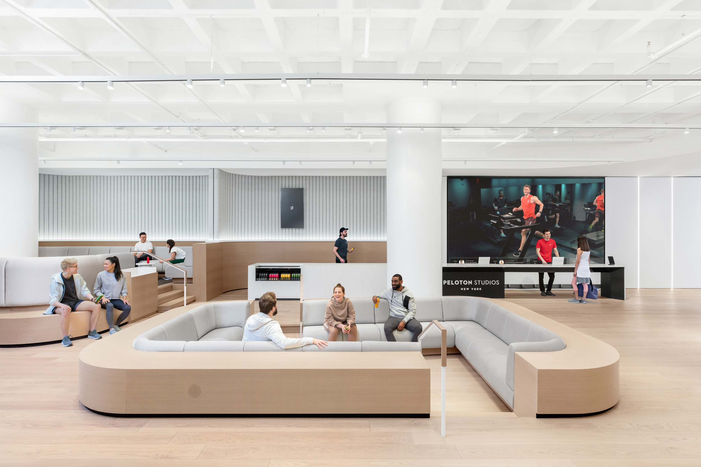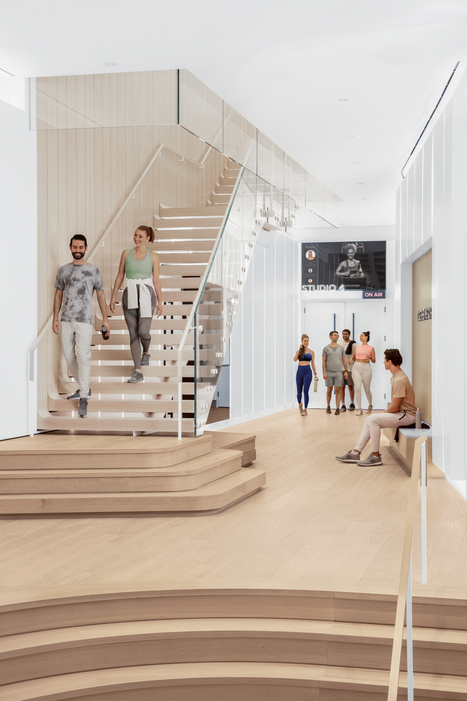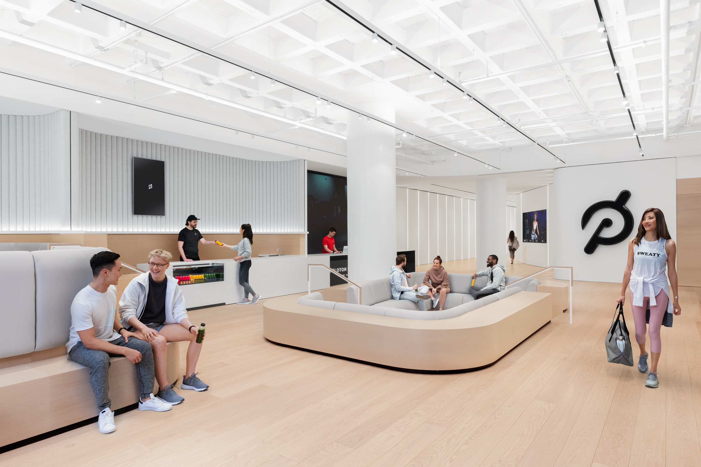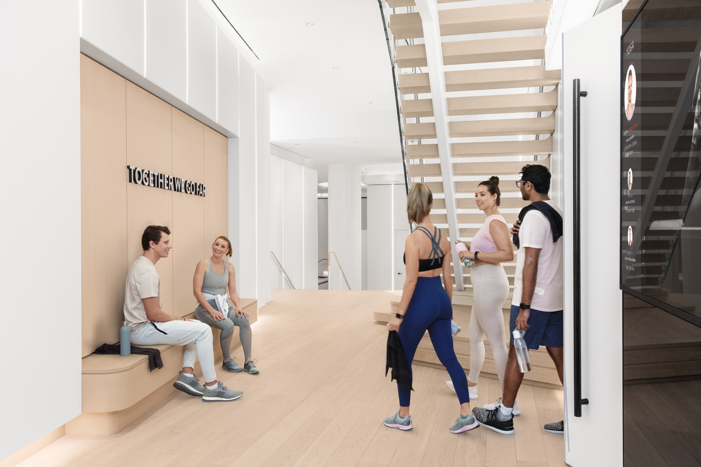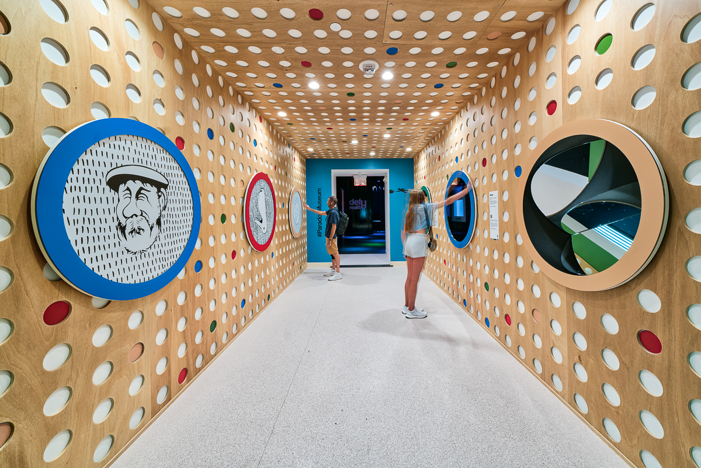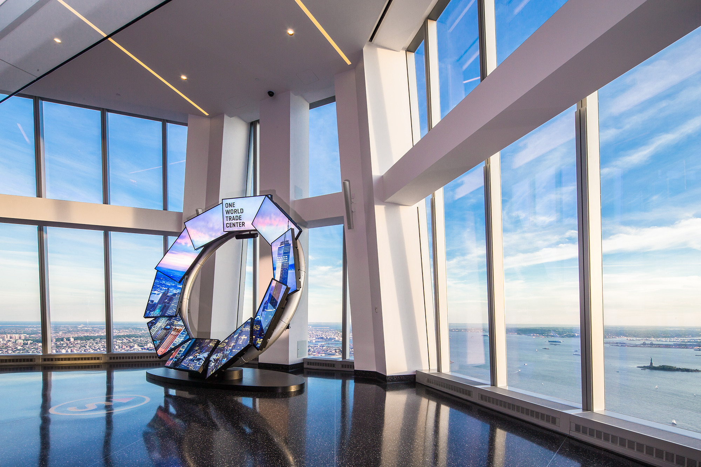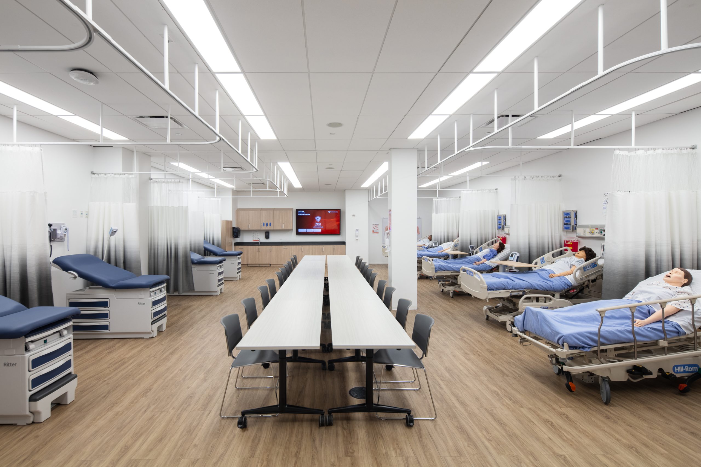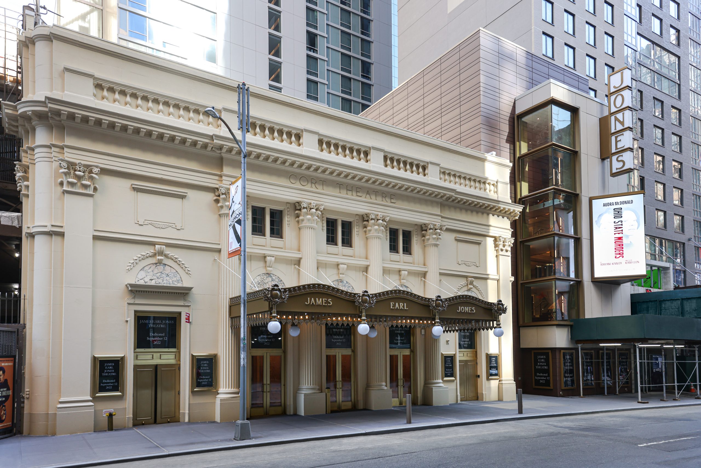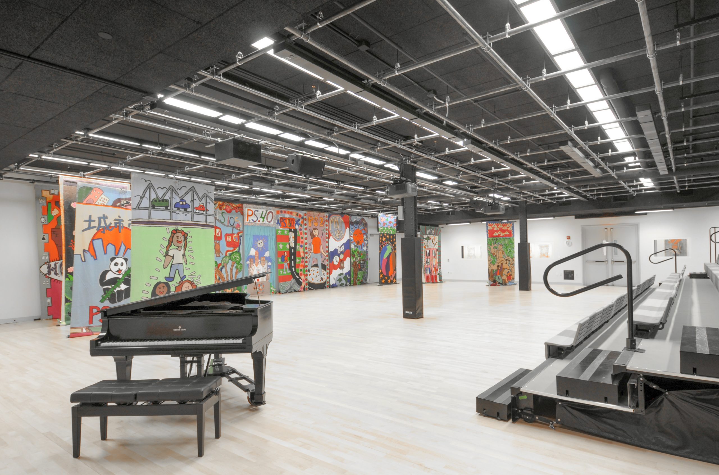Peloton
Retail Media/Tech Firm
Location 5 Manhattan West, New York, NY
Project Size 30,000 SF
JRM Construction Management completed the comprehensive construction and equipment fit-out for Peloton’s flagship studio at 5 Manhattan West. JRM worked closely with A+I and AMA for over 10 months to bring the innovative fitness and lifestyle space to fruition. The new studio includes four multi-purpose studios and integrated control rooms capable of live-streaming a variety of exercise classes across the globe. High-end locker rooms are on-site, along with a retail and lounge space as well as a juice bar.
The 10th avenue entryway features a large 20 ft video wall designed to simulcast in-session classes. JRM delivered on innovative design and engineering requirements, including the installation of a featured staircase that appears to float along the wall of the building. Each stair tread is attached to a corresponding wall panel that rises 15 ft in the air. JRM constructed four studios on eight-inch-thick floating concrete slabs surrounded by a box-inbox acoustic construction designed to minimize noise leaving the space. JRM also installed STC-rated doors around the studio.
Portfolio Sectors

