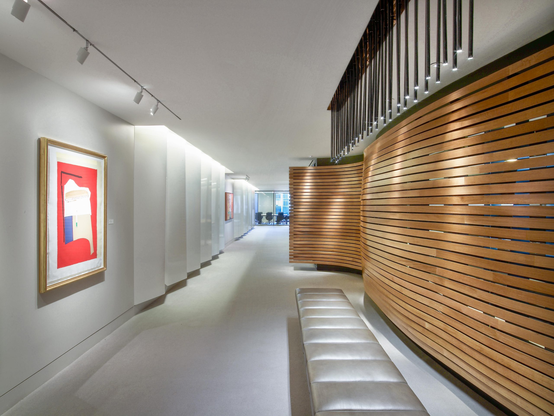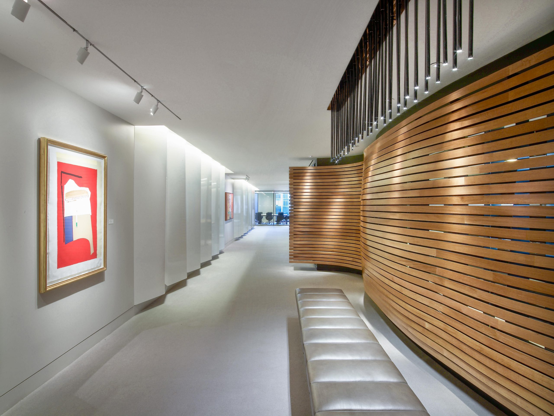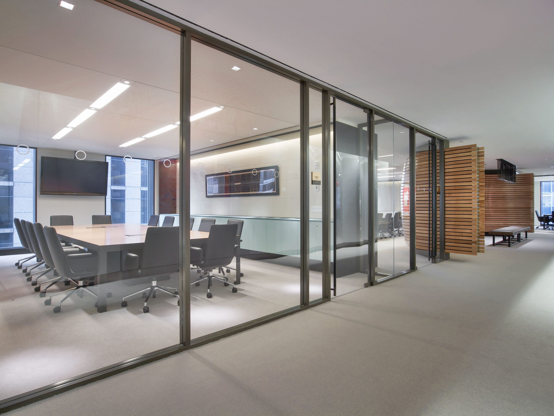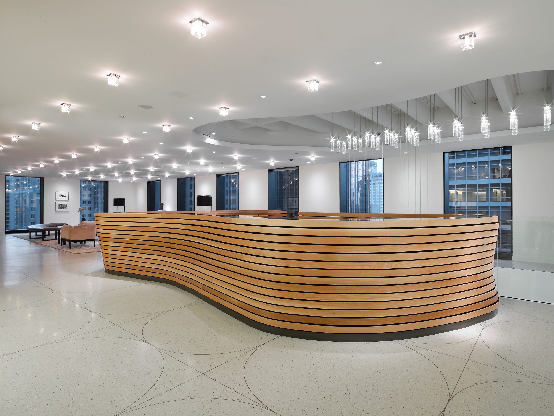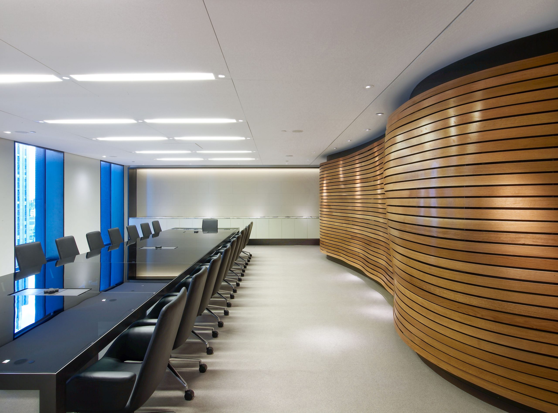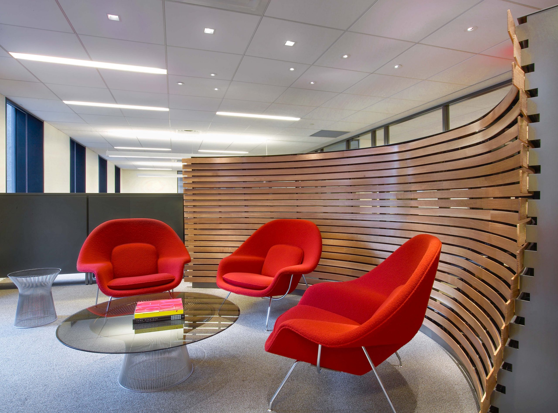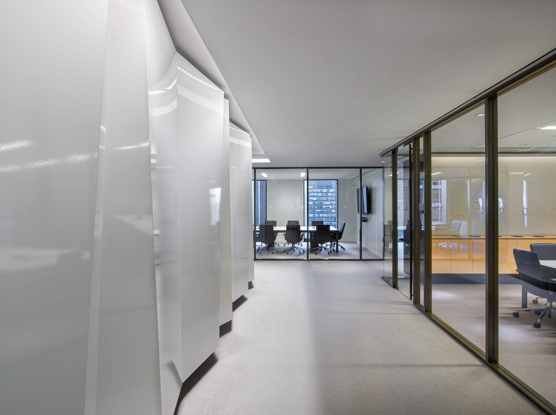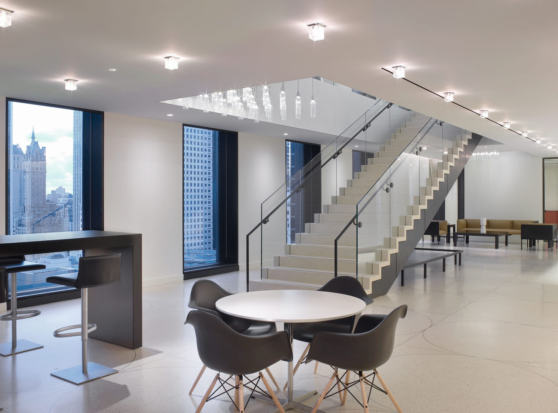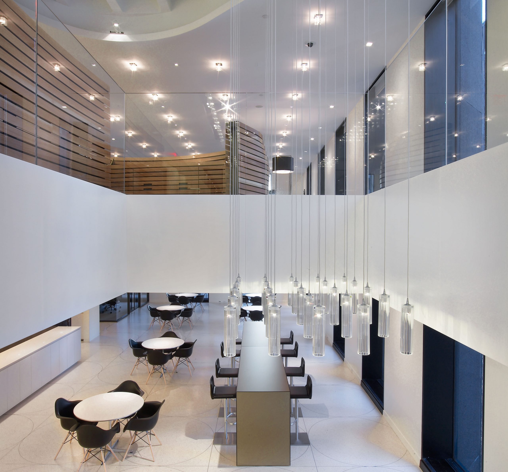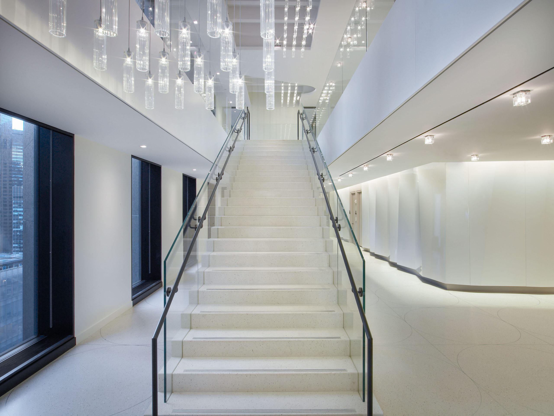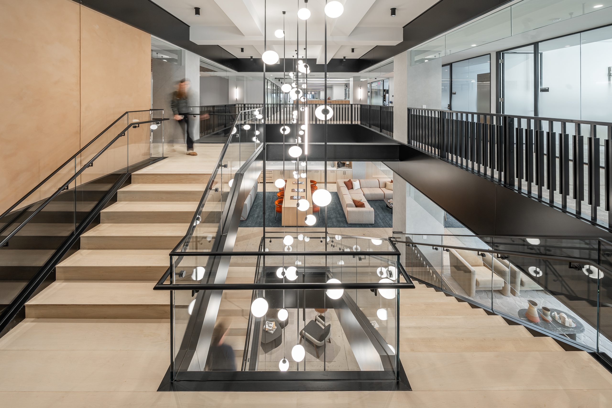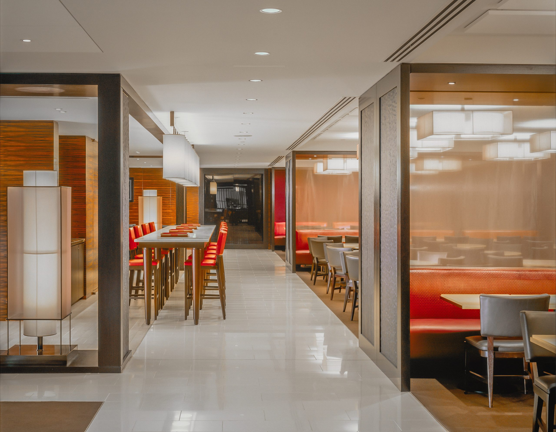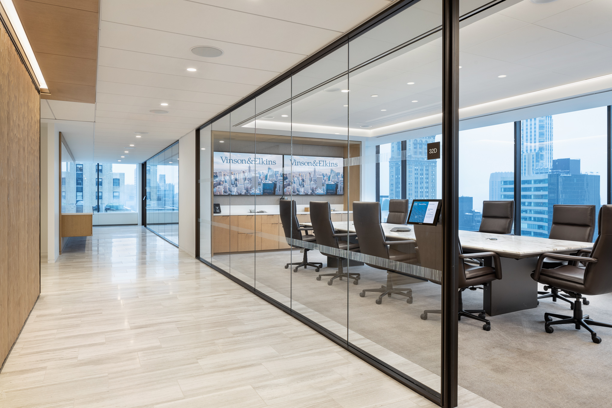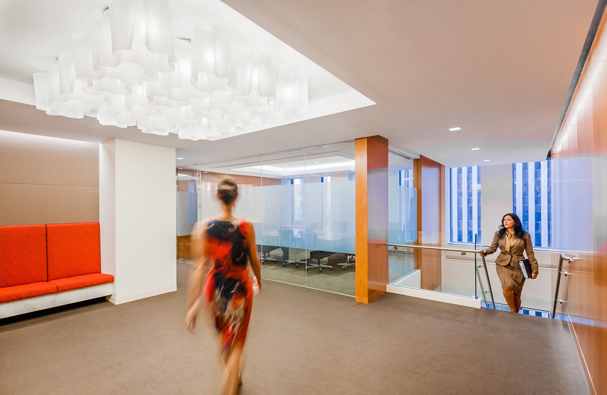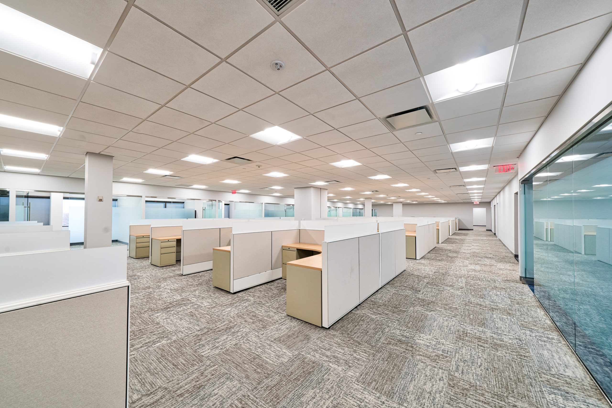Orrick Herrington & Sutcliffe
Law Firm
Location 51 W 52nd St, New York, NY
Project Size 200,000 SF
JRM Construction Management delivered Orrick Herrington & Sutcliffe’s 9-floor interior fit out at their New York City offices. Scope of work began with complete demolition and installation of floor segregated departmental workspaces.
These departmental floors include corporate practice offices, administrative, mail, general support offices, records keeping, a library, café, pantries, conference and multipurpose rooms. Other industry specific installations included technology rooms, IDF closets, and attorney support space. An impressive staircase rounded out the project connecting the conference center and café floors for uninterrupted corporate gatherings and client hospitality.
Portfolio Sectors

