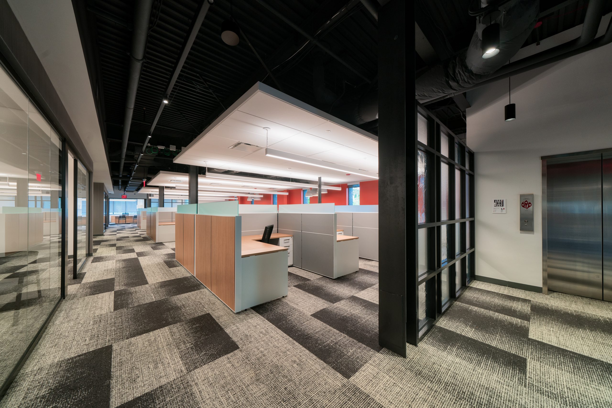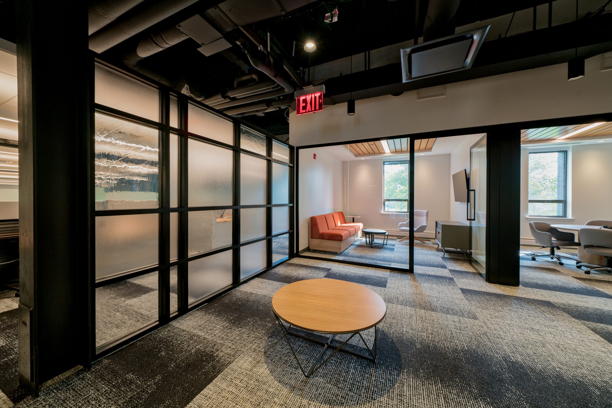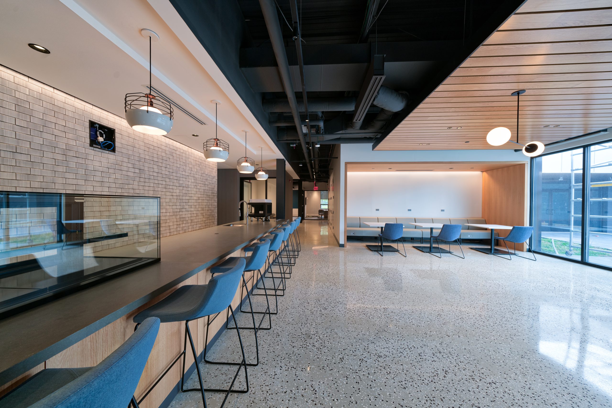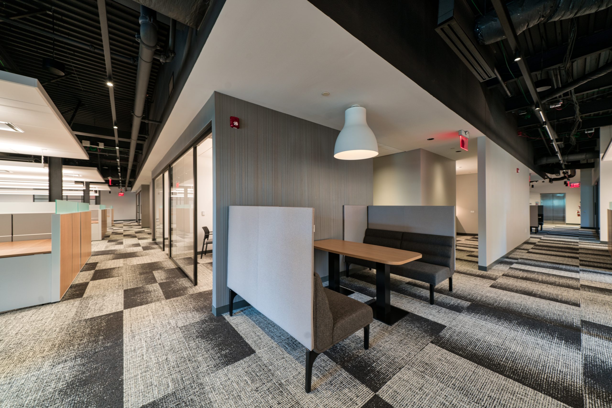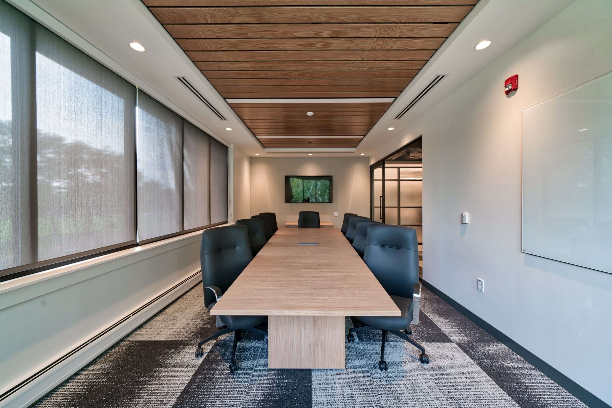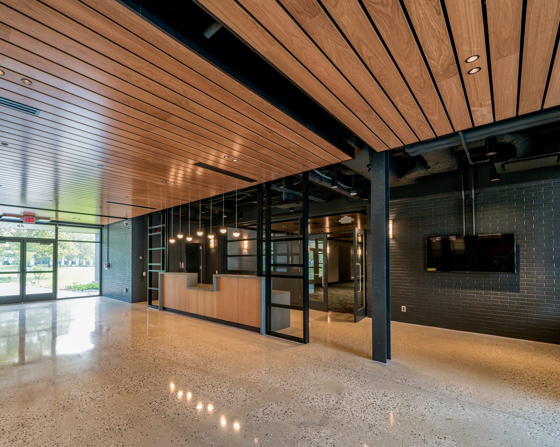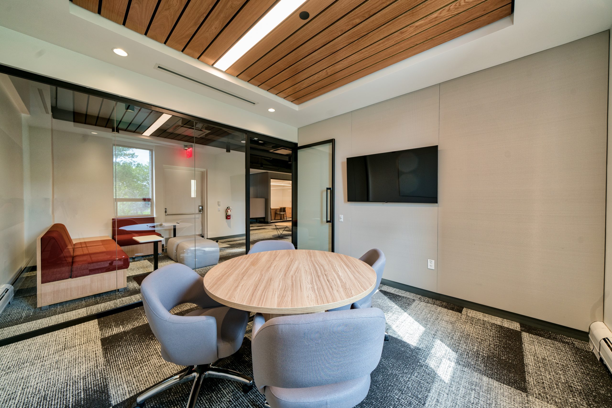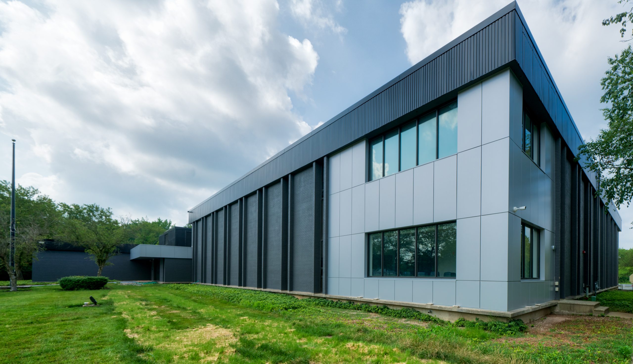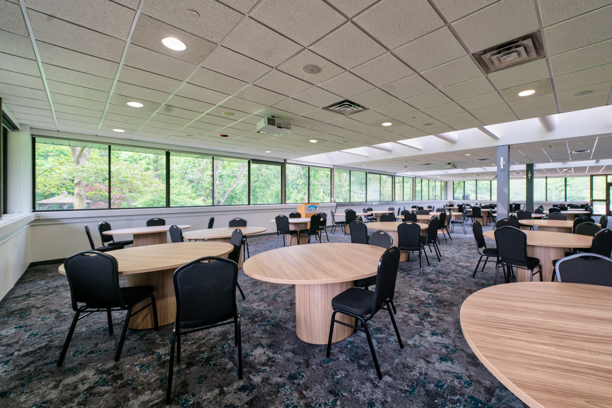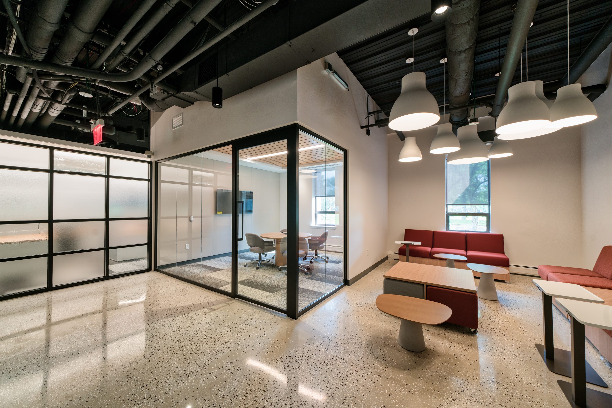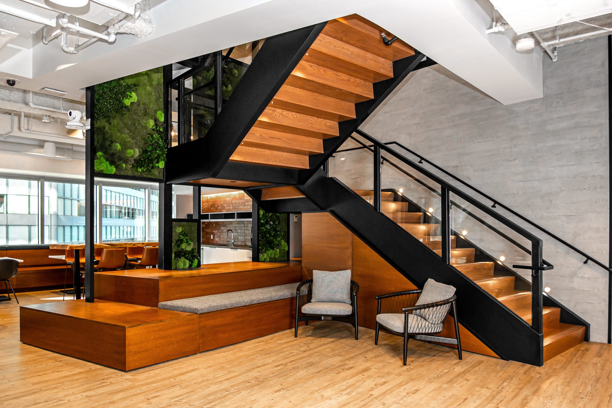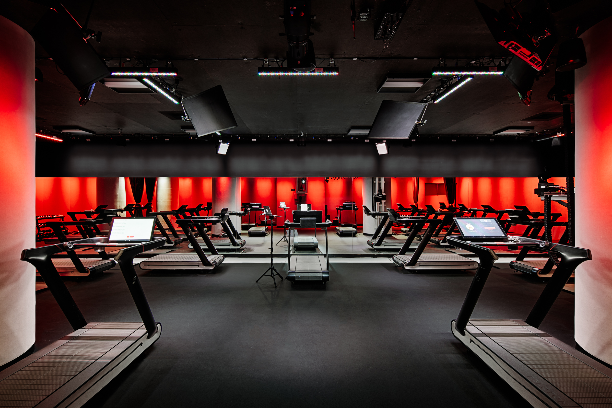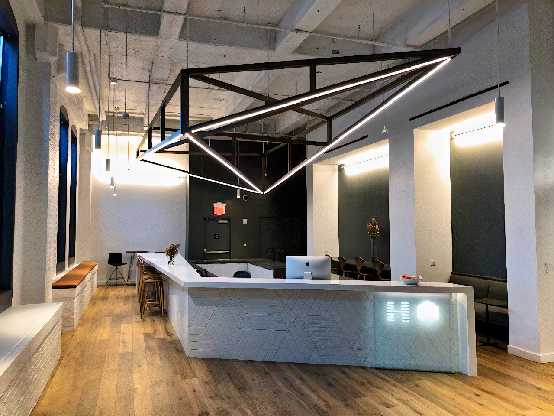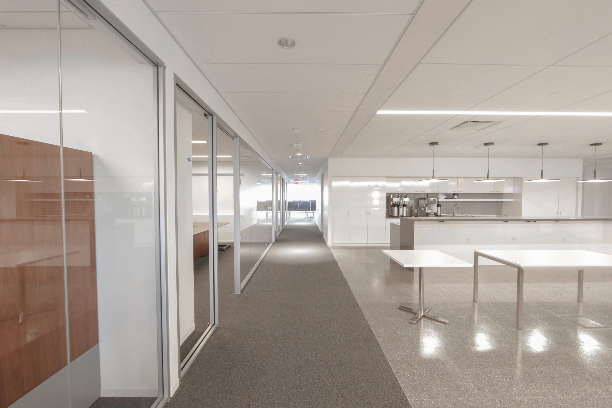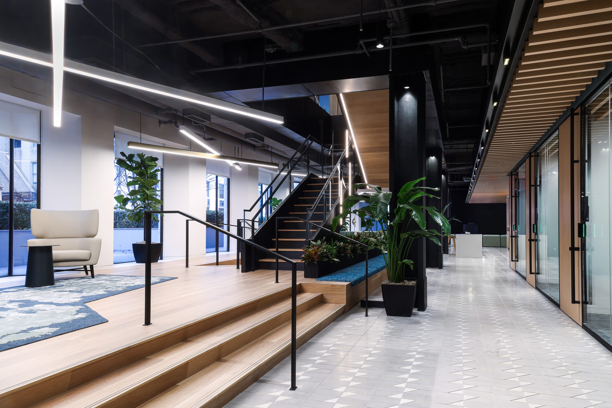New Jersey Hospital Association (NJHA)
Healthcare
Location 760 Alexander Rd, Princeton, NJ
Project Size 56,000 SF
JRM Construction Management completed a future-forward 56,000 SF renovation for New Jersey Hospital Association (NJHA). The main goal was creating a modern, open, collaborative workspace while upgrading existing amenities.
Large storefront glass windows and glass office fronts were installed to flood the space with natural light, complemented by floating acoustical ceilings and hanging light fixtures for an open feel. The first floor boasts a spacious 950 SF boardroom and a stylish café with an exterior sidewalk patio. The project also focused on enhancing the 11,500 SF conference center, gallery, and garden room. Upgrades included new carpeting, fabric wall panels, acoustic ceiling tiles, wood panel ceilings, and modernfold operable partitions.
JRM’s improvements to the main lobby and exterior entrances allowed for easy separation of the conference center from office areas. The lobby now features “Tru-razzo” flooring, wood paneling, floating wood ceilings, and a custom Bendheim Glass feature wall. The building’s exterior received a fresh look with repainted surfaces and silver Alucobond metal panels to complement the new storefront glass. Landscaping enhancements, including a landscaped island circle driveway, were made to the front parking lot and back entrance.
JRM upgraded HVAC, electrical lighting controls, and data technologies to enhance functionality. Safety was a top priority, with new fire alarms, security systems, and an automatic fire suppression system implemented throughout the building.
Portfolio Sectors

