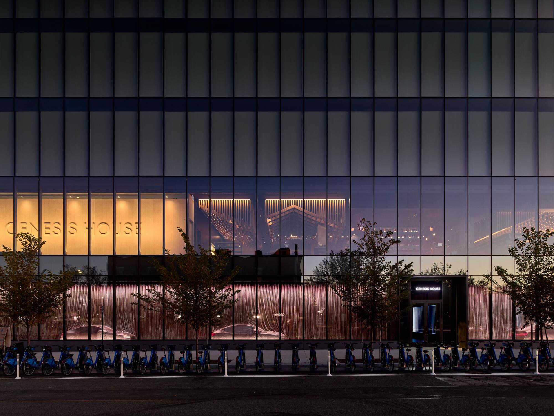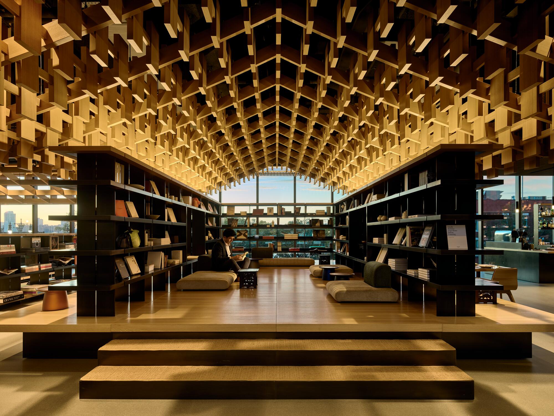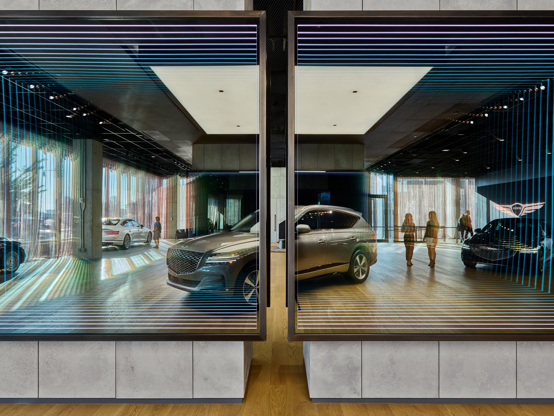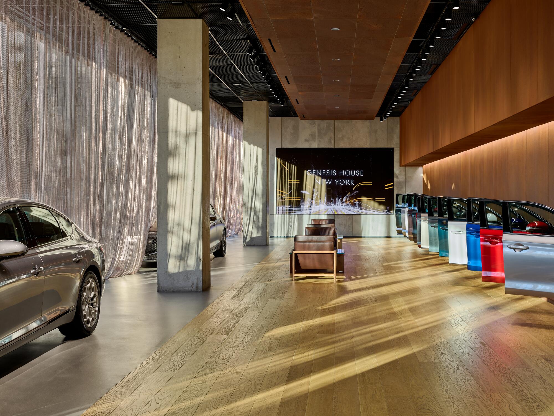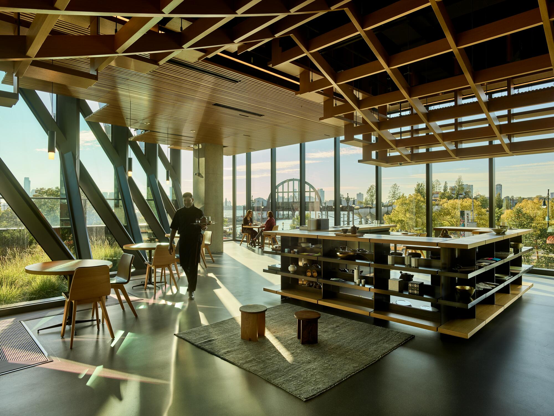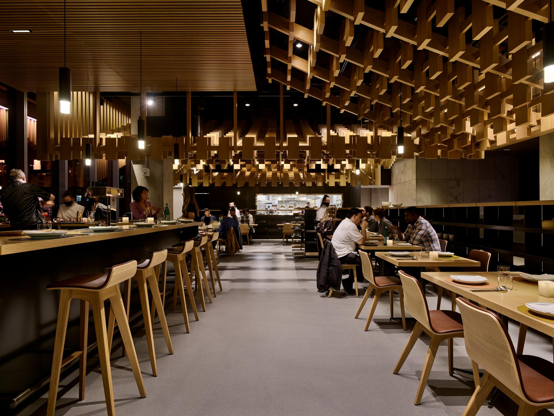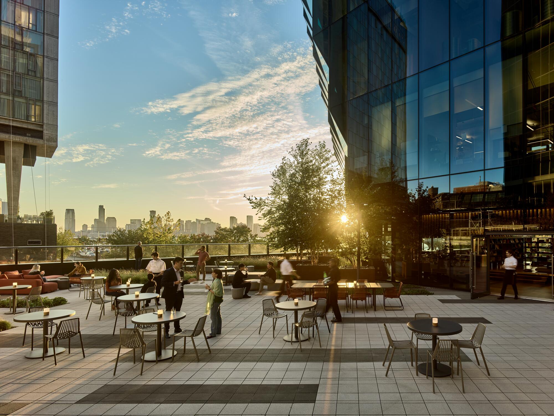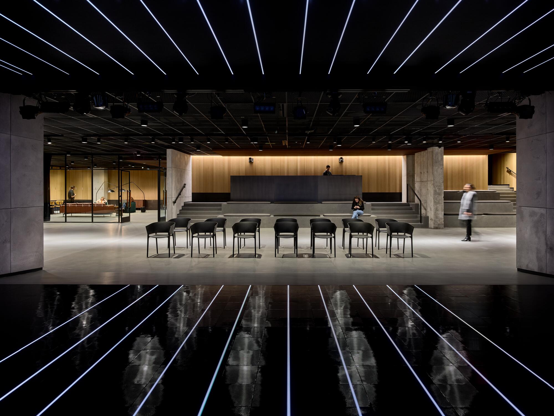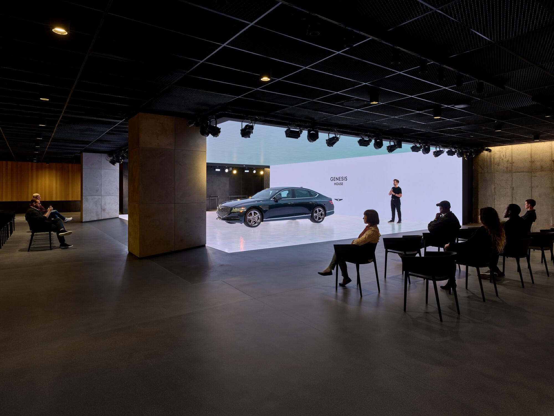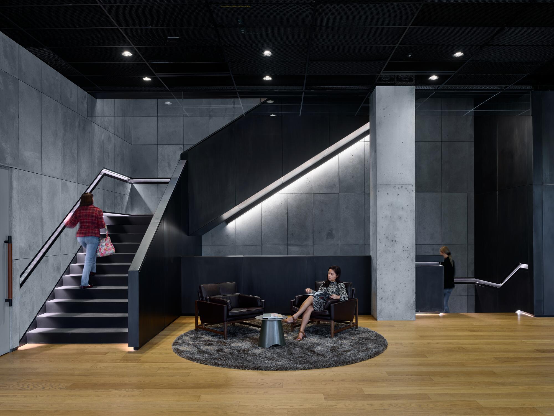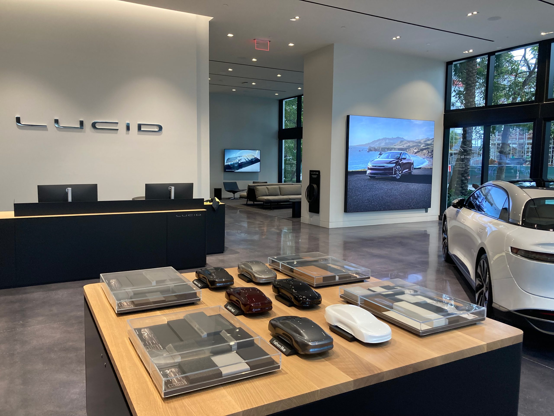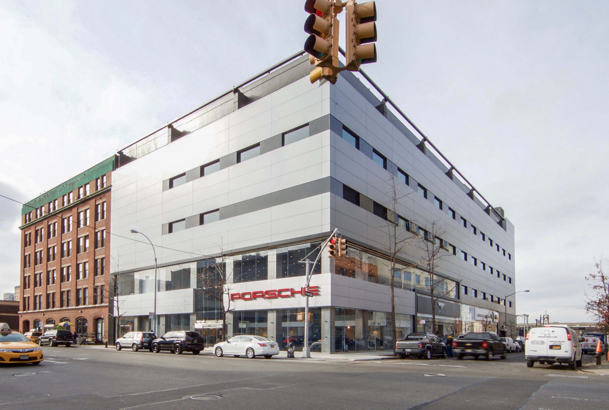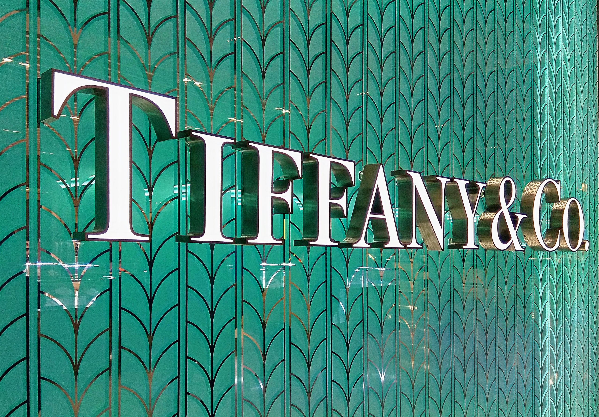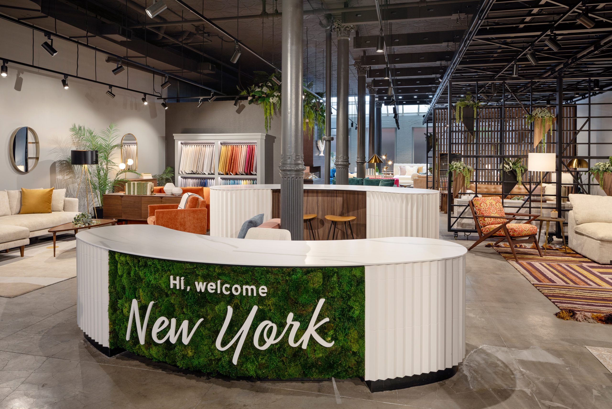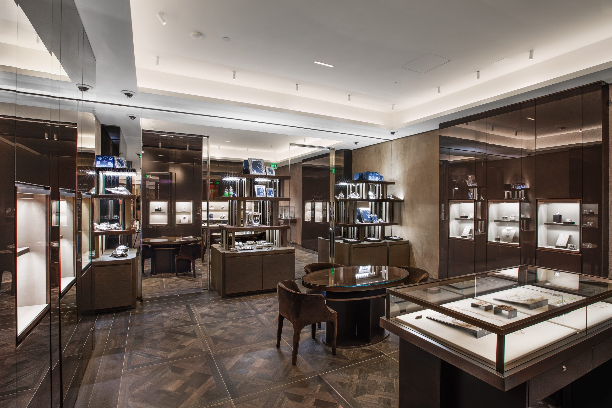Genesis House
LEED Silver & Fitwel Hospitality, Retail, Storefronts
Location 40 10th Ave, New York, NY
Project Size 55,000 SF
JRM Construction Management completed work on Genesis House, a three-story high-end immersive auto showroom, fine dining experience, library, and state-of-the-art event space for Korean automaker Hyundai. The new 55,000 SF space is located in the newly constructed Solar Carve Tower at 40 Tenth Avenue.
The second-floor restaurant with a Korean-based menu features an outdoor terrace facing the Highline, while the cellar space can host private events for over 230 guests. JRM constructed a complete new commercial kitchen, bar, seating area, and a stunning interconnecting feature stair.
Additionally, the showroom features state-of-the-art lighting and AV systems along with high-end custom details throughout. JRM installed a vehicle lift to transport cars from the cellar to the ground-level showroom.
JRM achieved LEED Silver certification by recycling over 65% of construction waste by utilizing six different material streams. The project also achieved Fitwel certification by enforcing a green cleaning policy, maintaining stunning natural views throughout, and building a dedicated mother’s room.
Portfolio Sectors


