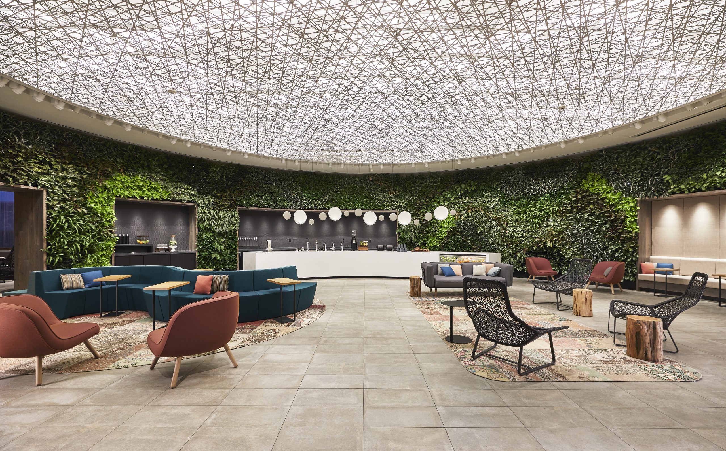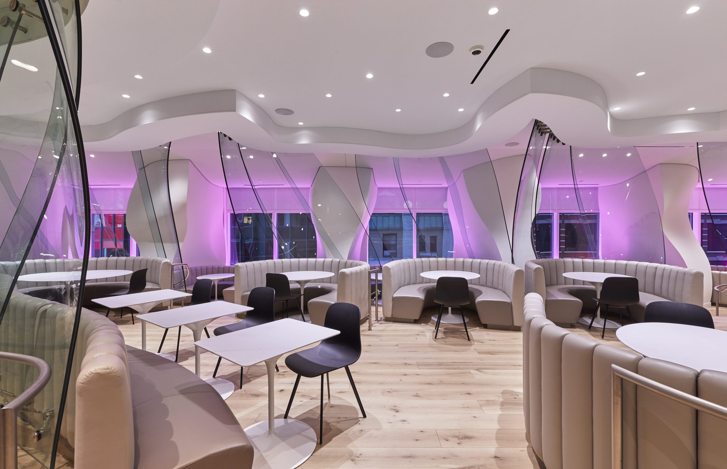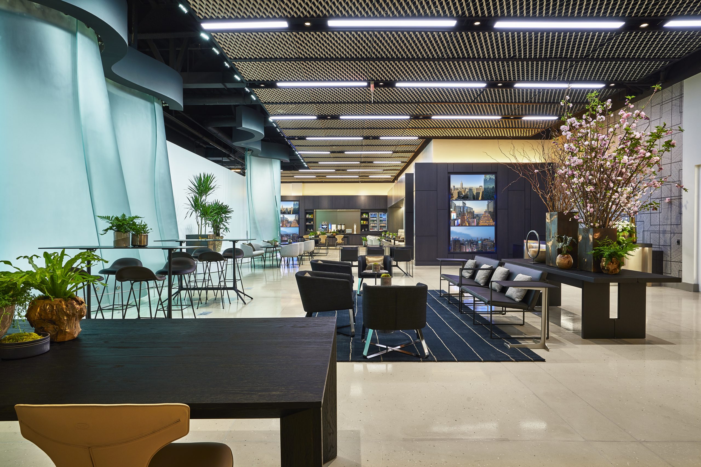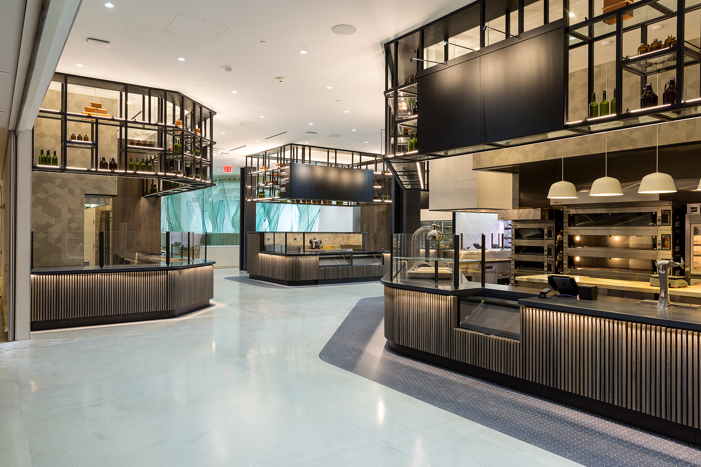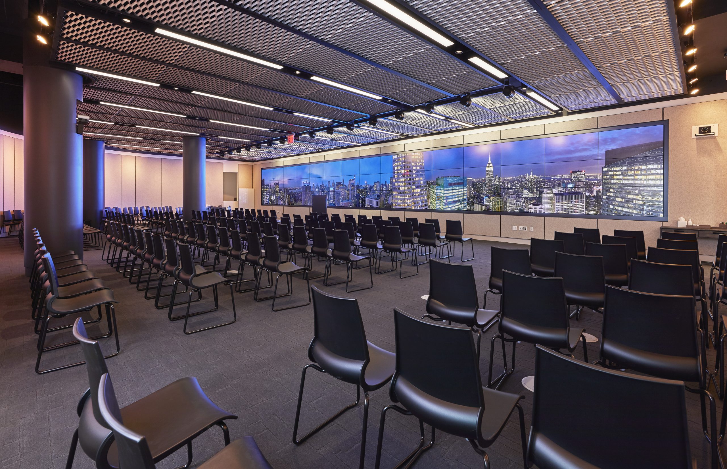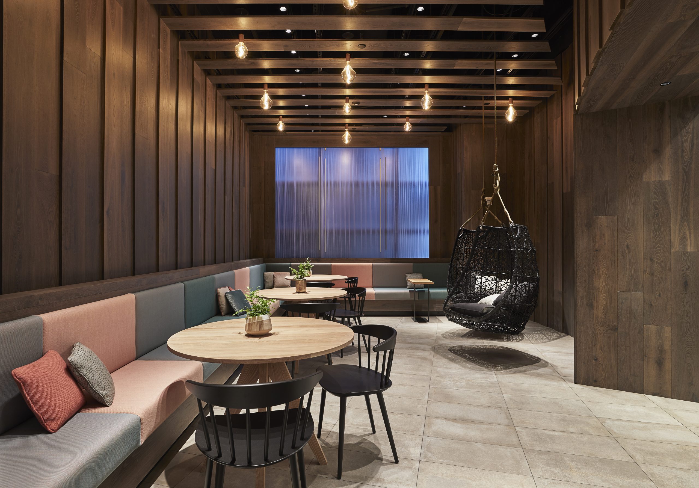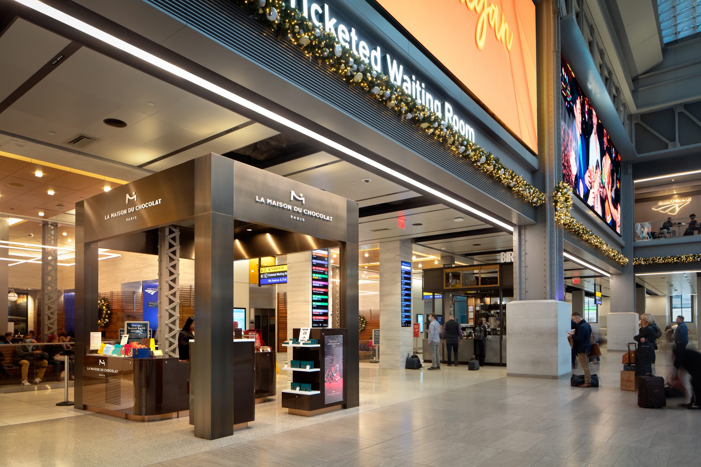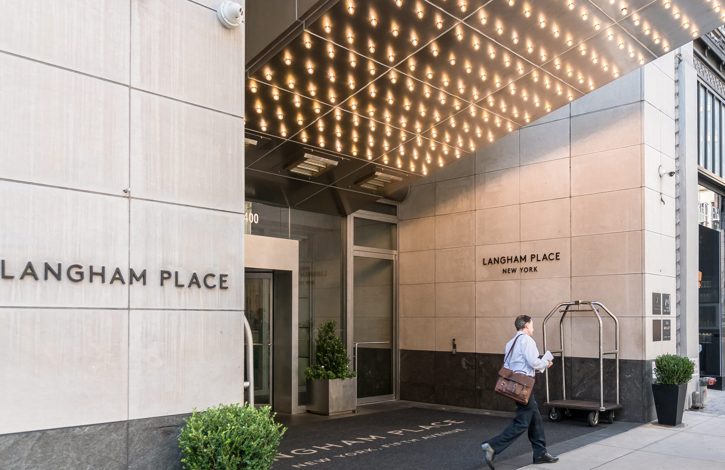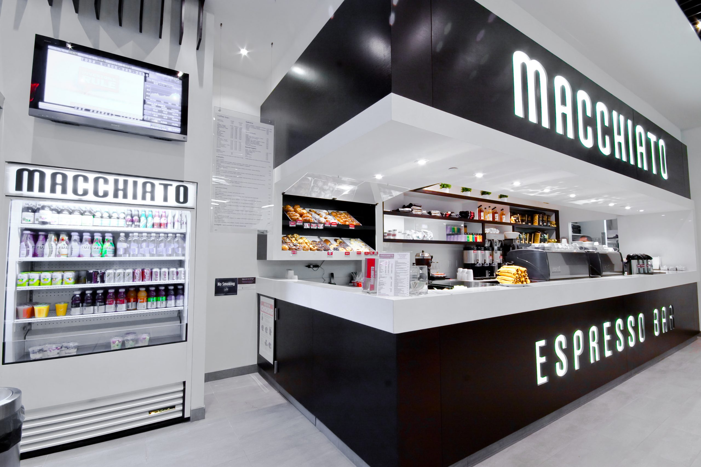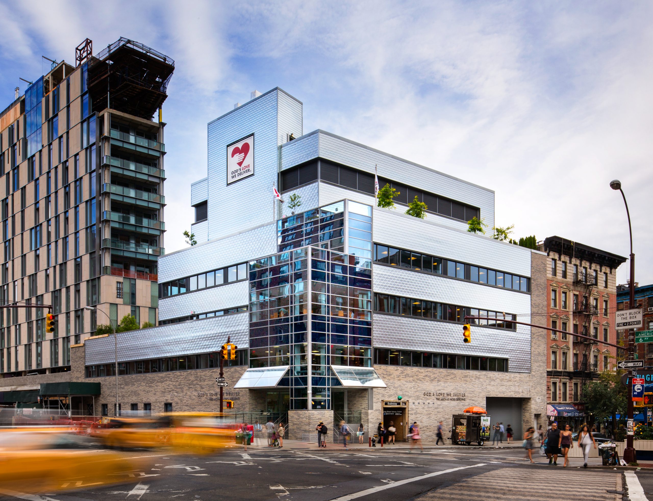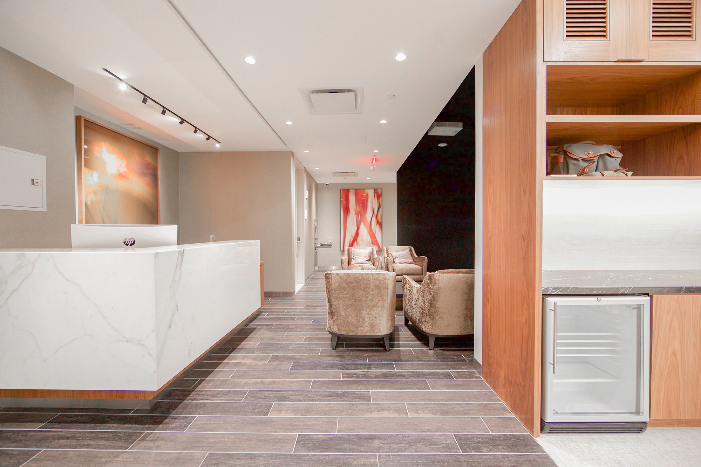4 Times Square
Hospitality Corporate Interiors, Lobbies
Location 4 Times Square, New York, NY
Project Size 40,000 SF
JRM Construction Management completed the interior fit-out for the fourth floor of the Durst Organization’s 4 Times Square office skyscraper. The fourth floor provides unique amenities curated for the sustainable space, which is designed to promote wellness and community. JRM worked closely with Studios Architecture and ME Engineers to deliver the 40,000 SF interior fit-out to the client’s satisfaction. The reimagined amenity floor includes a modern take on the iconic Frank Gehry Cafeteria, a live Green Wall, a Chef Claus Meyer-managed food eatery and Convene’s private and open event spaces. The floor’s servery is comprised of five independent food stations, including custom lattice menu boards.
The installation of the Frank Gehry Double Laminated Custom Compound Curved Glass was done in a highly detailed and coordinated effort to accentuate the unique, rounded design of the glass, featured in the heart of the fourth-floor amenity space. Ultra-leather upholstery can be found throughout the café seating area. In addition to the Frank Gehry cafeteria, a custom floor-to-ceiling Green Wall was fitted with over 2,000 live plants and integrated with the lighting, HVAC and plumbing systems to maintain the plants properly in an indoor environment.
The team also outfitted the forum, a public assembly space located in Convene’s conference center on the floor which can hold 190 occupants. Acoustics and fire rating requirements played a huge role in building this room, resulting in the implementation of a total door system and Filzfelt panels on the walls for aesthetics and acoustics. Other unique elements include a 60-foot Planar AV Wall, Decoustics microperforated panels fabricated in Switzerland, fumed Madera oak millwork and star silent ceilings.
Portfolio Sectors


