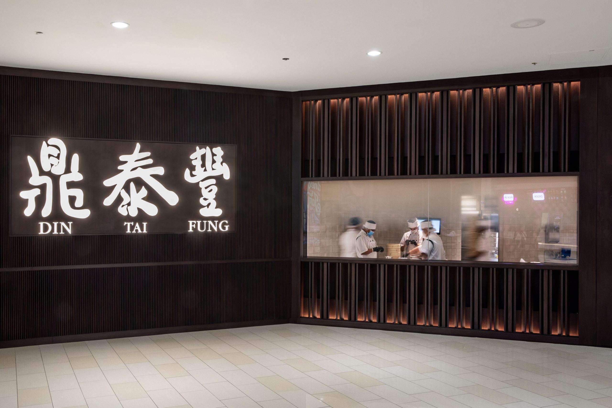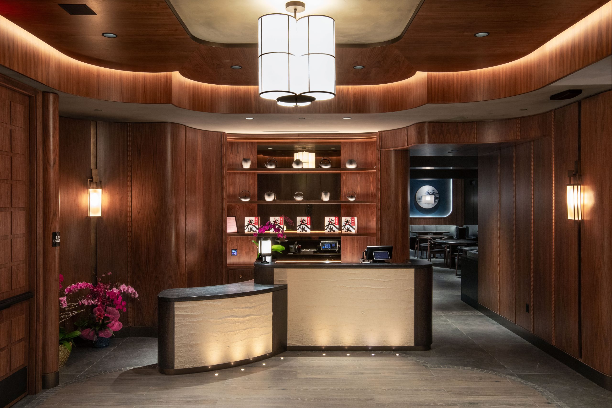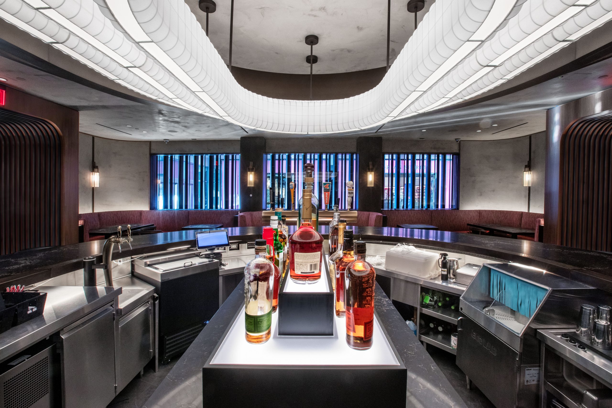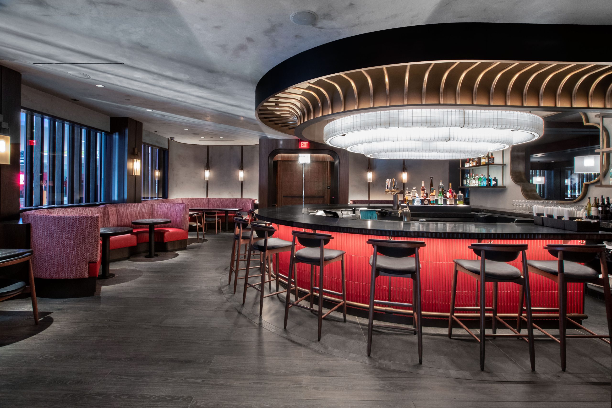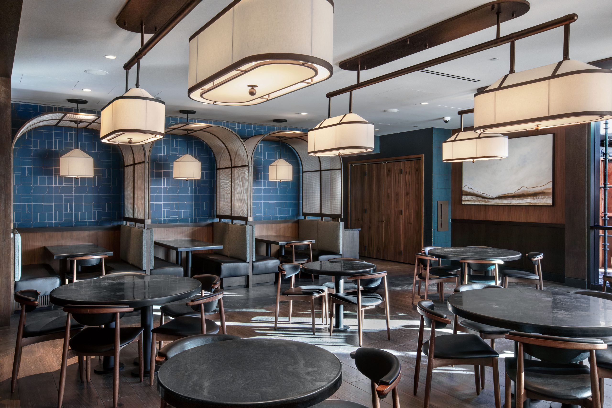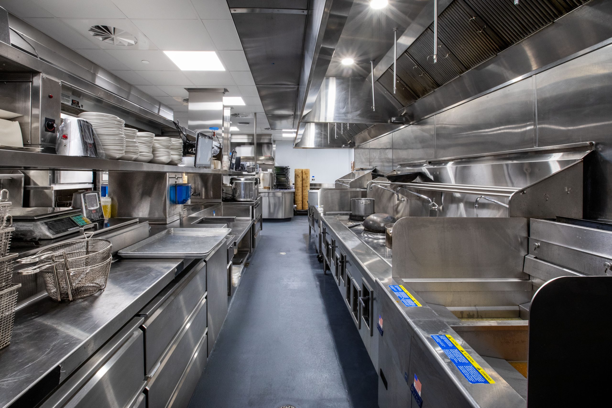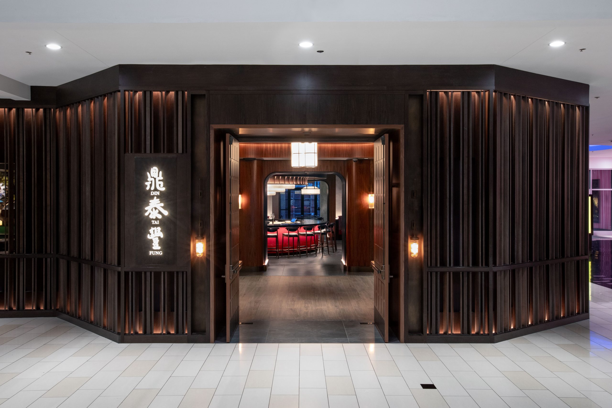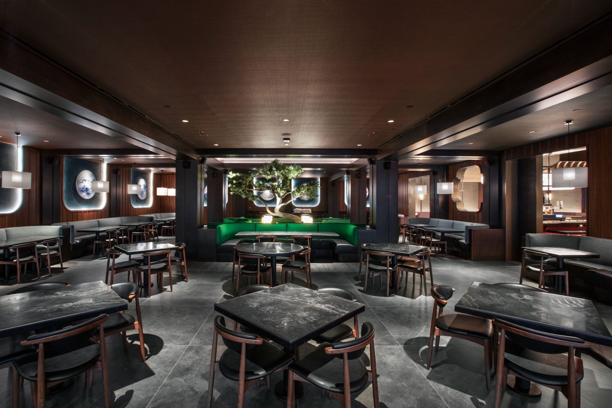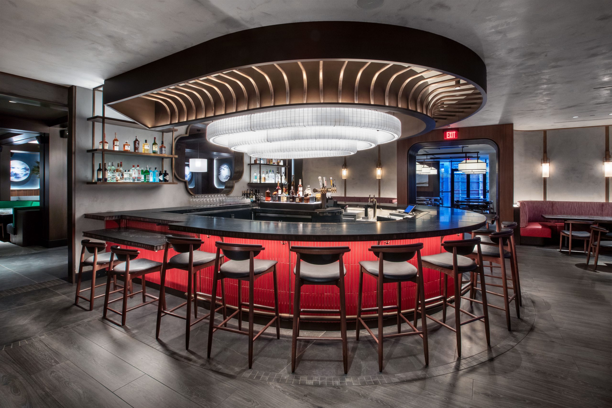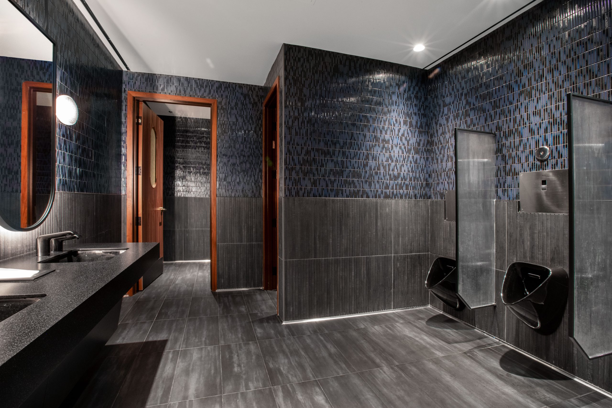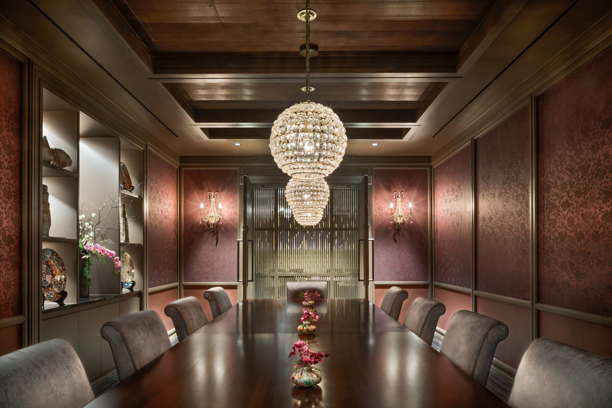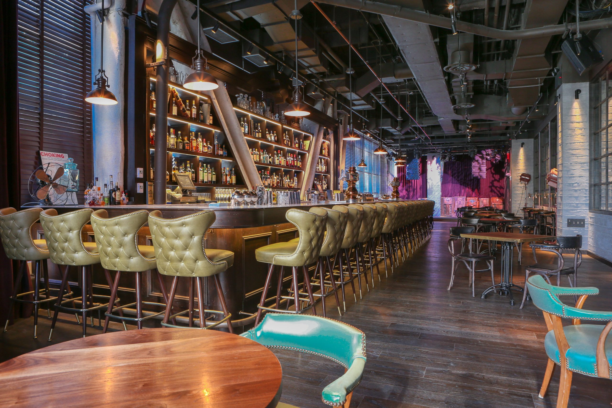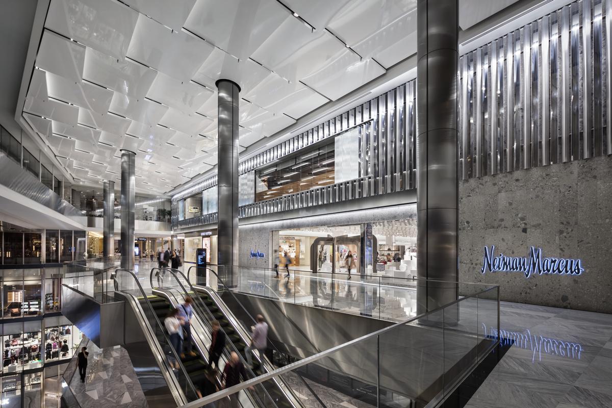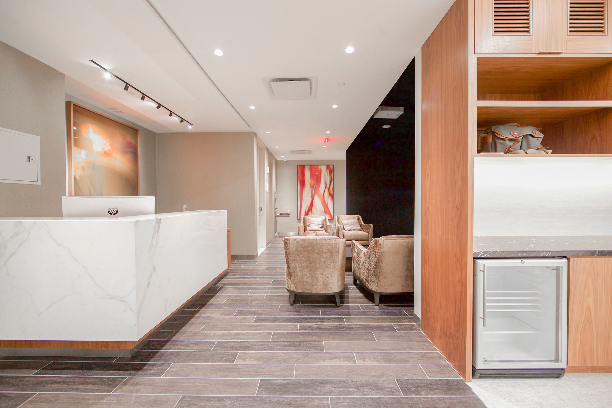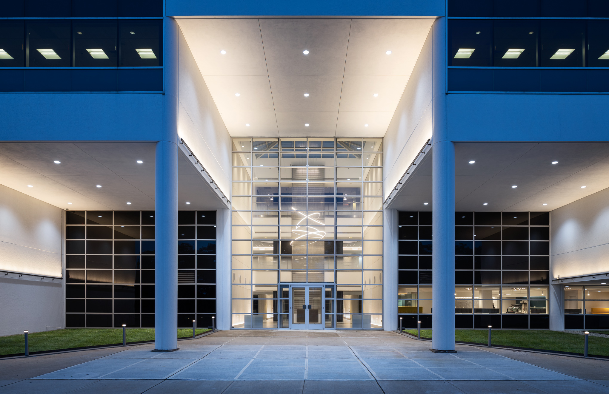Din Tai Fung
Location Glendale Galleria, Glendale, CA
Project Size 12,000 SF
JRM Construction West completed the build-out of a new location for Din Tai Fung, an internationally acclaimed restaurant chain, at the Glendale Galleria shopping mall in Glendale, California.
This project entailed constructing a spacious restaurant with a 4,600 SF kitchen, including six exhaust systems and advanced kitchen equipment. The dining room boasts beautiful wood features, including wrapped columns, wood ceilings, and a large tree at the center of the area. The bar area is welcoming and features futuristic finishes wrapped around a large radius bar, giving off a subtle home feeling. Additionally, the restaurant features a 2,800 SF patio with a retractable ceiling and heaters for colder weather.
There is also a private dining area in the garden room with arched metal meshed ceilings and low lighting throughout. The exterior includes a wood slat wall in varying directions with multiple colors that glows in dim lighting. Due to the large kitchen area, JRM managed careful technical coordination across all the underground areas and grease ducts. JRM also modeled the project in BIM to fully coordinate all attachments with the booth vendor and JRM’s millwork team.
Portfolio Sectors

