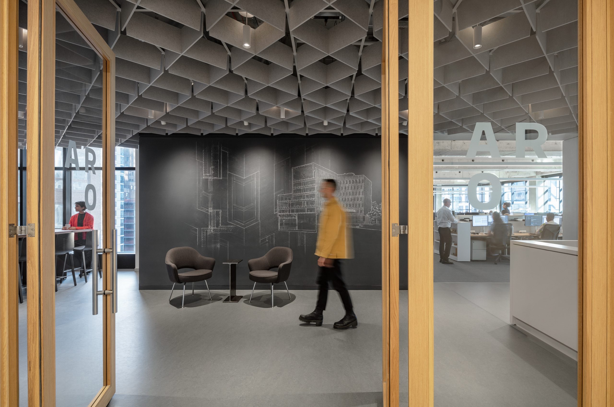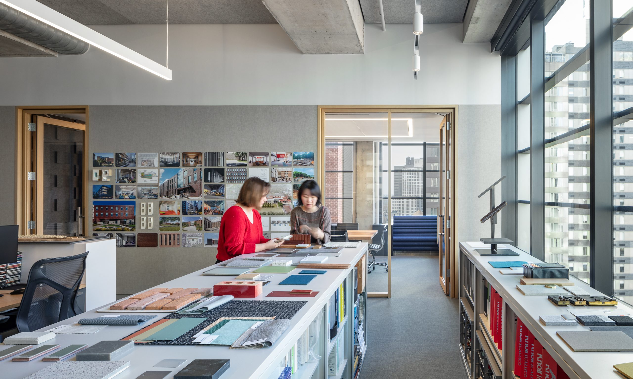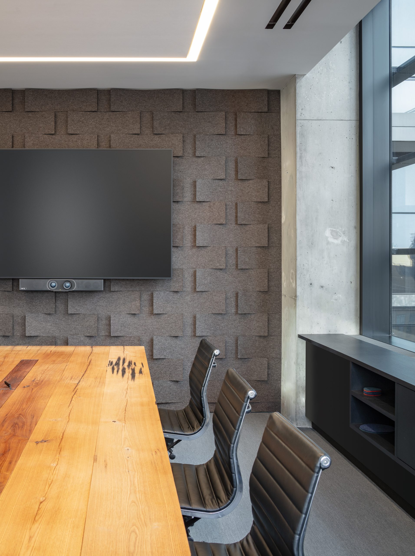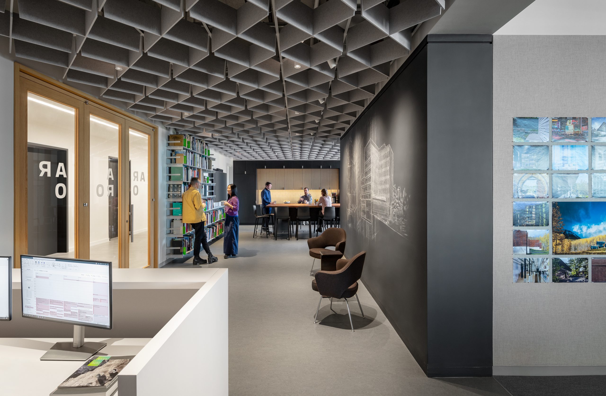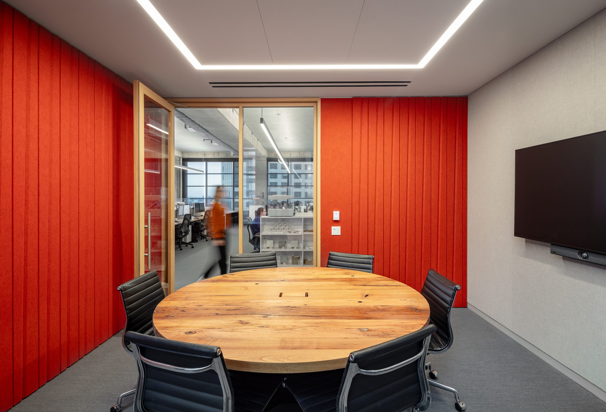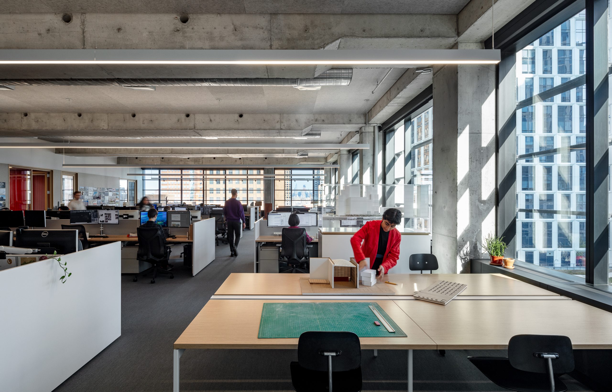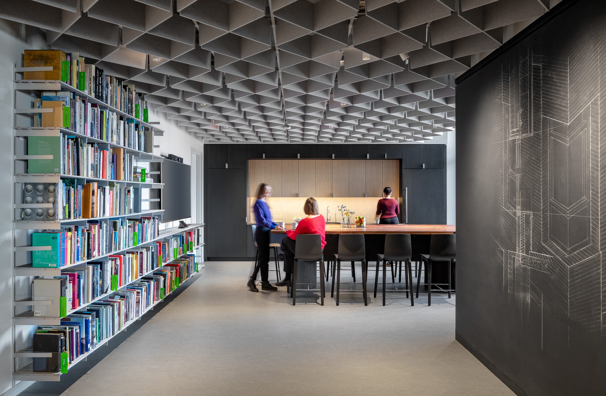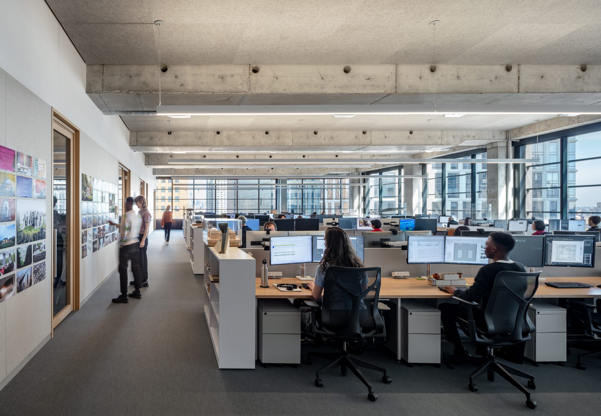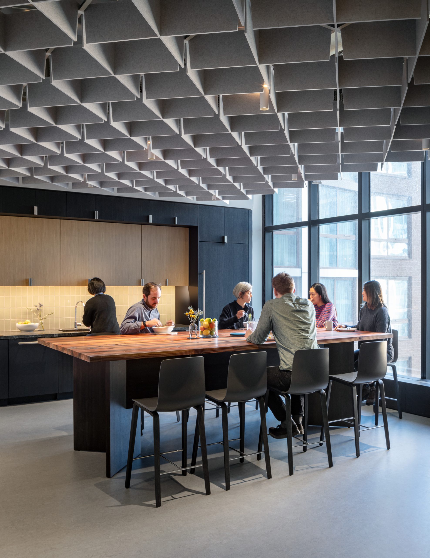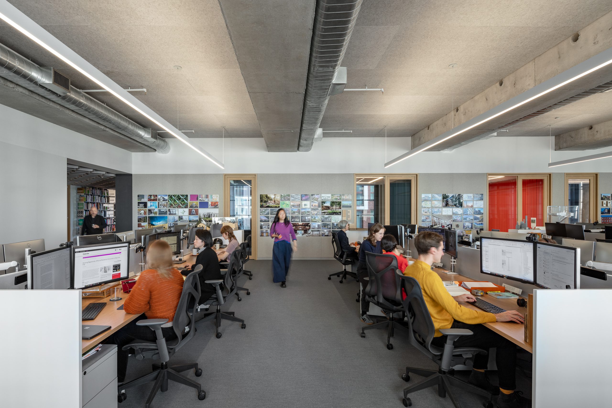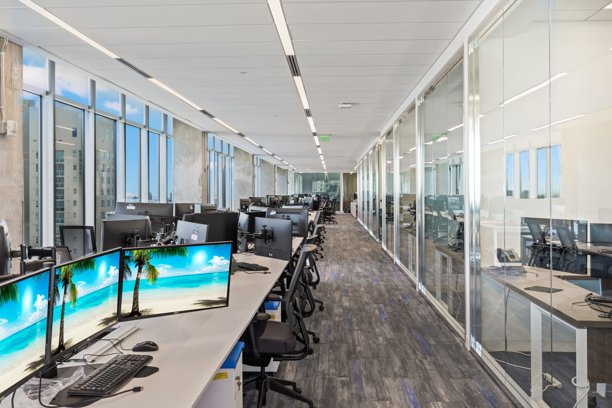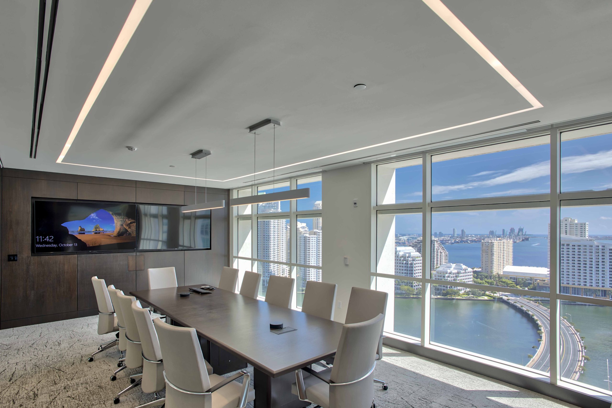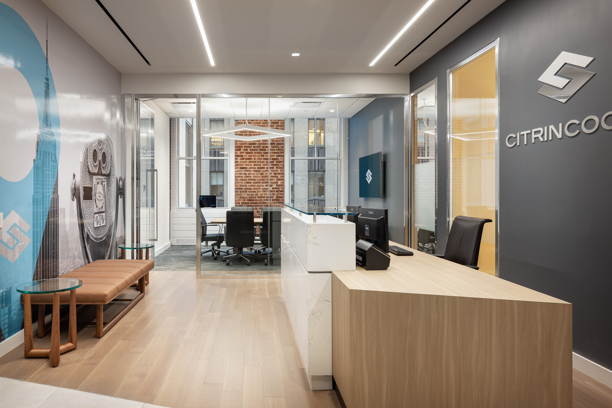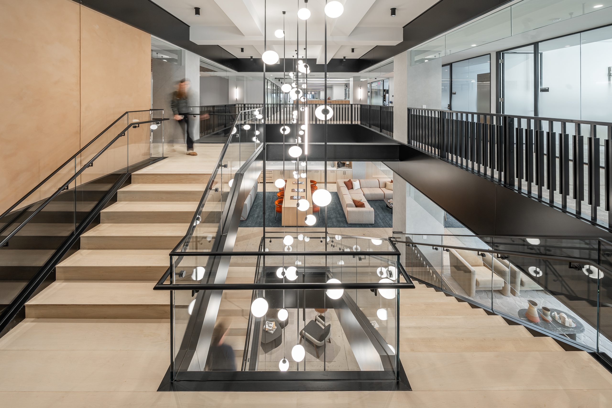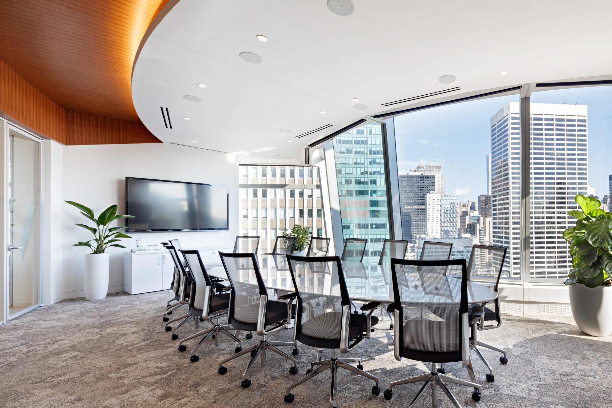Architecture Research Office
Location 1 Willoughby Sq, Brooklyn, NY
Project Size 5,300 SF
JRM Construction Management completed a uniquely collaborative project for Architecture Research Office in Brooklyn, NYC. This project was distinctive not only because the client also served as the architect, but also because of the highly personalized and community-focused approach throughout the construction process, engineered by JFK&M. Each site walk-through and review were charged with mutual enthusiasm and appreciation, as we brought their visionary design to life.
The office design features include reclaimed wood from the early days of the Lincoln Tunnel, transformed into elegant conference room tables, and custom-fabricated Fizfelt ceiling baffle tiles that enhance the space’s aesthetic and acoustic quality. Additionally, the office includes millwork-demountable partitions that provide flexible and stylish workspace solutions and a state-of-the-art Casambi Lighting Controls wireless system that integrates modern technology smoothly.
This project highlights JRM’s ability to execute complex designs with precise attention to detail and exemplifies our commitment to engaging deeply and collaboratively with clients to create functional and inspiring spaces.
Portfolio Sectors

