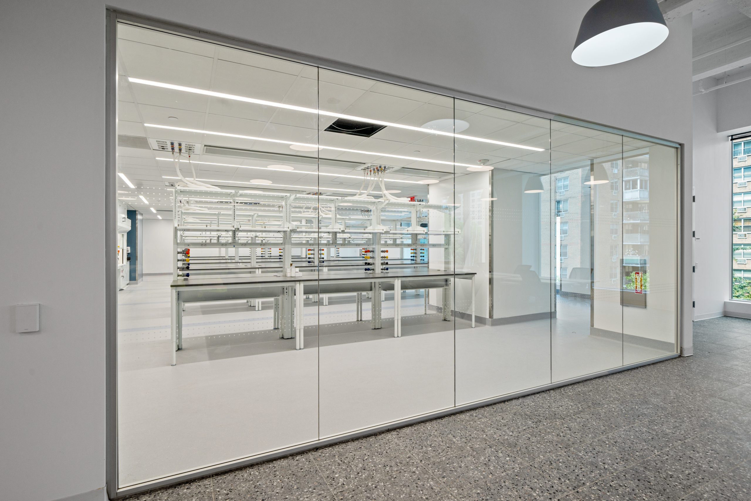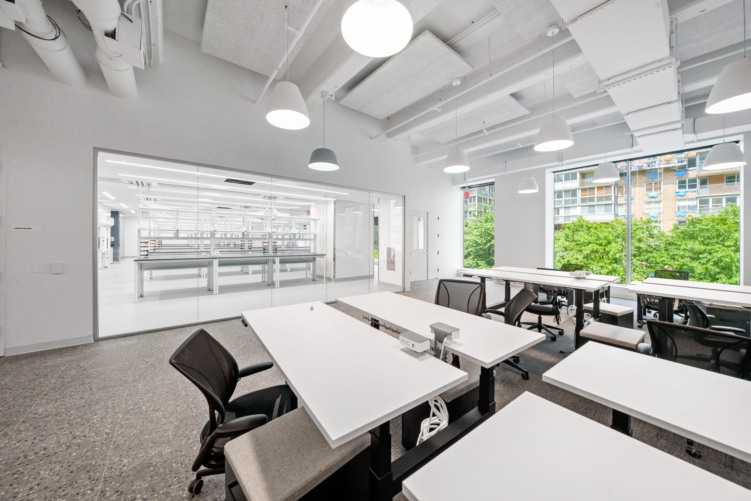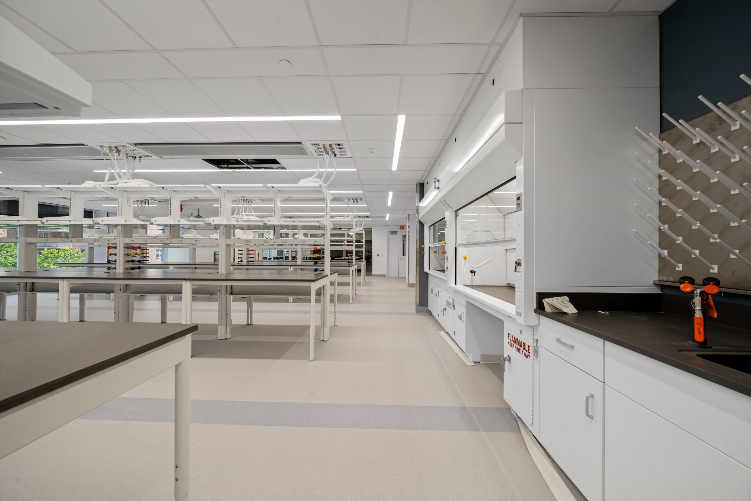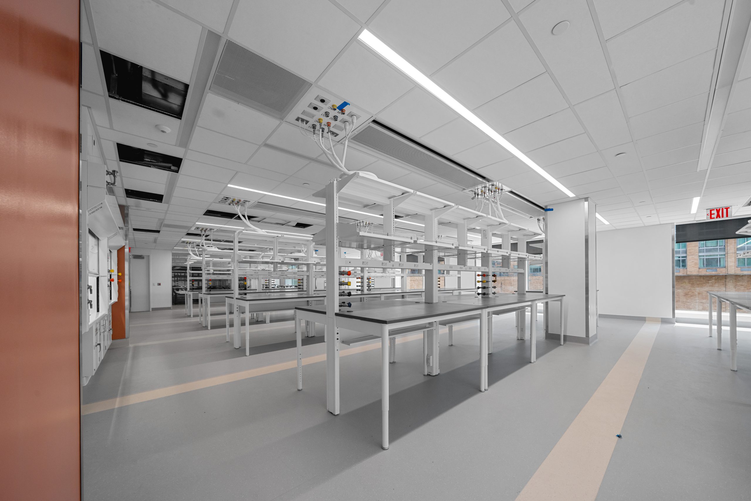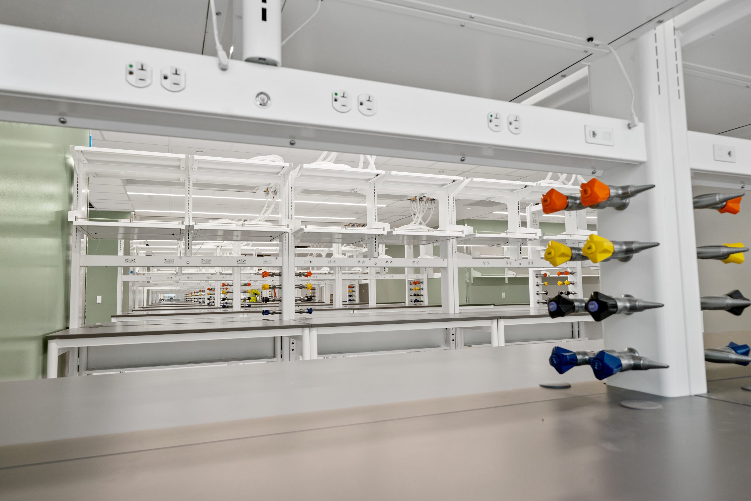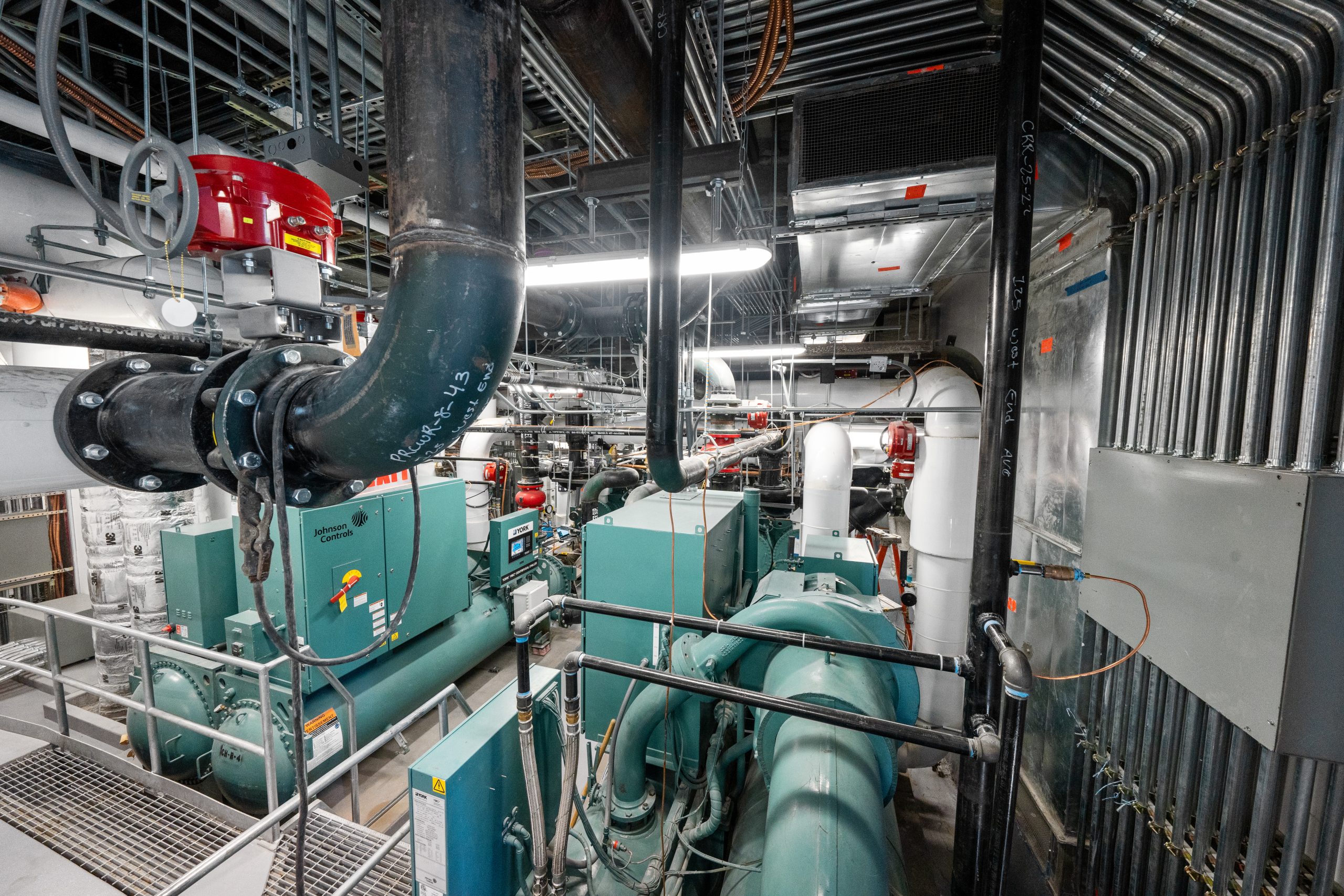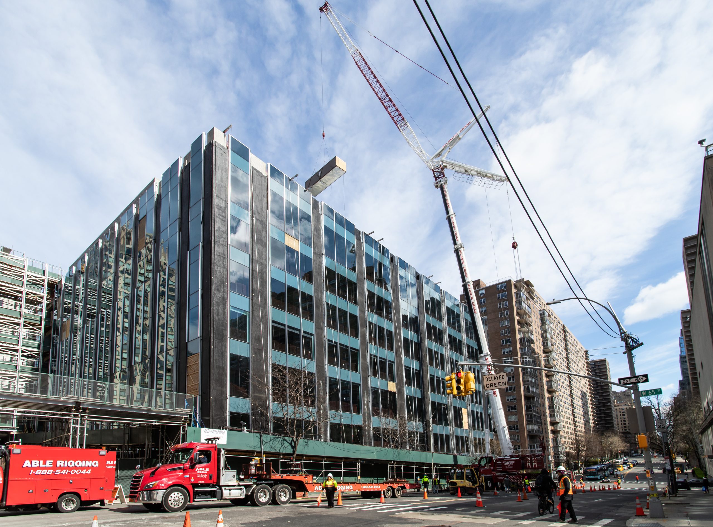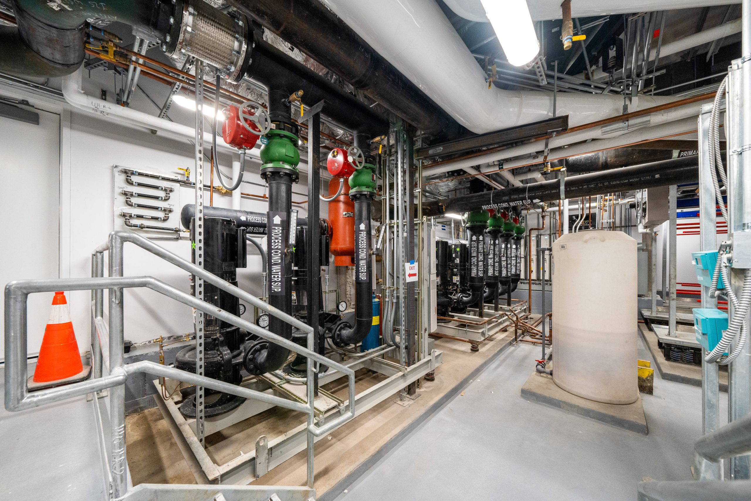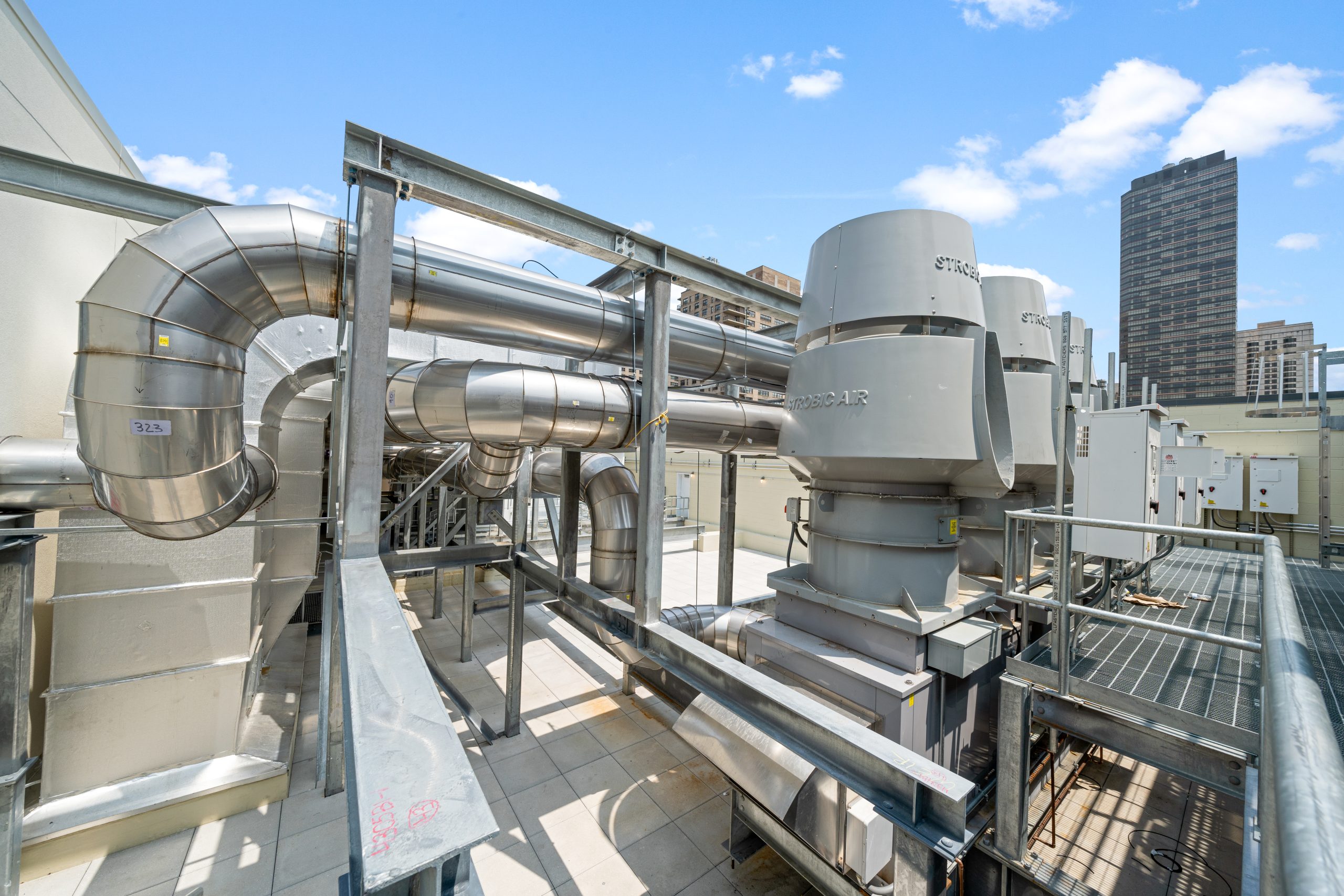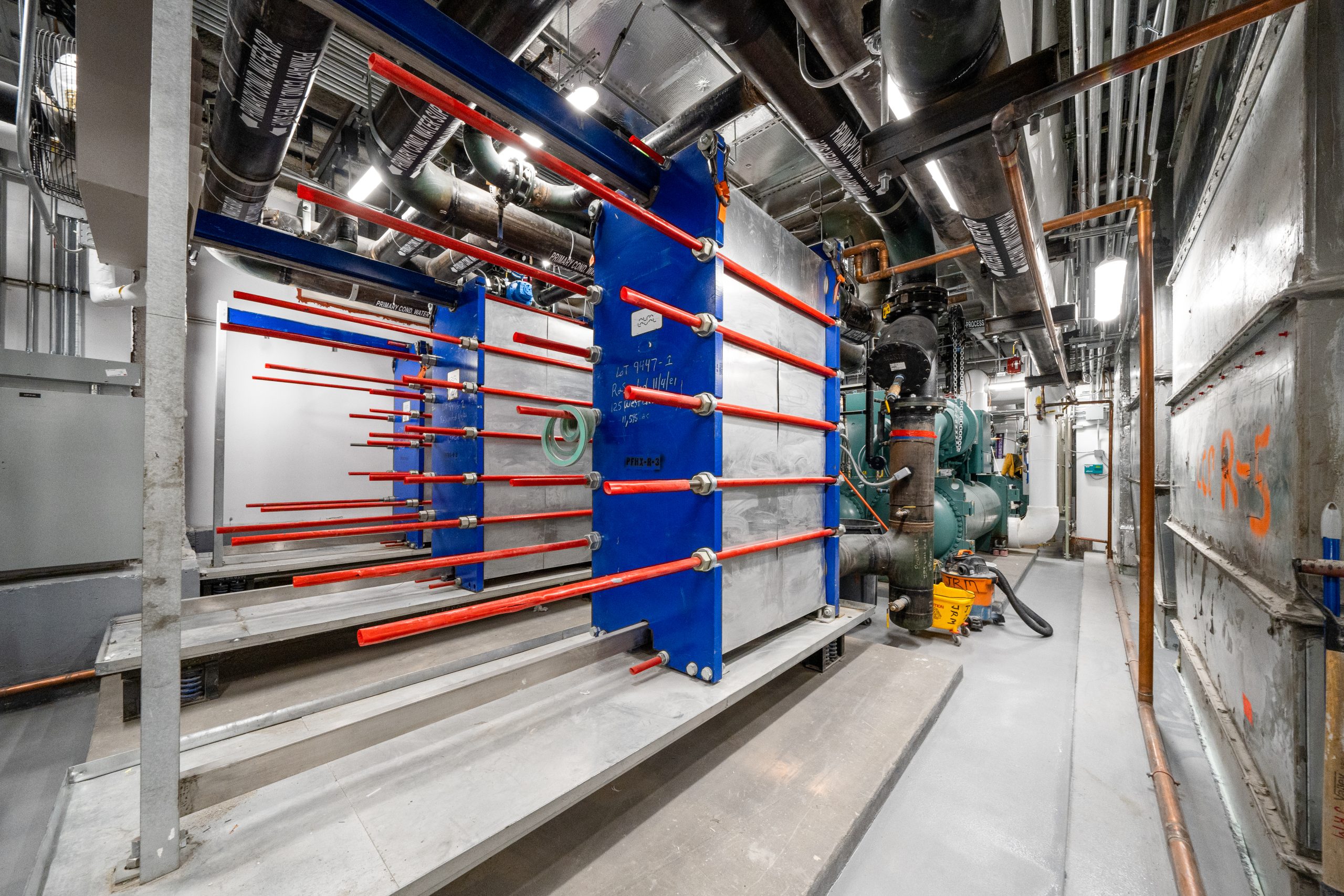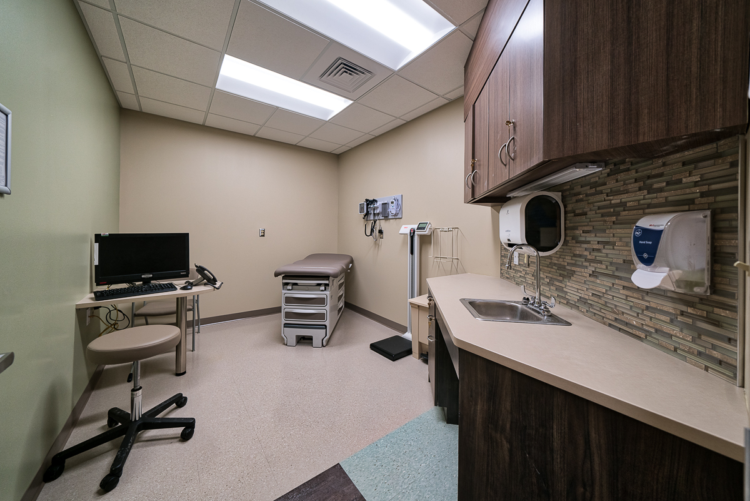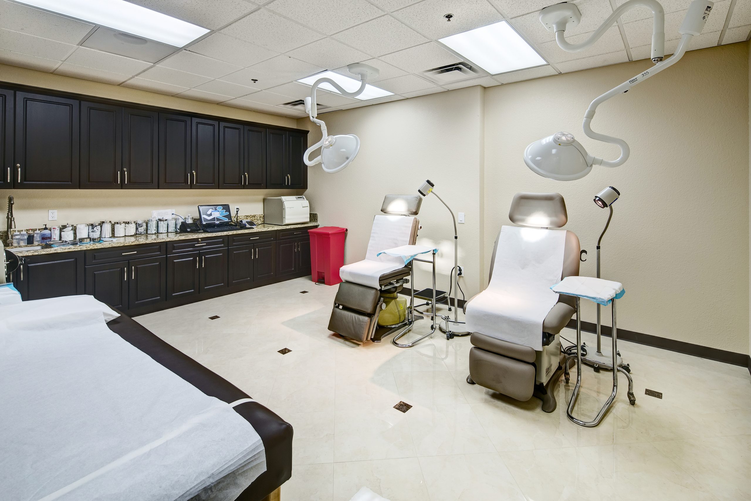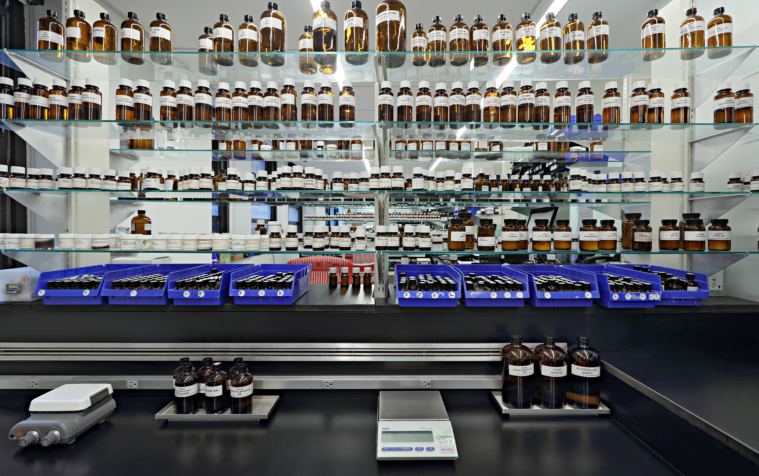125 West End Avenue
LEED Gold Base Building Upgrades, MEPS & Critical Infrastructure
Location 125 West End Ave, New York, NY
Project Size 40,000 SF
JRM Construction Management fully transformed 125 West End Avenue for Taconic Partners into a new cutting-edge life sciences development. A key element of this project entailed the construction of a new 40,000 SF laboratory space. The project’s scope included the creation of three labs within the overall space with shared access spaces strategically incorporated, including “the helix” and core bathrooms, providing a seamless flow between different areas of the development.
The lab spaces demanded meticulous attention to detail and precision. Chilled beams were installed within the lab areas to ensure optimum temperature control, while DOAS boxes with ductwork were utilized in the open office spaces. The labs were equipped with fume hoods featuring stainless steel ducts and rooftop cannon fans for effective extraction. JRM installed Mott lab benches in each workstation, with essential connections for power, emergency measures, data, CO2, air, and specialized gases. Lab support rooms were strategically positioned to house gases and piping, seamlessly connecting workstations to the lab support rooms through walls and ceilings. Acid and waste piping were also integrated into the labs, connecting to acid neutralization tanks at the cellar level. Both lab benches and support rooms were equipped with regular and emergency power, with emergency power connected to a rooftop generator for uninterrupted operations. The complexity of the MEP systems necessitated the utilization of JRM’s Virtual Design & Construction team for 3D coordination of the space, ensuring seamless integration of all systems.
“The Helix” space within the development presented unique challenges due to its history as a former car manufacturing plant. The space featured a ramp known as “the helix” that spanned across multiple floors. JRM transformed this area into four conference room pods and an open seating landing. Each pod was equipped with its own DOAS box for temperature control. To ensure ADA compliance, a custom wheelchair lift was designed and engineered to provide wheelchair access to each pod space. Construction of these pods utilized cold-form materials, while helix stairs and landings were constructed with poured concrete on metal decks. The exposed painted concrete ceilings of the helix space necessitated careful coordination to run all MEP systems underneath the slab, presenting a unique challenge due to the space’s distinctive slopes. JRM utilized our cutting-edge 3D space scanning technology to ensure precise modeling of the helix’s pitch before conducting MEPS BIM coordination, ensuring a perfect fit of the new systems.
Portfolio Sectors

