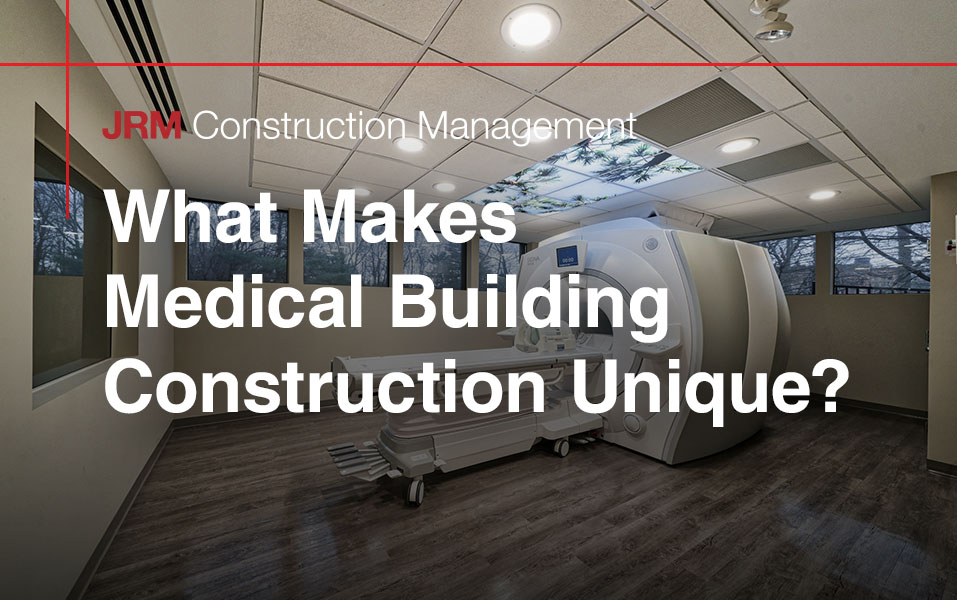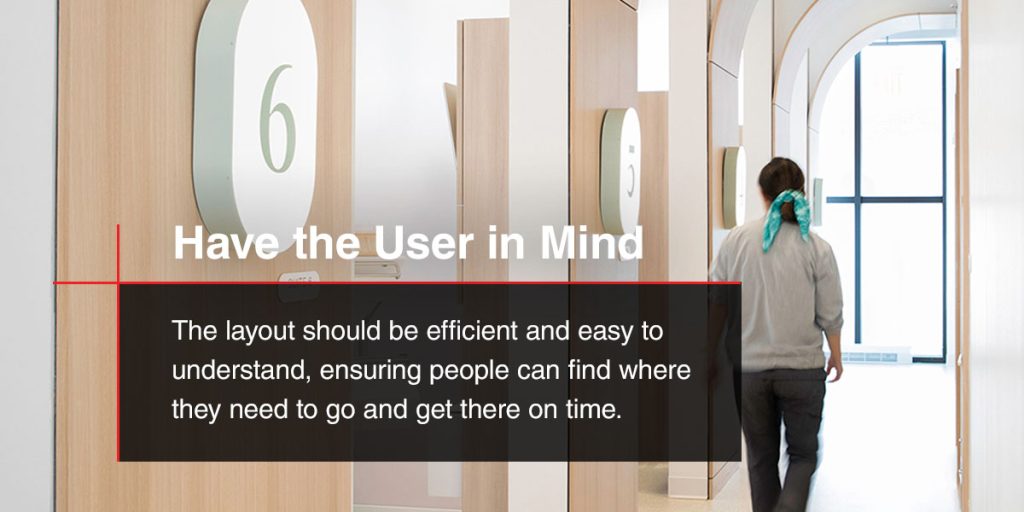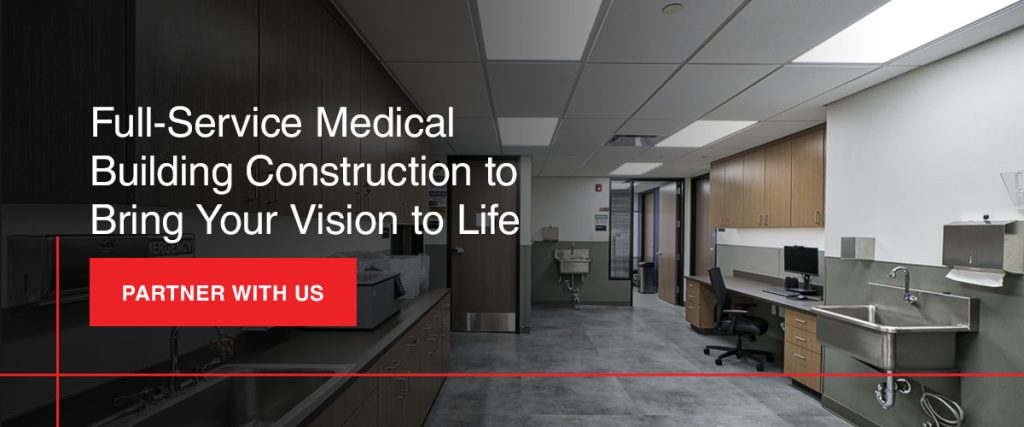What Makes Medical Building Construction Unique?

04/26/2024
In pursuit of a healthy lifestyle, people visit different practitioners to check that all is well. Part of achieving wellness is having a place to receive treatments.
Unlike other structures, a medical building must meet exacting specifications related to standards and equipment. Let’s look at some aspects to be aware of and how to deal with them.
Factors That Set Medical Construction Apart
Health providers must follow safety and privacy regulations, affecting patient care. To some extent, many of the same rules apply to the architects and builders who construct hospitals and other medical buildings.
Compliance Standards
Industry standards and government requirements influence a medical building’s design. These regulations may cover aspects such as building codes, fire safety, infection control, accessibility and environmental standards. Compliance is essential to obtain government permits and approvals for construction projects.
Sustainability
Longevity is crucial in health care construction. The building should be flexible enough to adapt to new technology and various innovations in the medical industry.
Savvy contractors also consider population growth and how structures like clinics and hospitals will expand to meet their community’s needs over the next several decades. While nobody can accurately predict the future, you can proactively imagine what changes the coming years might bring.
Office Specifications
Medical facilities have various specifications. For example, an urgent care clinic’s layout differs from a dental office. The design and construction should meet these needs, while providing quality infrastructure that better serves patients and workers.
Patient Safety
Many health care regulations focus on safety standards for medical equipment and infrastructure. These guidelines ensure health facilities have appropriate equipment, such as anesthesia devices, surgical suites, patient monitors and emergency response systems. Similarly, the Americans with Disabilities Act makes the building accessible to people with various mobility needs.
We can’t discuss patient safety without considering the importance of hygiene and a sterile environment. For medical construction projects, focus on using clean materials that prevent the spread of infection.
Patient Flow
Accessibility is paramount in health care facilities. Well-designed layouts and equipment that accommodate people with disabilities can improve workflow and efficiency for health professionals. Accessible facilities also eliminate crowding and bottlenecks. They represent a positive, inclusive and supportive place for the communities they serve.
A hospital or clinic may need to designate separate areas for different patient needs, specific room layouts to accommodate medical equipment and technology or safety features like hand hygiene stations and isolation rooms.
Tips for Better Hospital Construction
Understanding the issues you face enables you to design medical facilities construction better. The following tips will help you navigate the requirements for medical facilities.
1. Do Your Homework
Do some research before breaking ground to understand the health care facility’s demographics, needs and unique challenges. You can also learn more about the existing programs in the community. From there, find opportunities for improvement.
2. Interview People Who Use Hospitals Daily
No one understands hospitals better than those who work there. Ask the executive team, physicians and other staff about their insights and ideas as you craft your master plan. Workers can also provide you with testimonials that will help you when building.
3. Have the User in Mind
Design your building for patients, staff and visitors. The layout should be efficient and easy to understand, ensuring people can find where they need to go and get there on time. Circulation should run smoothly for the medical staff.
4. Make Privacy a Priority
HIPAA gives patients control over who can access their health information, so privacy is a priority in the health care industry. HIPAA compliance ensures patient data remains confidential and safe. Failing to comply with this law can leave you liable to lawsuits and fines, while putting a black mark on your reputation.
5. Think About Expandability
Growth should be at the forefront when designing a medical facility. While some changes are unpredictable, you should anticipate and account for modifications to keep your building plans scalable, realistic, future-proof and cost-effective.
6. Incorporate Healing Design Elements
Most people imagine hospitals as stressful places full of harsh lighting, bland color schemes and the sharp scent of disinfectant. Since hospital anxiety can slow the healing process, focus on creating a soothing, nature-oriented experience. You can integrate organic forms, outdoor views, natural light and calming interior colors like wall gardens.
7. Minimize Disruptions During Construction
Noisy construction projects adversely affect nearby communities’ environment and quality of life. Use shields or barriers to reduce noise pollution. For your workers’ safety, provide personal protective equipment like earplugs to preserve their hearing.
8. Keep Existing Buildings Functional During Renovation
Hospitals and other medical facilities must continue serving patients throughout renovation. Create a phased plan to minimize disruptions to patient care and ensure patient, visitor and staff safety.
Your construction team must coordinate closely with the medical facility to implement safety protocols, maintain infection control measures and manage construction-related risks. Completing the project in fewer phases reduces operational disruptions and project costs.
JRM Hospital Projects
Developers and builders must be detail-oriented to meet their clients’ diverse needs. Here are two examples of the wide variety of medical office buildings we have constructed.
Ethos Veterinary Urgent Care
Ethos is a state-of-the-art urgent veterinary clinic providing exemplary health care to pets. The 2,600-square-foot clinic in San Francisco formerly housed an office and dry cleaning business.
The urgent care clinic features cutting-edge equipment, including digital radiography X-rays, ultrasounds and in-house labs. Pets and their families benefit from:
- Reception area
- Many specialty exam rooms
- Nourishment area
- Procedure and treatment rooms
The excellent staff has access to private offices, workrooms and backrooms.
Tend Dental
This New York-based dental studio is 9,500 square feet with sophisticated exam rooms and a forward-thinking design. Patients benefit from a blend of welcoming comfort and innovative technology. There is enough room to keep up with advancements in the dental field.
The medical facility includes:
- New reception areas
- X-ray rooms
- Imaging bay suites
- Restrooms
- Sterilization rooms
Full-Service Medical Building Construction to Bring Your Vision to Life
Part of building a medical facility is staying abreast of changing industry standards and patient needs. You can also anticipate the future and construct a building that can adapt to changes.
Partnering with a design-build company that understands medical building construction management is essential. View the health care projects we have worked on to envision how we can plan and execute your dream facility.




)