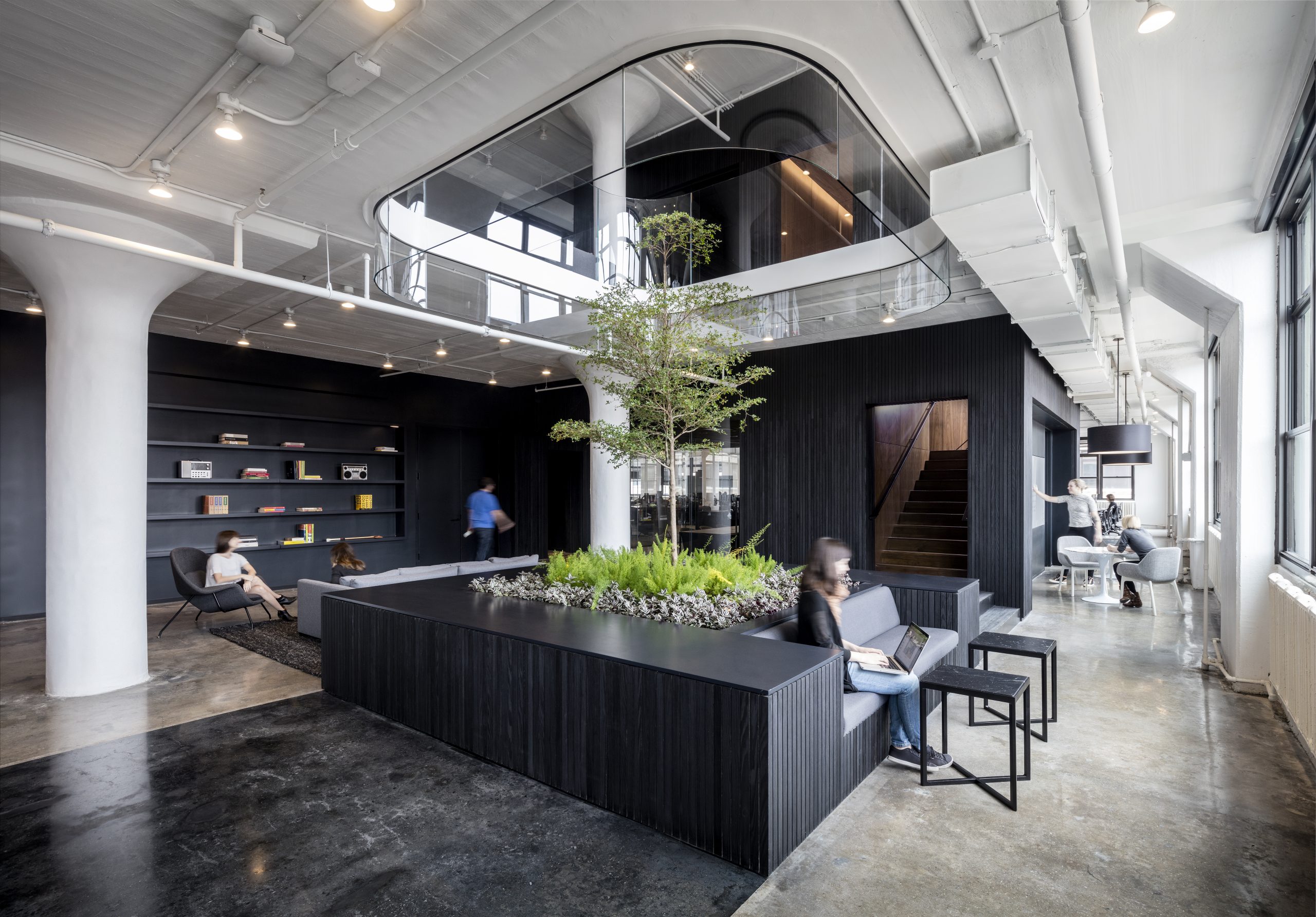JRM’s Squarespace Headquarters Project Featured in Fast Company

09/29/2016
Source: Fast Company
Squarespace’s New Offices Are Very Serious
Originally built in 1926, the Maltz Building in New York’s Soho neighborhood was a factory producing printed materials during the mid-20th century. Today, the expansive loading dock in the rear of the historic building has been transformed into an entrance for the website-building platform Squarespace, whose new offices occupy the top three floors.
Squarespace moved into the recently refurbished space in March, consolidating its 322 New York-based employees. Where heavy machinery, factory lines, and reams of paper once stood, a sleek—and very serious-looking—modern office has risen. It’s a fitting reuse of an old printing press for the information age.
“We felt very authentically that Squarespace is in the publishing business, helping businesses and individuals publish their identities online,” says Brad Zizmor, a founding partner of A+I, the New York-based architecture firm that redesigned the space. Zizmor, his cofounder Dag Folger, and their team spent three months interviewing employees and familiarizing themselves with the company, which has become popular for providing beautiful, intuitive templates and tools to help businesses and individuals build their own websites.
Founded in 2004 by Anthony Casalena, Squarespace started taking off around 2010, after raising $38.5 million in series A funding. Since then, the company has enjoyed explosive growth: It has raised a total of $78 million in outside funding and grown to employ more than 550 people with offices in New York, Dublin, and Portland. Extensive advertising campaigns—including Super Bowl ads and frequent podcast spots—add to Squarespace’s popularity among freelancers, designers, and a new generation of workers who all have their own website.
In the Squarespace headquarters in New York, the company was growing at such as rate that workers had spread across six floors in four buildings. Squarespace prides itself on being a collaborative work environment, says Casalena, so the spread-out nature of their offices wasn’t exactly reflective of that ethos. “When you are split across six floors and it takes 15 minutes to get to a meeting, it changes who you talk with and how you talk to them,” he says.
At 100,000 square feet, the new offices bring everyone together within three floors, a roof deck, and a lobby that doubles down as an event space in the former loading dock. Upstairs, the polished concrete floors and blackened wooden slats used as wall treatment mirror the company’s branding, and dark leather benches and walnut accents give the office a grown-up, New York vibe. Along with a refreshing warmth and sophistication not always found in amenity-stuffed startup offices (which so often feel like adult playgrounds), the offices have an open atrium and wide staircases that give a sense of transparency and community.
The architects also worked to create both collaborative and individual workspaces in the office, with the buildings core acting as host to various-sized meeting spaces, and desks fanning out toward the windows. The layout fits the speed and flexibility of the company’s work style, says Zizmor. “The people who work in the company are incredibly creative; there are engineers and designers that are focused on several modes of work,” he says. “They have to switch fluidly from one work to the other, from loud, collaborative work to solitary and individual work at the turn of a dime. There’s no ‘let’s set up a meeting at 1 p.m.’ It’s all happening in real time.”


)