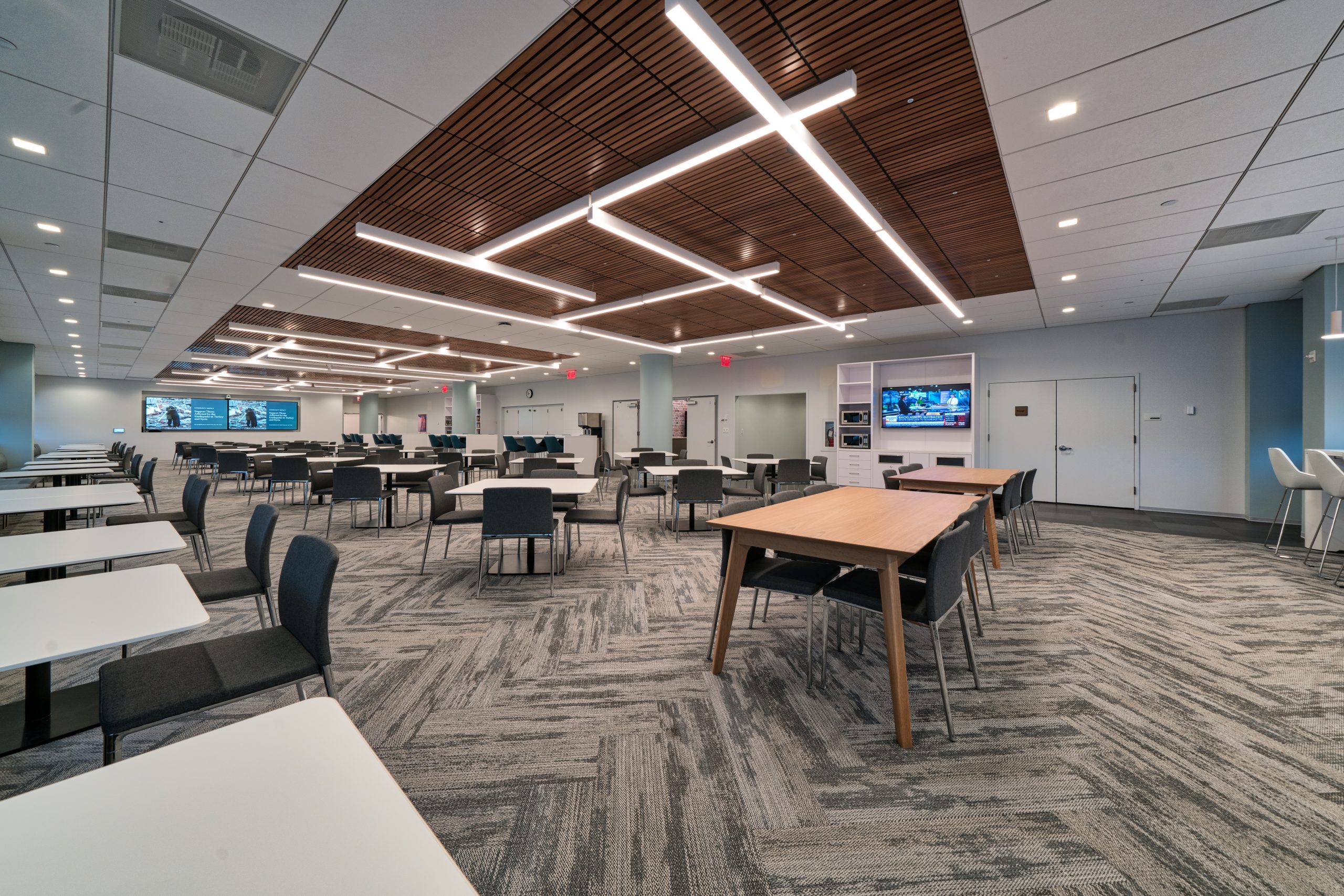JRM Unveils Newly Delivered 24,000 SF Headquarters For Client In Woodland Park

03/13/2023
Source: Real Estate NJ
JRM Construction Management has completed the build-out of a client’s new 24,000-square-foot headquarters space in Woodland Park.
In a news release, the construction manager said the two-phase project consisted of major upgrades to the ceilings, systems, lighting, wall covering, millwork, bathroom fixtures and amenities. It also included renovations and upgrades to the main cafeteria, entrance lobby, the three-story atrium, three floors of main corridors, four floors of pantries and two core bathrooms.
JRM, which is based in New York City and has an office in Carlstadt, performed the project on behalf of a confidential client at an undisclosed building, working in tandem with Gerner Kronick + Valcarcel Architects and Robert Derector Associates, the MEP engineer.
“This project was no small undertaking,” said Marc Reissman, a JRM principal. “We coordinated closely with selected contractors and facilities to ensure the building remained fully occupied, operational and especially safe, during all renovations.”
The firm added that the project’s first phase involved the ground floor and lobby, the atrium and floors two through four. The second phase involved the second-, third- and fifth-floor pantries and third-floor core bathrooms.
Prior to demolition, JRM aided in the liquidation of the existing furniture scheduled for reuse throughout the lobby and first floor, the news release said. New finishes include installing specialty decorative wallcovering, high-end wood slats ceiling throughout the corridors, new window treatments, ceilings and multiple types and location of very decorative and elaborate light fixtures.


)