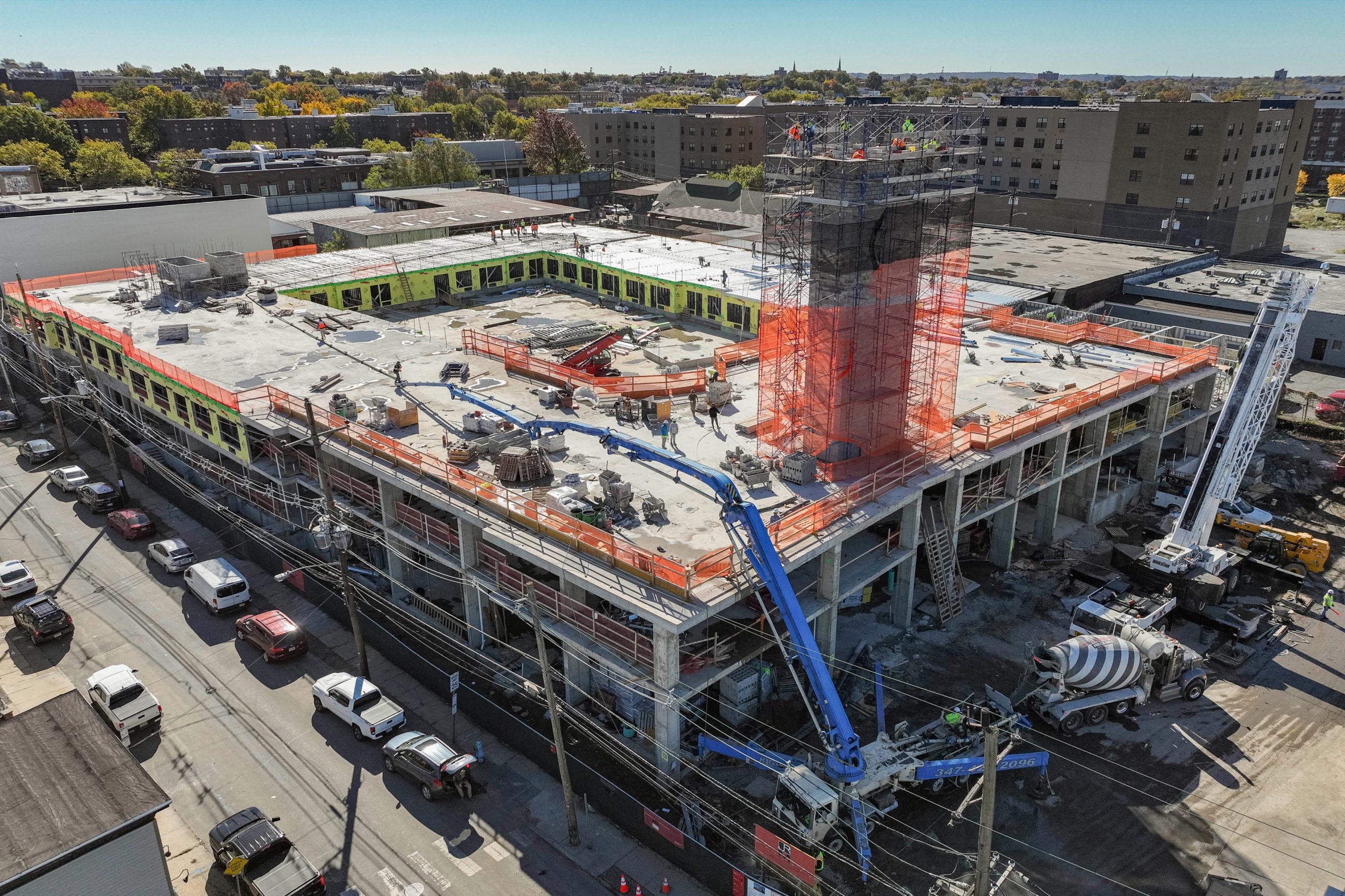JRM Developing Elevated Multifamily Building Focused On Health And Wellness

12/20/2022
Source: Real Estate Weekly
JRM Construction Management, LLC, (JRM) has begun work on 49 Fisk Street, a Multi-Family Ground Up Building in Jersey City, New Jersey, with approximately 322,750 GSF, consisting of 337 units. The project team includes Architect, Minno & Wasko Architects &
Planners, Structural Engineer, O’Donnell & Naccarato Structural Engineers, Interior Design, Meshberg Group Architects PC, Client Rep, VVA and Building Manager and Client, 49 Fisk Property Owner. Alongside this project team, JRM & consultants are dedicated to developing a world-class property.
With JRM’s extensive multifamily experience and visionary execution, the property was coordinated using 3D BIM Modeling. The building is set to become a luxury multifamily property with an emphasis on resident health and wellness. The project will feature world-class amenities and luxury finishes throughout the building. Using well-known, best-in-class local subcontractors, JRM will deliver a high-quality space for a superior tenant experience.
These features include extensive courtyard and rooftop landscaping, a latch entry system and upgraded technology, high-end LED lighting, and electric vehicle charging stations. There will also be incredible amenity areas throughout the building such as a fitness center, recreational lounges and a roof deck.
“This property is set to become an oasis for all those who love health, wellness, and luxurious living. We aim to provide the best amenities for the tenants with these new upgrades,” said Kevin Griffin, JRM Principal. “We foresee great success with this property and are passionate about bringing an elevated living experience to Jersey City.”


)