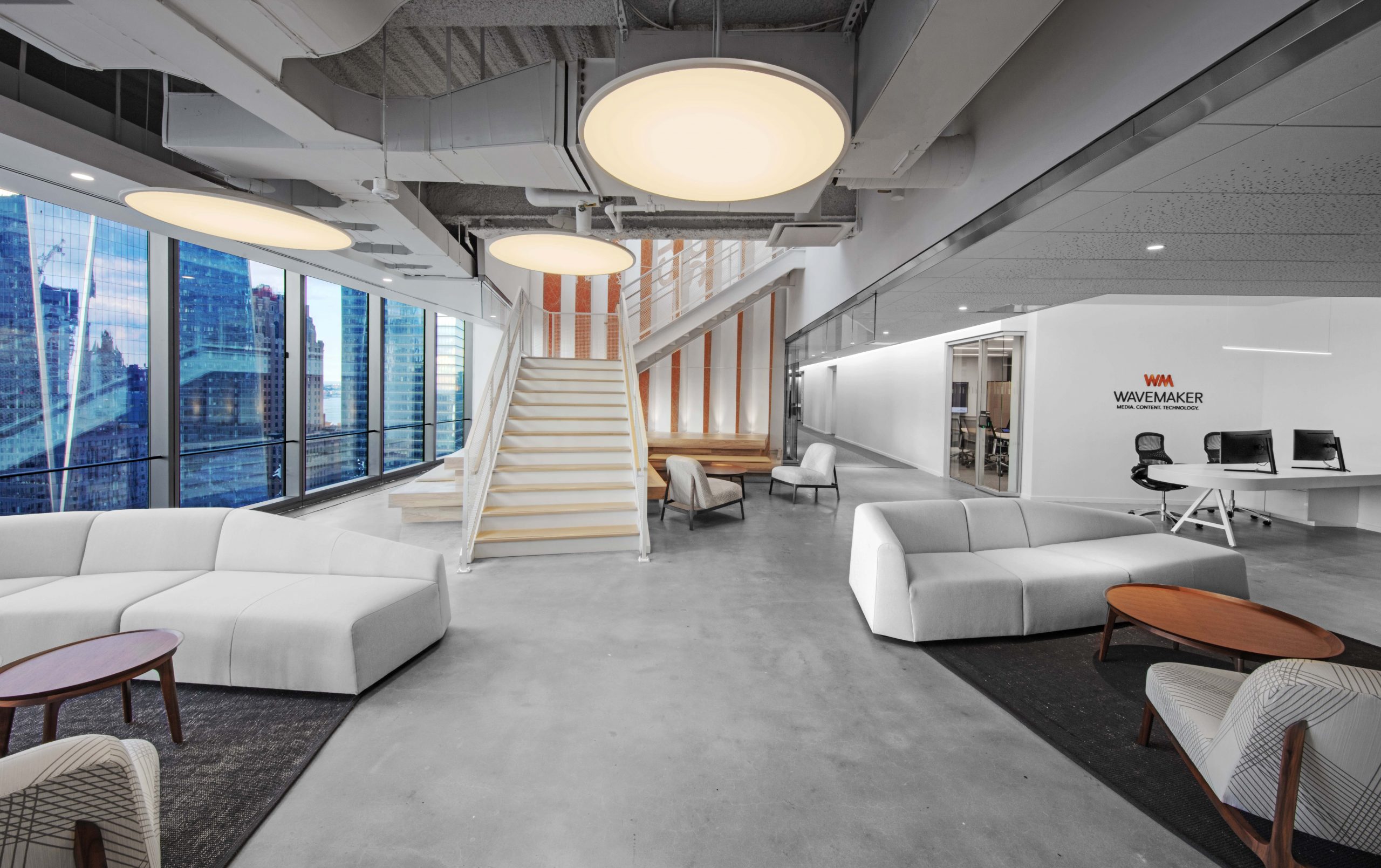JRM Construction Management Completes 700,000 SF Interior Fitout For GroupM’s North American HQ

01/31/2019
Source: CityBizList
JRM Construction Management is pleased to announce that the company has completed the interior fitout for GroupM’s North American Headquarters at 3 World Trade Center, 175 Greenwich Street, the largest leased co-location space in New York City. GroupM is the world’s largest advertising media company by billings with 32,000 employees and 400 offices in more than 100 countries.
JRM worked closely with architecture firm HOK and Lilker Associates Consulting Engineers to deliver the 700,000 square-foot interior fitout. The project took 14 months to complete and involved four stages to facilitate the phased move-in of GroupM.
The scope of the project included the construction of a two-story amenity space with a large bleacher stair connecting the floors, a terrace on the 17th floor with a pergola & plantings, a wellness center, game room, tech bar, an espresso bar and shower rooms. Beyond the amenity spaces, the project consisted of 15 floors of work with multiple collaboration spaces, pitch forks, and open work areas with many high end features throughout.
“We are honored to have been selected to work on this large-scale, high-end project for GroupM,” commented David B. McWilliams. “I am proud of the JRM project team for delivering the client a highly customized space in a timely, cost-efficient manner. We look forward to seeing what GroupM will accomplish in the years to come in their fantastic new headquarters.”


)