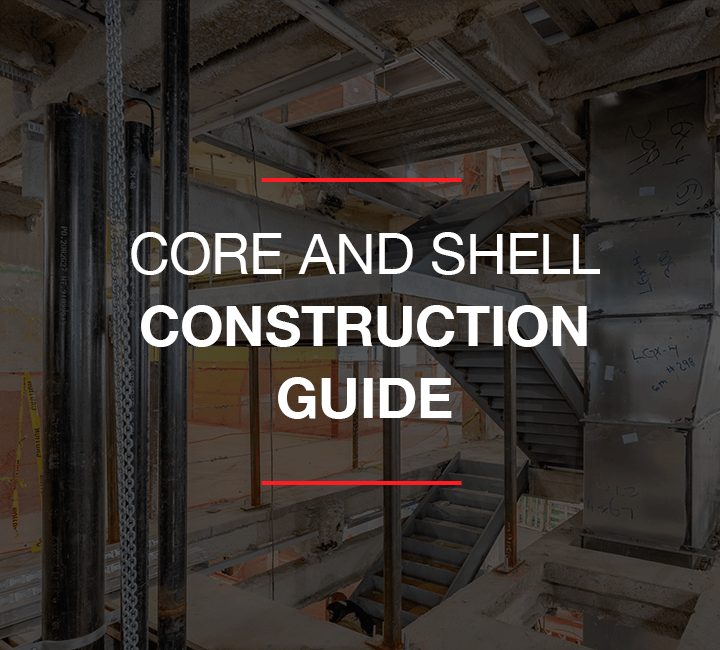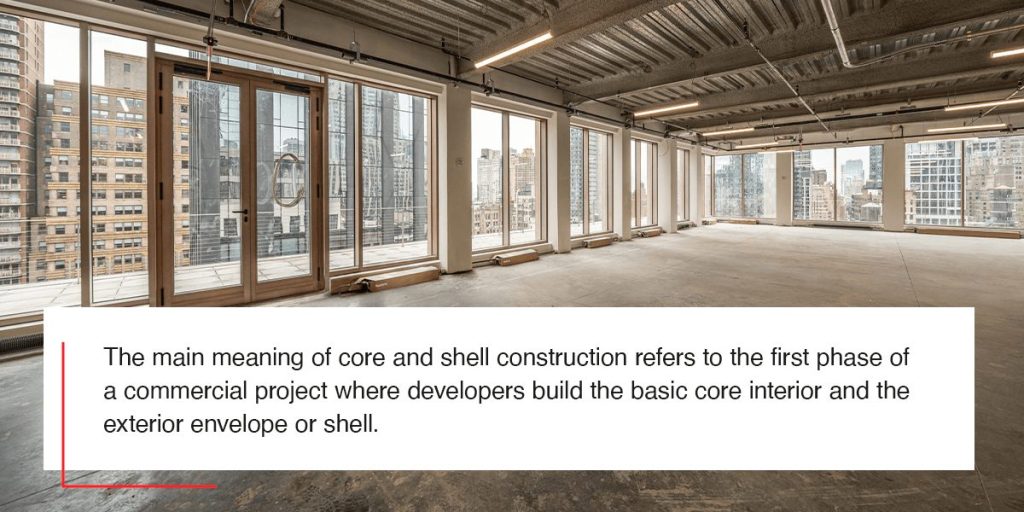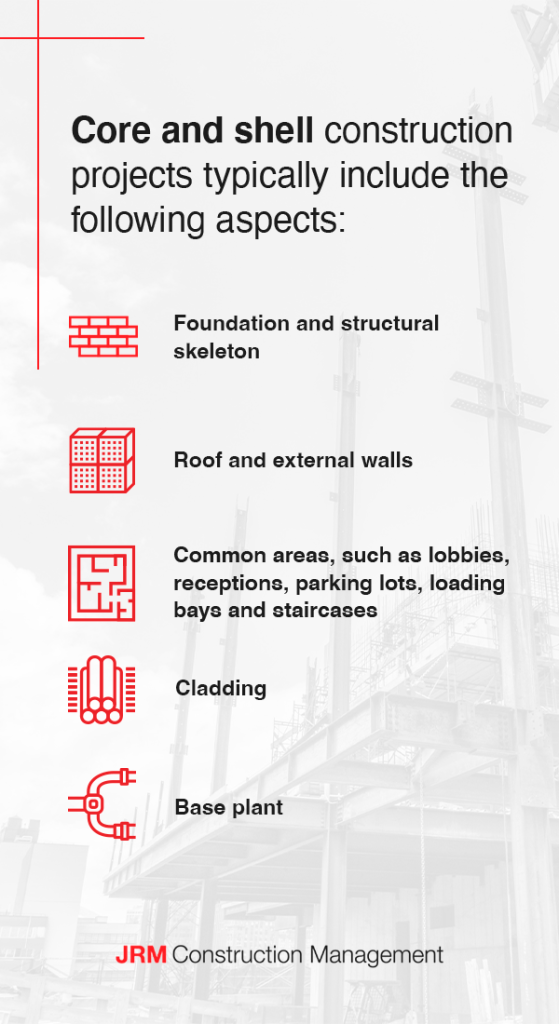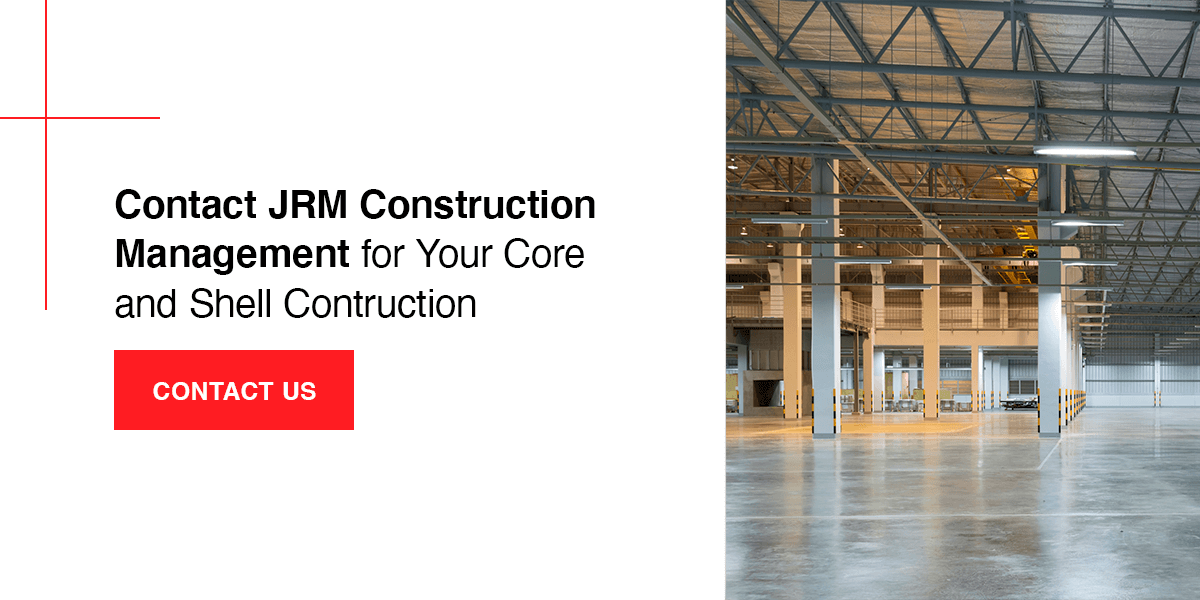Core and Shell Construction Guide

10/29/2024
Core and Shell Construction Guide
Core and shell construction is a convenient, cost-effective commercial building option for developers, contractors and tenants. The concept refers to building only the base structures of commercial properties before a tenant rents the building or space. Core and shell construction offers several advantages and provides plenty of customization options. As a commercial property owner, you can use core and shell construction to meet your tenants’ needs while saving time, money and resources.
What Are Core and Shell Building Techniques?
Core and shell construction, sometimes called base build, is a building concept used primarily in commercial building construction. The main meaning of core and shell construction refers to the first phase of a commercial project where developers build the basic core interior and the exterior envelope or shell without adding features like furnishings, interior lighting fixtures, inner walls or ceilings.

The core and shell construction concept originated in the United States to build a basic structure without interior design elements. Since it focuses on a building’s basics, it enables tenants to design and customize commercial spaces to meet their specific business needs.
Before core and shell construction became popular, commercial property owners and landlords would complete a building’s entire construction, including furnishings and appliance installation. A core and shell or base build process hands the interior construction and design part of the process to tenants. This process gives them the responsibility and freedom to handle interior elements in a way that precisely meets their needs and budget. As a property owner, you may purchase some of the interior elements, but installation is usually the occupant’s responsibility.
Different types of commercial properties have varying design and construction needs. Some may need elevator shafts, while others may require large parking lots and extensive landscaping. All of these are core and shell construction elements. The core is a building’s interior base elements, while the shell refers to the various exterior base elements.
Core and shell construction consists of the following components.
The Core
A building’s core is the vertical space that supports its overall structure and houses essential systems such as pipes, electrical wiring and mechanical devices. It includes crucial interior structural elements, such as the interior foundation, load-bearing walls, columns, staircases and elevator shafts that developers build first during the construction process. Core elements are features connecting a building’s spaces and serving as its structural backbone.
A commercial building’s core may also include hardware essentials and basic safety features such as electrical boxes, water pipes, fire detection systems and toilets. However, the core excludes features such as ceilings, interior walls, electrical outlets, appliances and flooring.
The Shell
The shell consists of a building’s exterior features, such as the structural foundation, skeleton and external walls, that cover its core. A commercial property’s shell protects its main elements, and developers typically build these parts during the first construction phase directly after the core.
Shell-only construction is becoming more and more popular in commercial real estate and private development because it’s cost- and labor-effective. Commercial property landlords and owners can offer fully customizable spaces to tenants at a more affordable price.
What Are the Advantages of Core and Shell Construction?
Commercial property developers, landlords, contractors and tenants can all benefit from core and shell construction. It’s an excellent option for large companies wanting to expand operations with several large-scale construction projects or small to mid-sized companies requiring custom workspaces. Consider the following advantages of building core and shell properties:
- Customization: The main benefit of core and shell construction is customization. You can offer your commercial tenants to customize their offices or workspaces without the extra costs of renovating an existing structure. Each client can easily modify their space with the interior walls, flooring, furniture and appliances they need to operate their business.
- Opportunity to attract more tenants: The ability to customize a commercial space is a significant selling point to potential renters. Choosing core and shell construction enables you to attract more tenants, offering them the freedom to build their interiors with their unique requirements in mind. Many small, medium and large businesses appreciate and seek spaces they can make their own.
- Faster construction process: Core and shell construction offers you a faster design and construction process in general. The core and shell project can often get underway while the rest of the design details are worked on. This saves your project time and money since you can develop the core and shell to ensure the rest of your project is on time.
- Time and cost savings: Giving your tenants the ability to customize their interior spaces eliminates your need to purchase unnecessary interior elements such as appliances and wall and flooring installation. You can save significant time and money on interior design and installation by handing these tasks over to the building tenants.
- Energy efficiency: Core and shell projects allow you to choose energy-efficient solutions for your initial build or easily incorporate them in the future. Existing energy-efficient solutions make your commercial property an attractive option for potential occupants and can help as a selling point as new tenants come and go.
- Reduced waste: Buying and installing materials such as carpets, flooring, lighting and furnishings only to tear them out and throw them away each time a new tenant moves in wastes materials, time and money. Core and shell construction allows your tenants to fit out the space on an as-needed basis, reducing waste and costs.
- Design flexibility: When you choose core and shell construction, your building retains its structure and original design while occupants customize the interior space. The core and shell concept’s design flexibility enables tenants to alter the building’s interior without impacting its overall design, protecting your initial investment from modification. Replacing walls, ceilings, interior doors, and other decor or furnishings will not affect the building’s core and shell design.
- Manageability: A core and shell structure is typically easier to manage than other commercial buildings because of its design flexibility. If a tenant leaves, the next one can easily alter the interior space to fit their needs without facing any significant structural challenges. Your new occupants will not have the burden of renovating the entire structure to meet their needs and instead are only tasked with renovating an existing interior space. This will also help tenants stay safer throughout their renovation process.
What Structures Do Core and Shell Projects Include?
A core and shell construction project focuses only on a building’s basic elements, but the type of structure and building elements can vary based on client needs and specifications. Understanding the type of property you’re developing is part of the core and shell design process. For example, a commercial skyscraper’s basic elements and build differ from a commercial storefront property.
Developers offer core and shell construction for various commercial property types based on design and the demands of future tenants. After the initial build, landlords can decide to build additional features and structures depending on the type of commercial property they’d like to offer. Core and shell design projects are fairly standard and straightforward in terms of the basic building and structural elements included in the work, and they typically include the following aspects:
- Foundation and structural skeleton
- Roof and external walls
- Common areas, such as lobbies, receptions, parking lots, loading bays and staircases
- Cladding
- Base plant
Core and Shell Project Elements
Depending on the project, a core and shell construction design can also feature some or all of the following elements:
- Landscaping, including paved walkways, retaining walls and boundary walls
- Fire safety systems with fire detection devices, alarms, sprinklers and extinguishers
- Mechanical or electrical services
- Signage options
- Parking lots
While some core and shell elements are optional, others are mandatory. No matter what type of structure you choose, local building fire codes typically require emergency fire systems and landscaping elements. Incorporating these aspects into your construction project is the best way to ensure compliance.
What Is Involved in the Fit-Out Process?
With a core and shell build, you’re essentially providing your clients with a blank slate they can turn into an excellent work or office space that meets their business’s needs and matches their unique specifications. However, you may want to consider including some basic elements in your core and shell design that are suitable and attractive for most tenants.
After developers complete the core and shell in a construction project, tenants can design the rest of the space as they like. The fit-out process involves making the inside of a core and shell building ready for a tenant to occupy it. The elements you need to complete before a tenant occupies a space depend on the fit-out type and your tenant’s unique needs.
Lease Agreement
The lease agreement is one of the most important aspects of the fit-out process — this agreement defines your expectations and the tenant’s responsibilities and rules, such as:
- The types of interior additions and changes a tenant is allowed to make.
- Government regulations the landlord and tenant must follow, like fire safety requirements, health regulations and safe electrical setups.
- Insurance requirements, including who is responsible for insuring the main structure and the interior elements.
- The party responsible for covering interior elements and installation costs.
- Lease duration.
- Expenses.
As a property manager, developer or owner, you’ll want to develop leases and contracts with specific language thoroughly explaining the fit-out responsibilities and expectations for your tenants and yourself. You can choose to design and build a core and shell to accommodate tenants who need certain types of fit-outs. An example would be building core and shell properties aimed directly at tenants with specific needs, such as restaurants or office spaces.
Fit-Out Expenses
As a property owner, your fit-out expenses depend on the type you choose and your tenant’s needs. It is relatively common for landlords and developers to purchase the materials necessary to complete a fit-out and leave them for tenants to install on their own. This can help tenants estimate a lower cost for renovations while letting them customize their space and use materials as they see fit. In other cases, a property owner may require tenants to cover all fit-out expenses, such as material costs and installation fees.
Types of Core and Shell Fit-Outs
There are two general types of core and shell fit-outs in commercial construction for possible tenants to consider. Depending on the client’s needs, a core and shell project needs to be adequately finished with a type A and type B fit-out. There are no defined standards for type A and type B core and shell construction elements, but they involve different processes and components.
Consider the differences between these two fit-out types.
Type A Construction Fit-Outs
A type A or category A fit-out features all of the basic, functional elements a tenant needs to occupy a commercial space and conduct business. If you choose a type A fit-out, you provide your tenant with all or some of the following features:
- Raised access floors
- Fire protection systems
- Grid ceilings
- Lighting
- Basic plumbing connections
- Heating, ventilation and air conditioning (HVAC) systems
- Toilets
You can install or purchase these items and leave them stacked for tenants and developers to install. While a type A fit-out structure’s functional elements are complete, tenants must provide secondary design features.
Type B Construction Fit-Outs
The tenant chooses and completes every element with a type B fit-out. This option leaves the tenant with an empty space to complete some or all of the following build elements:
- Doors and partitions
- Floor finishes
- Special lighting
- Furniture
- Decor
- Kitchens
- Office space
- Reception and lobby areas
- Meeting and conference rooms
Contact JRM Construction Management for Your Core and Shell Construction
Core and shell construction is an excellent option for commercial properties of all types and sizes. It enables you to provide a fully customizable space for commercial tenants while saving time and money on interior design and build processes. JRM Construction Management is dedicated to providing solid construction and excellence in on-site management. Our team works with you to meet your core and shell construction needs on time and within budget.
JRM Construction Management proudly serves clients located in New York, New Jersey, California and all across the United States. Our team strives to deliver quality construction projects for our clients. Whether you’re looking for a new core and shell construction or you want to upgrade a base building, JRM provides the expertise, guidance and services you need. We are dedicated to building on experience, building with integrity. Contact us to learn more about our construction services and how we can meet your commercial property needs.




)