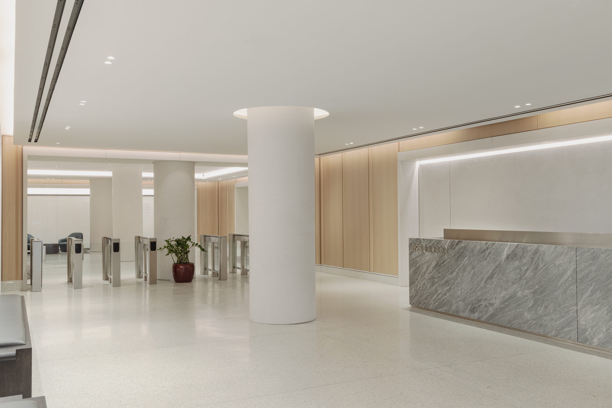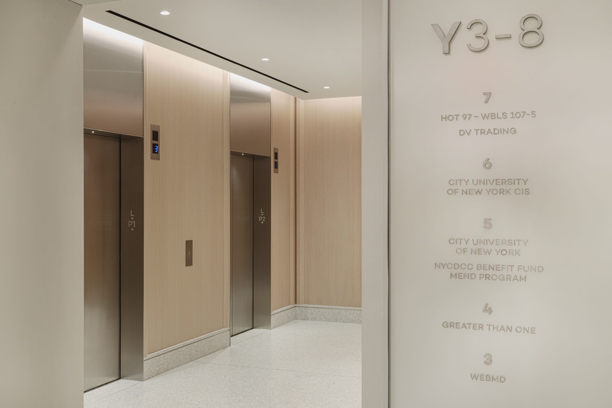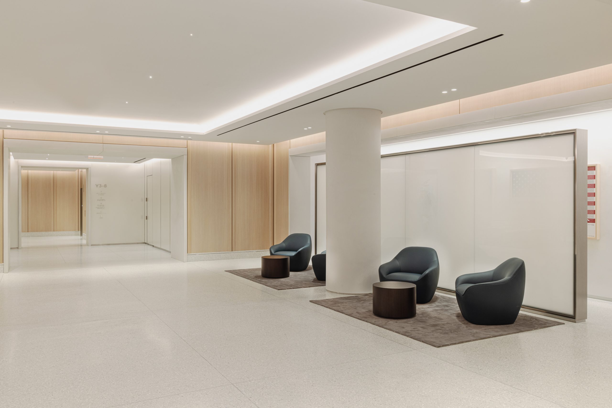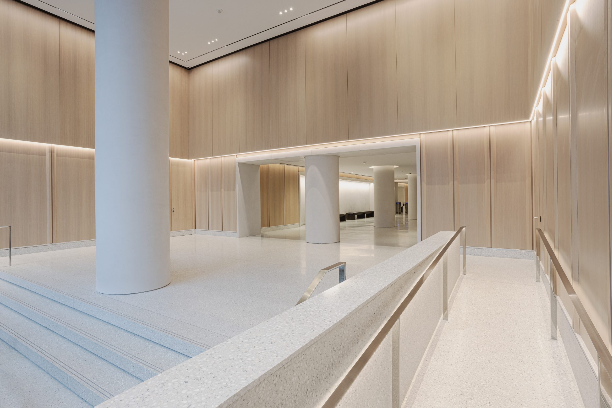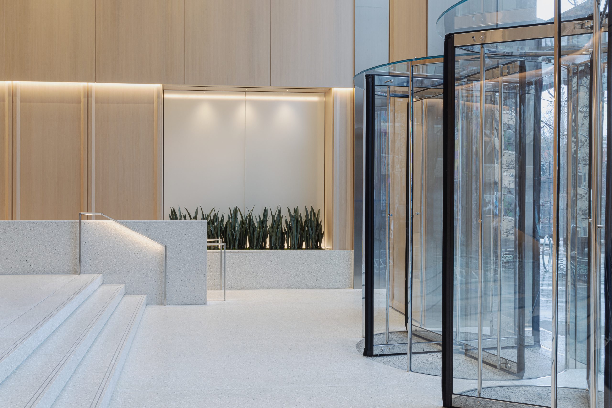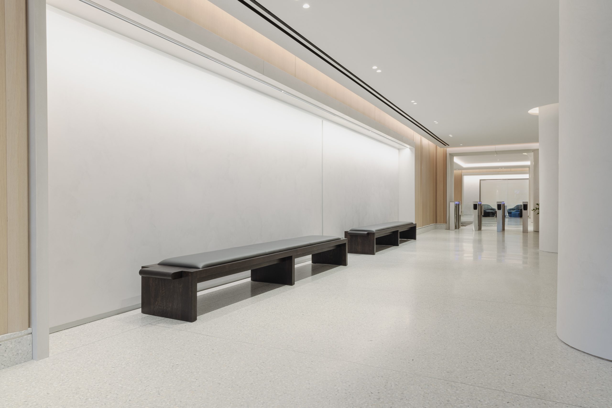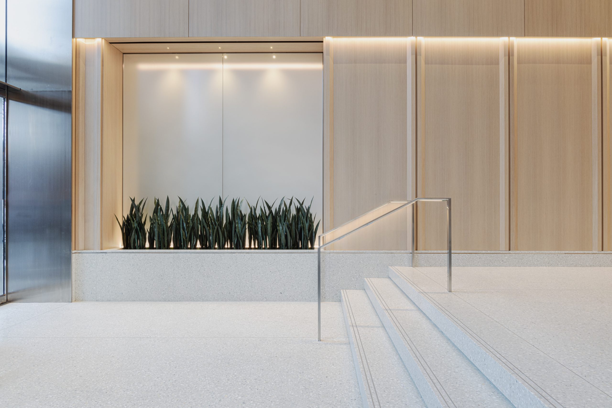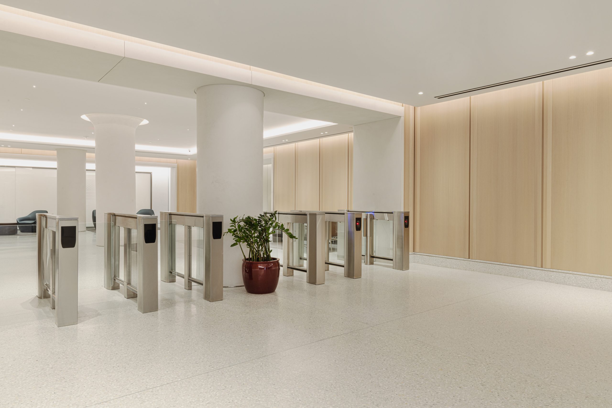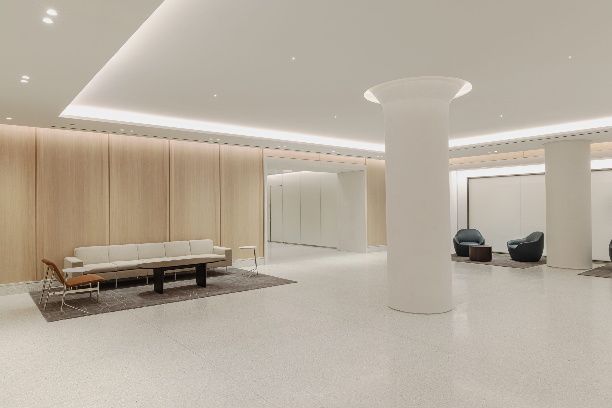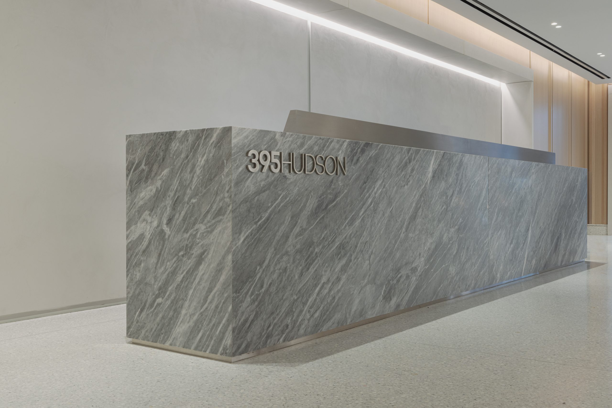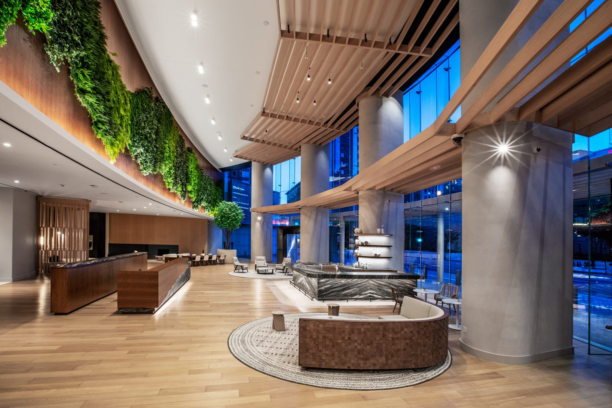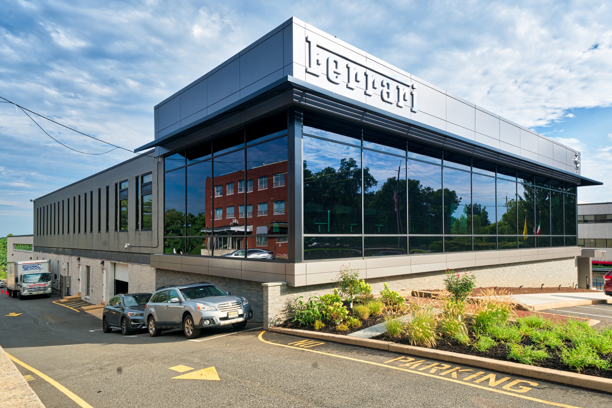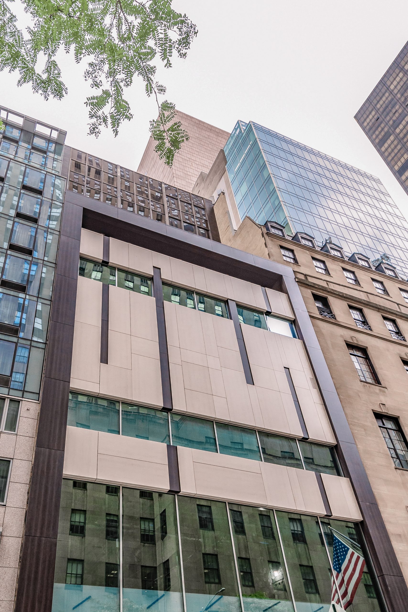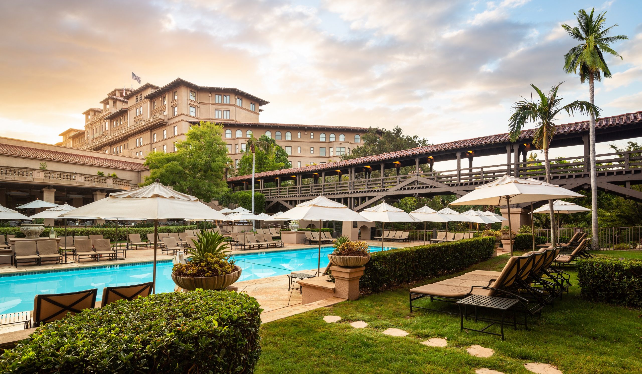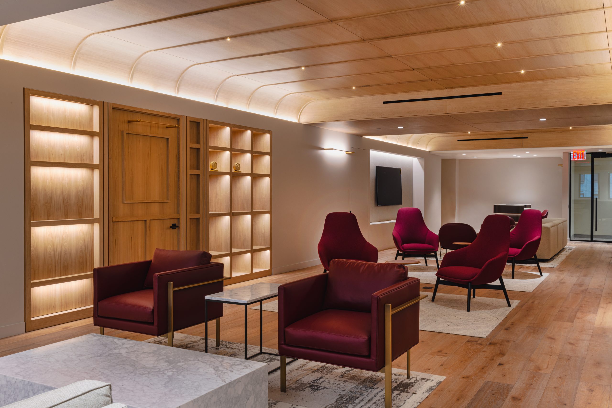395 Hudson Street
Lobbies
Location 395 Hudson St, New York, NY
Project Size 7,475 SF
JRM Construction Management completed a three-phased commercial lobby renovation of 395 Hudson Street in New York City, maintaining full operations at the building throughout construction. JRM began work with a full demolition of the space, including all finishes, MEPS, elevator cabs, chopping of Gypcrete topping slabs, and removal of the existing storefront facade.
A new Pilkington facade was installed with two revolvers and all stainless-steel cladding at the portals. The new entrance features a canopy with new drainage and snowmelt systems, as well as integrated lighting and lit signage.
The lobby interiors showcase stunning terrazzo features throughout, extensive new millwork paneling with galaxy glass, mirror-backed panels, and an ADA ramp with solid stainless handrails and embedded light fixtures. JRM also installed a new reception desk, turnstiles, and glass memorials with solid stainless-steel finishes.
Additionally, JRM fitted-out 7 elevator cabs with wood paneling, stainless-steel ceilings, and new lighting. New MEP systems were installed, and patch & match work done in back-of-house offices.
Portfolio Sectors


