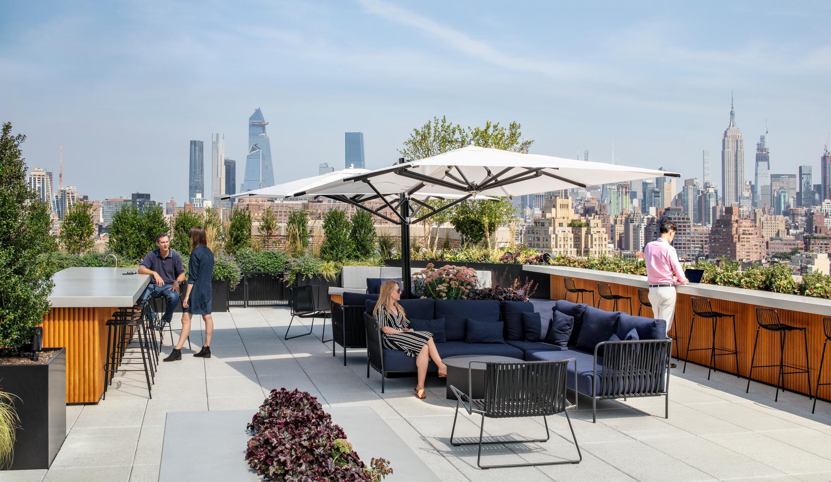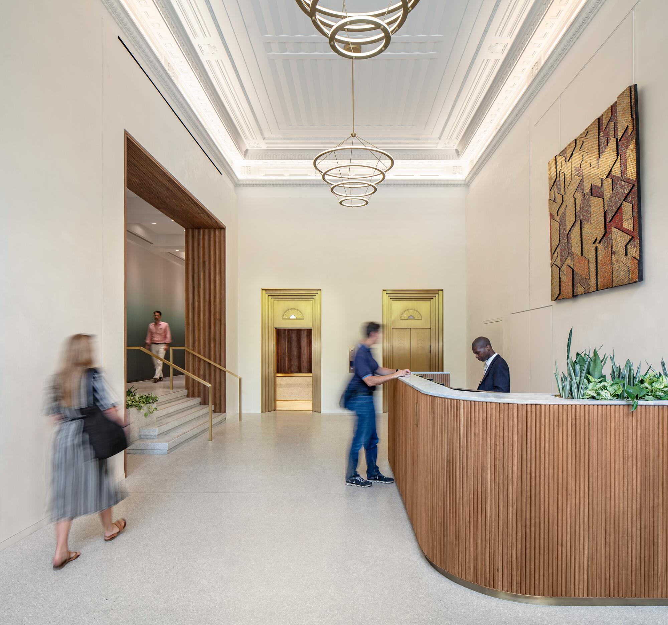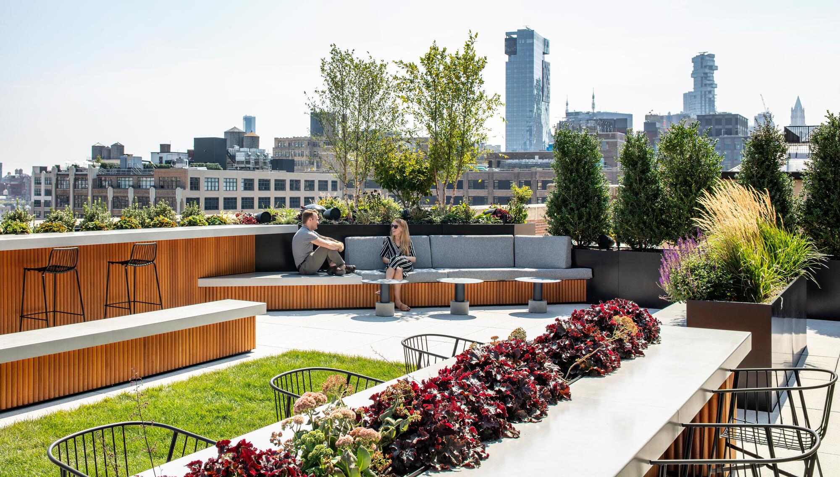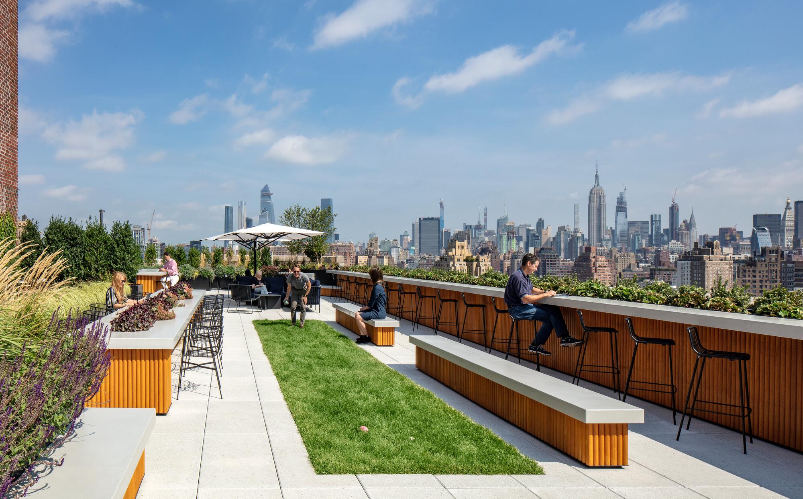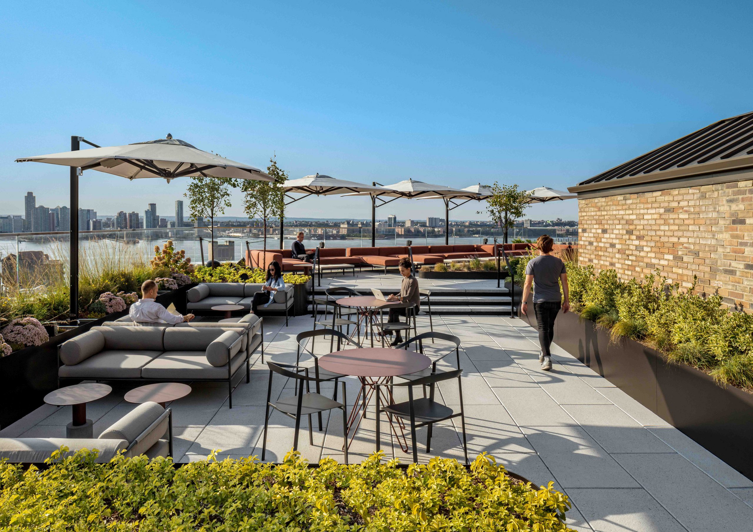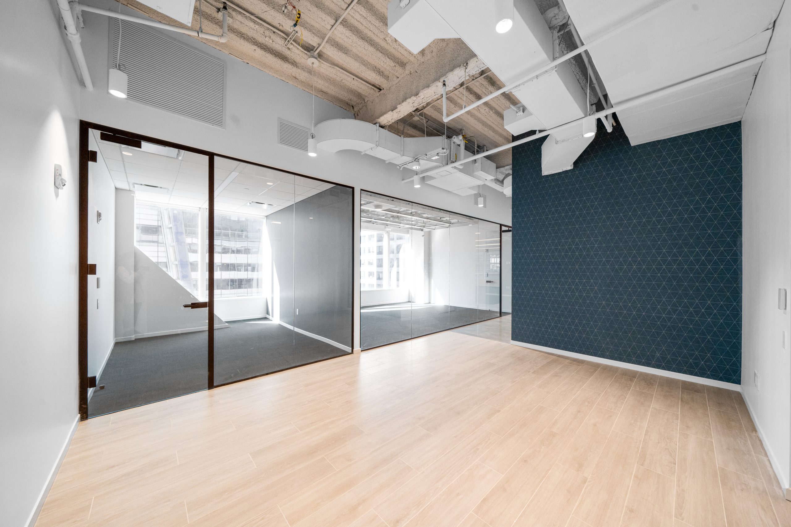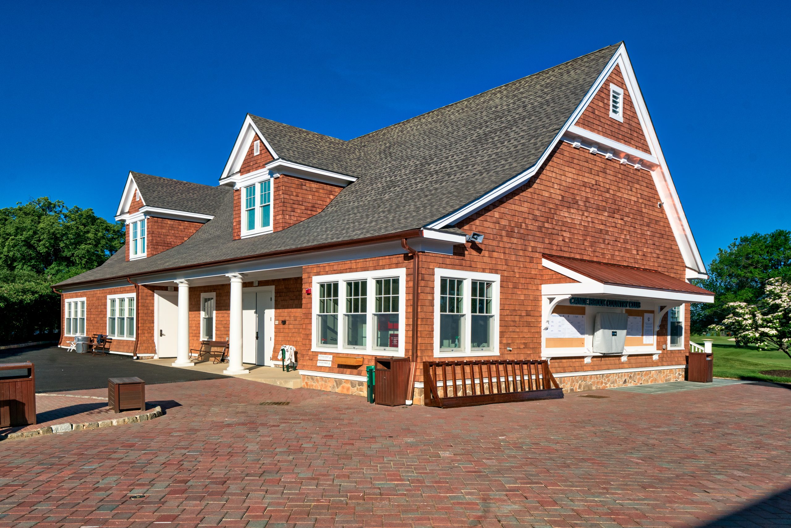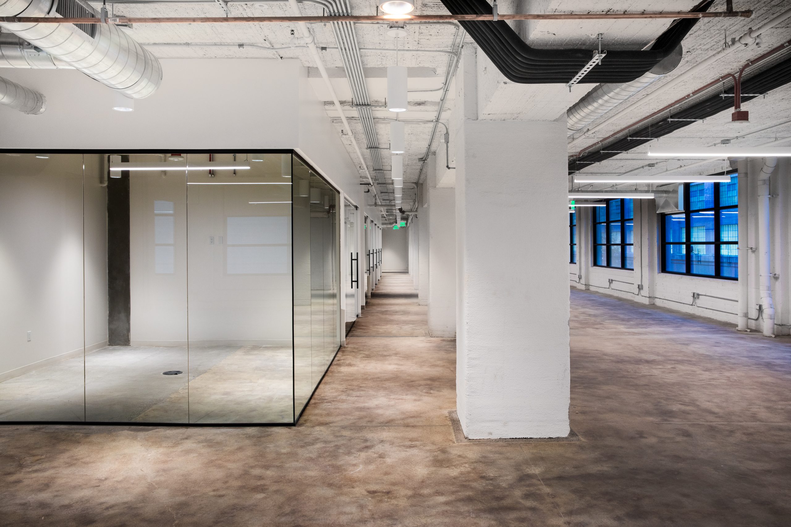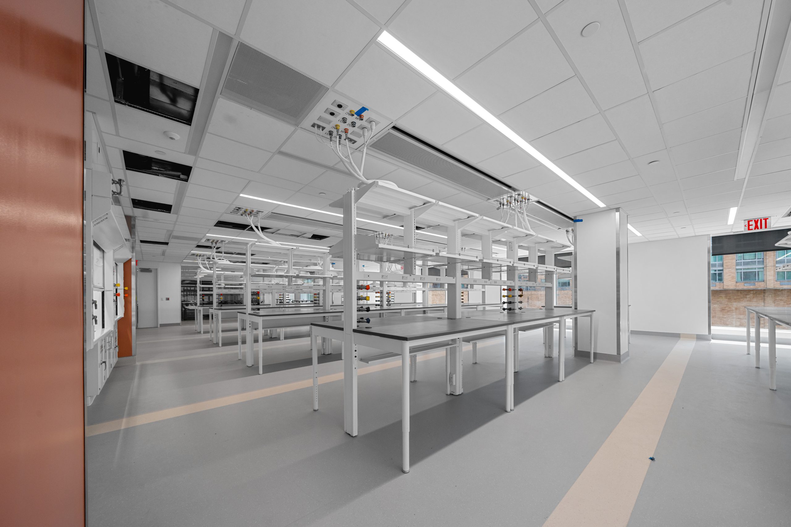435 Hudson Street
Lobbies
Location 435 Hudson St, New York, NY
JRM Construction Management completed a main lobby renovation and roof buildout at 435 Hudson Street in New York for Hines. JRM performed a phased lobby renovation to minimize impact to the building. The new lobby features poured terrazzo flooring, precast terrazzo wainscot with brass trim, an enlarged lobby opening with brass casing to the gallery, pendant mounted lighting, and a custom security/reception desk. A work platform was utilized with phasing partitions to maintain access flow during construction.
The new roof deck offers breathtaking views of the Lower Manhattan Skyline along with amenities inclusive of restrooms, precast concrete bar counters with bar stools, concrete on load-bearing rigid polystyrene tiered platform with waterproofed curbs, flush planters, and high-density exterior grade foam cushion seating with removable fabric covers. Additionally, the existing elevator car was refurbished and one elevator that travelled to the 9th floor was extended to serve the roof deck, complete with a new glass vestibule. JRM also installed new mechanical equipment in the penthouse areas as well as stone pavers on Gratedex decking on load bearing pedestals over the existing roof.
Portfolio Sectors

