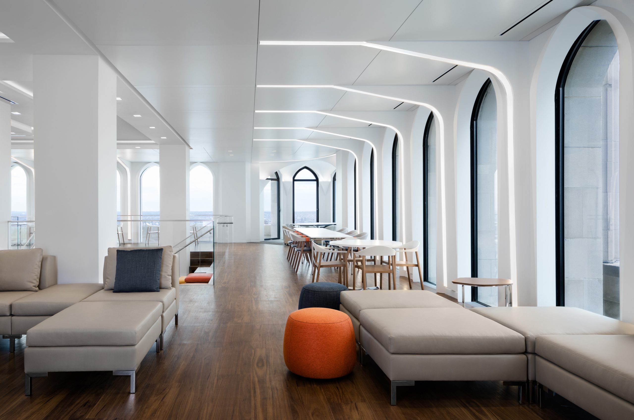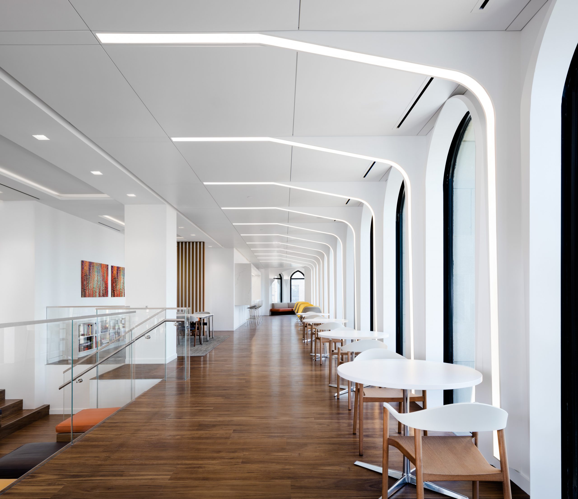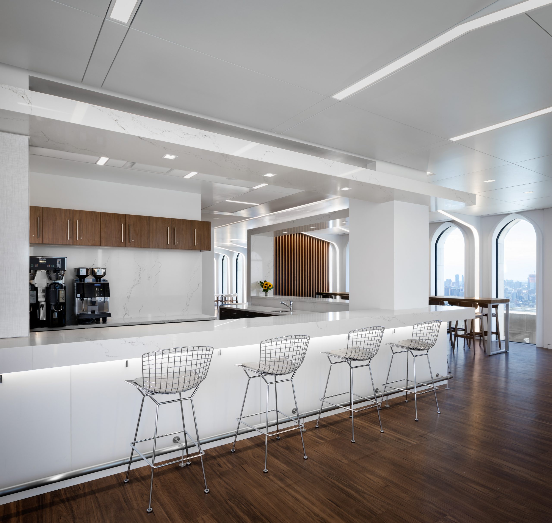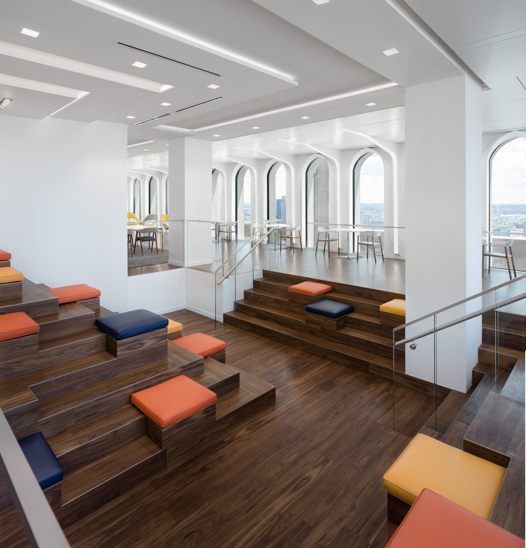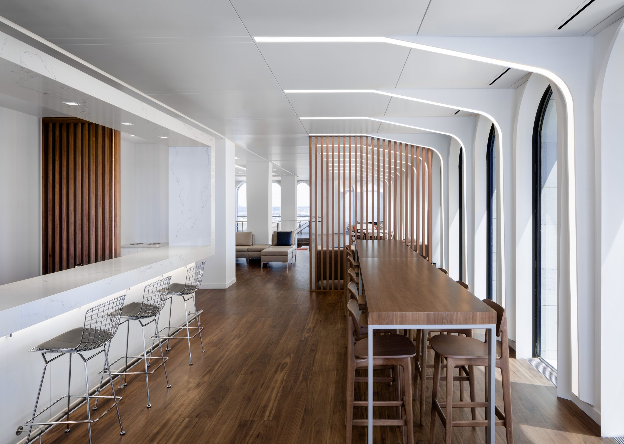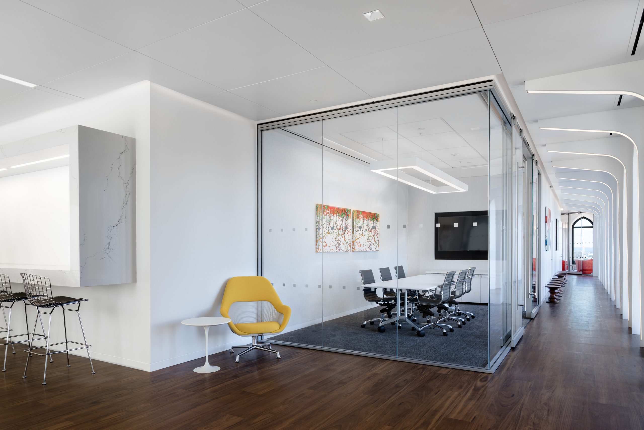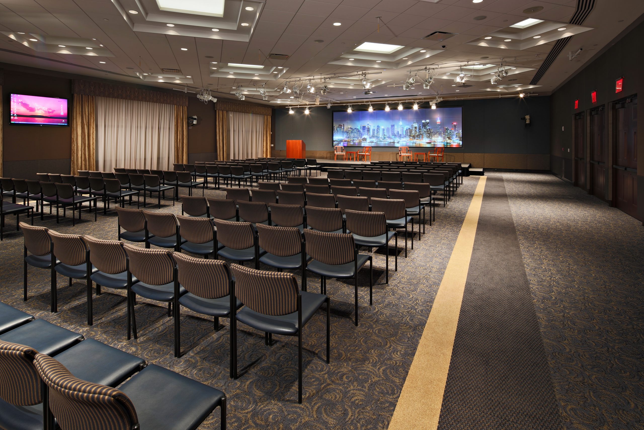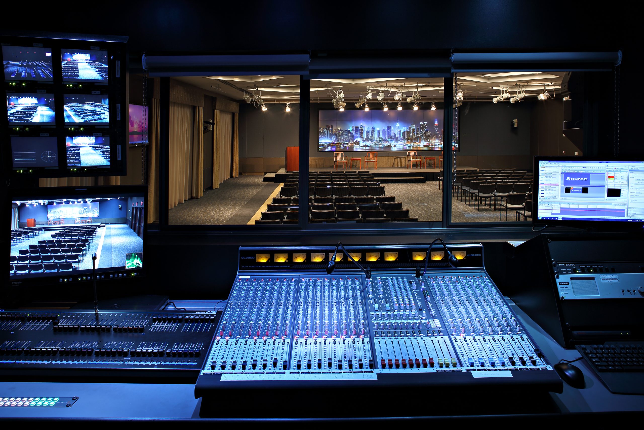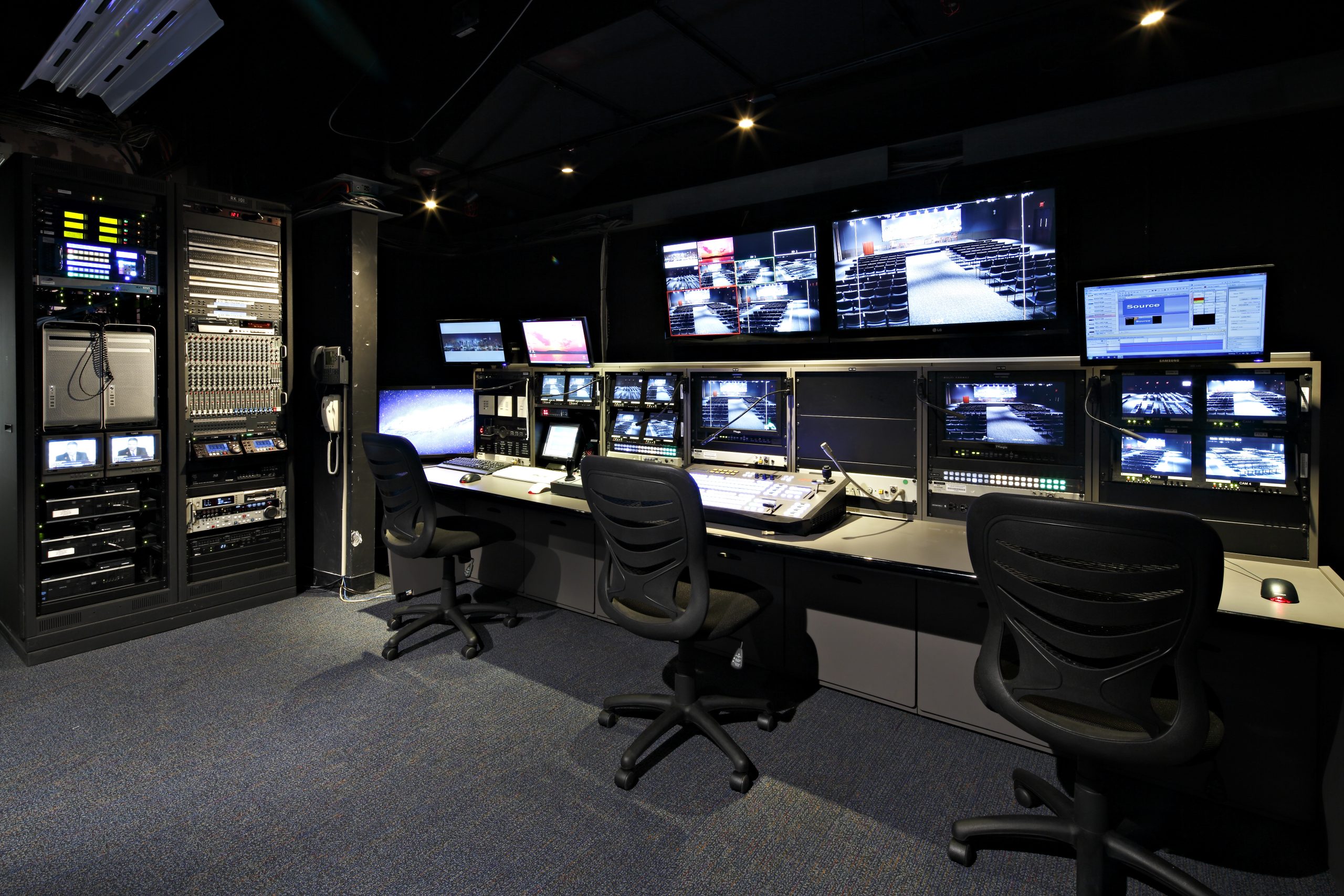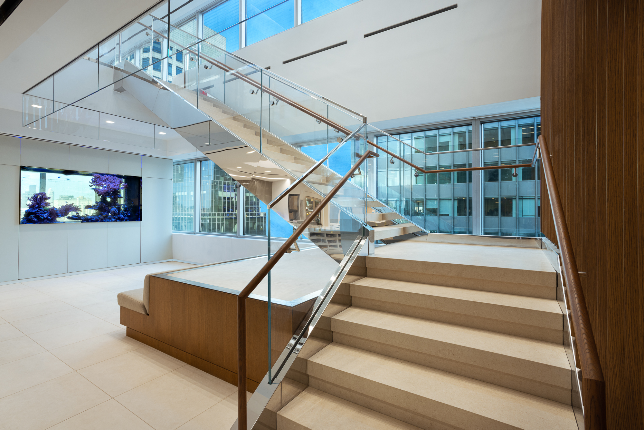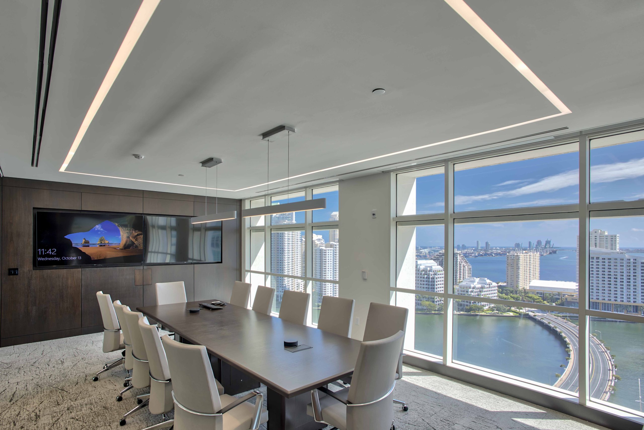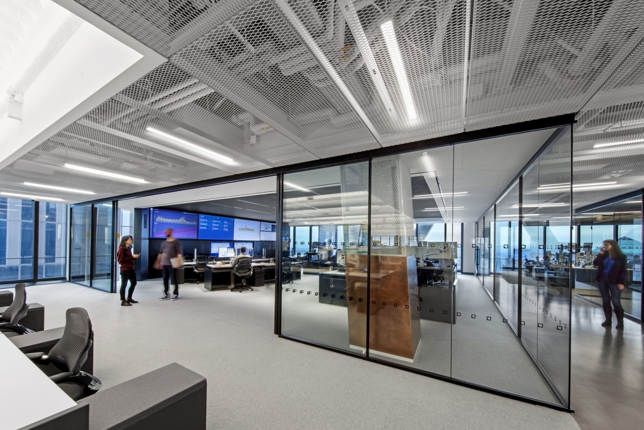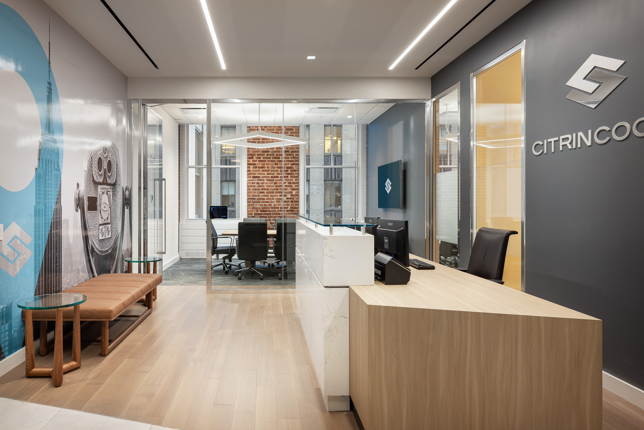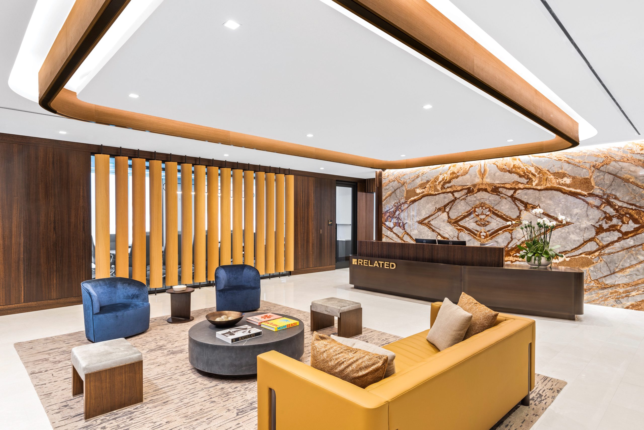National Insurance Firm
Financial Firm
Location Madison Ave, New York, NY
Project Size 93,575 SF
JRM Construction Management completed an expansive 93,575 SF interior build out across multiple floors for one of the nation’s largest insurance firms in New York City. JRM worked closely with the client to ensure the new space met all their design needs. JRM fit out new reception areas, numerous private offices, workstations, café pantries, and multiple conference centers across all floors.
High-end finishes and state-of-the-art lighting were incorporated throughout the space, as well as upgrades to MEP systems. JRM renovated building corridors, elevator lobbies, and outdoor vestibules. At the top of the tower on the 34th floor, JRM constructed a new high-end social space for senior executives to host large functions with continuous window exposures and views on all sides.
This luxurious new amenity space features a perforated acoustical removable millwork ceiling, a full-service bar with stone surrounds, amphitheater-like seating built into the floor, and floor-to-ceiling fabric lens light fixtures integrated into the millwork. JRM installed separate mechanical support systems on the floor above and below.
Portfolio Sectors

