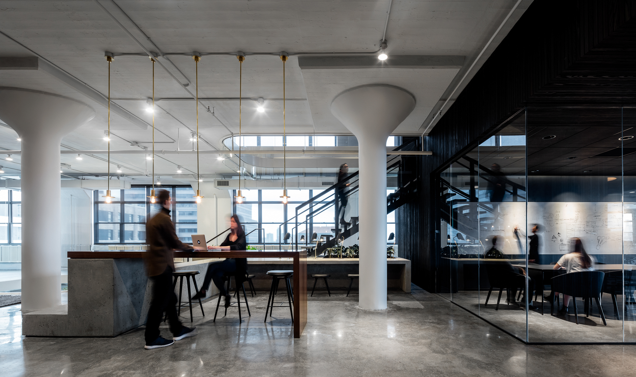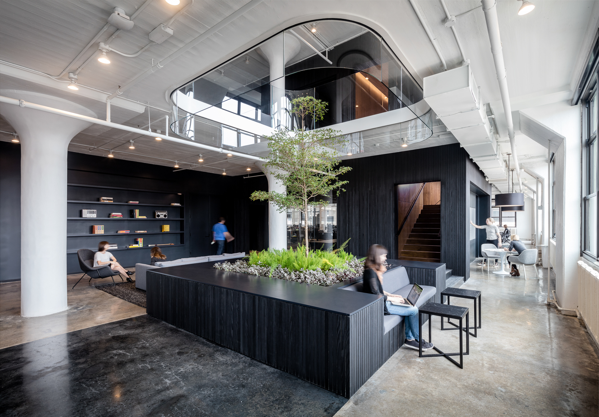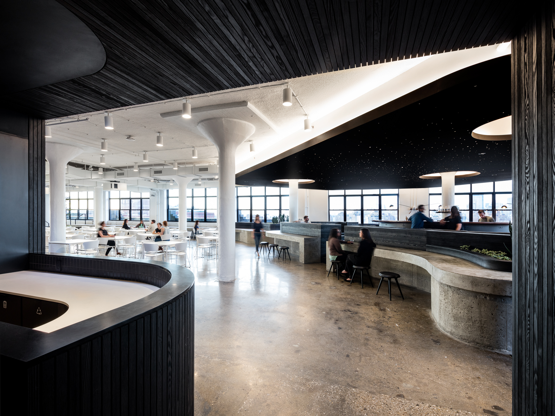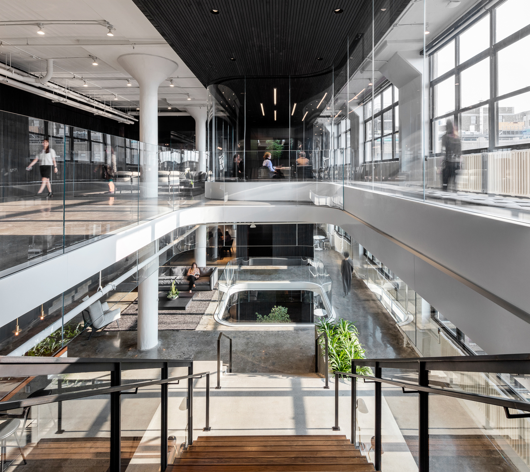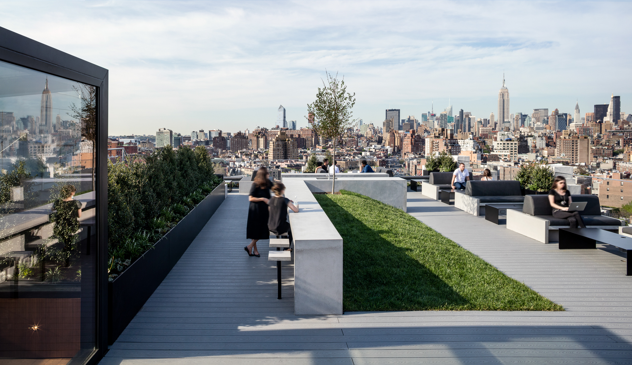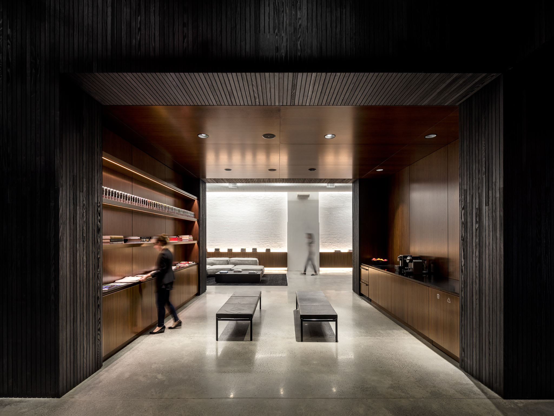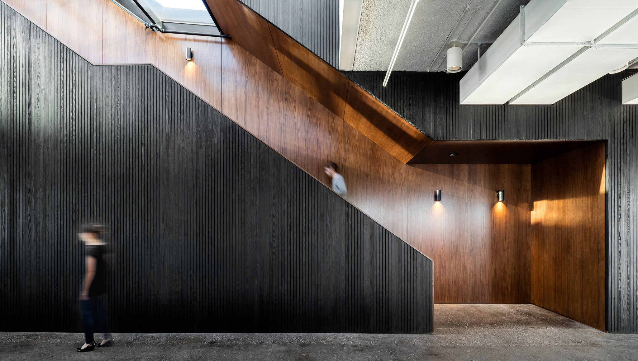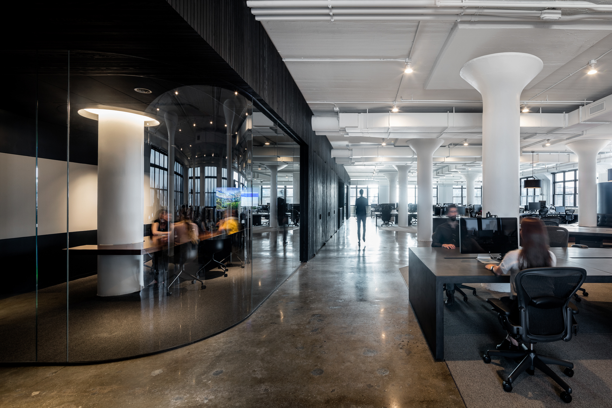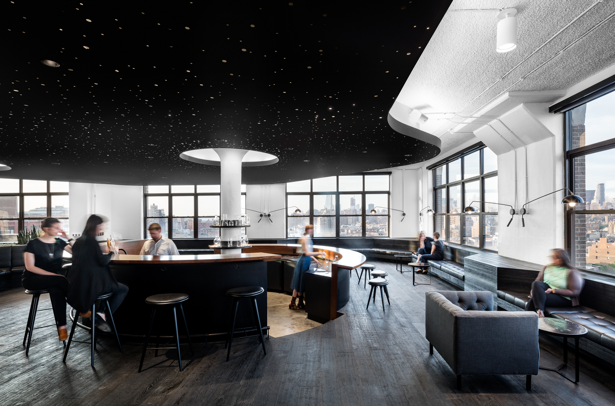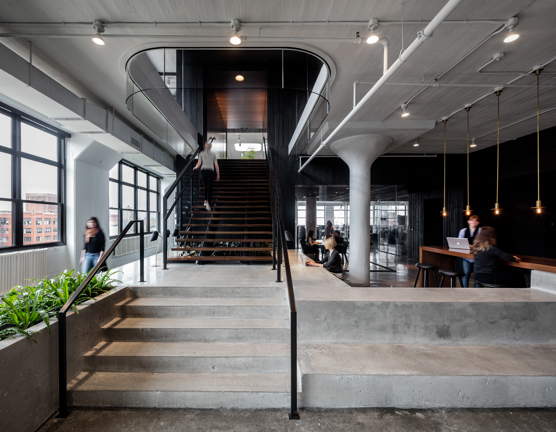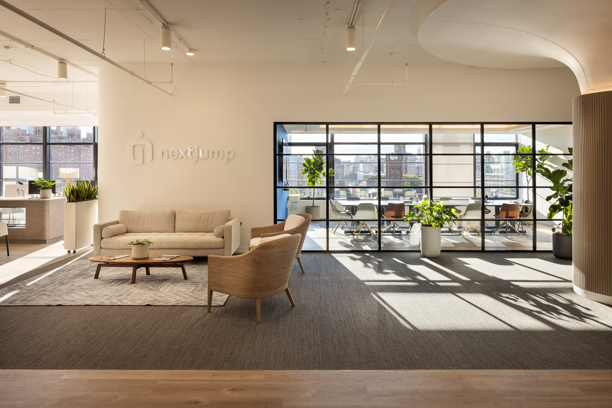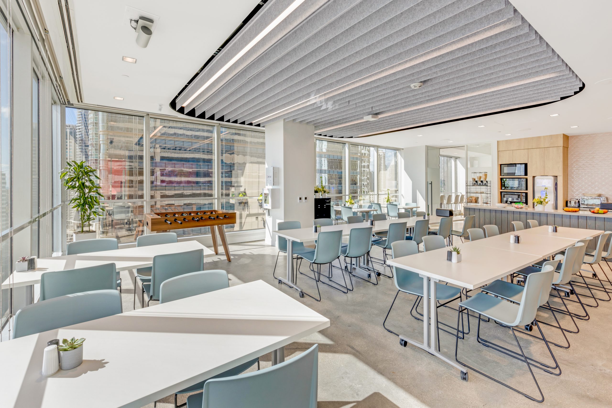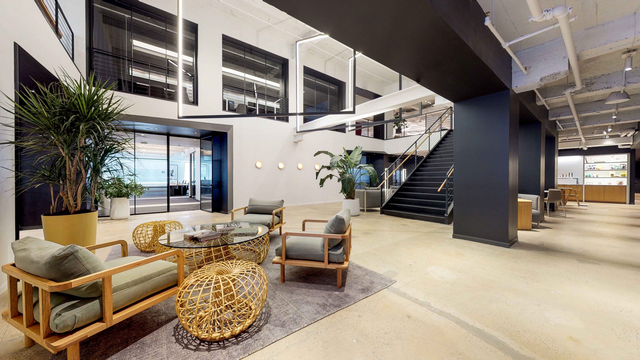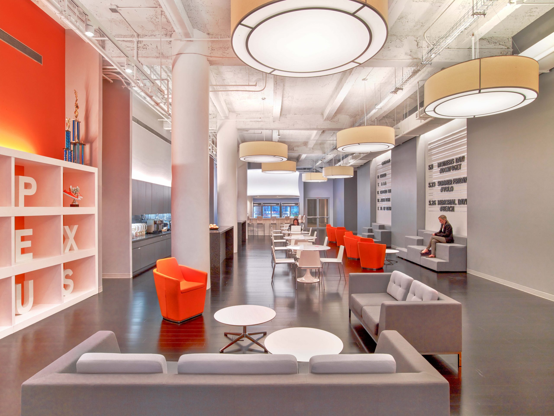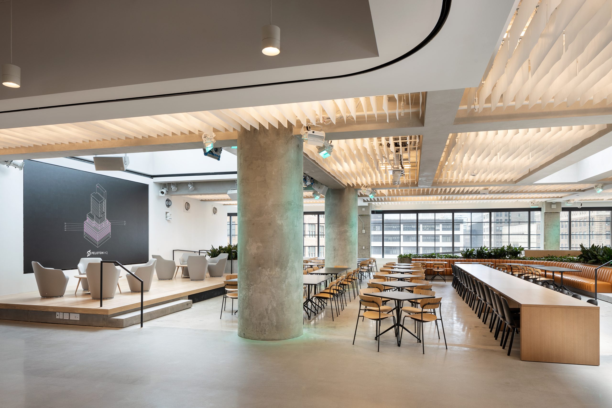Squarespace
Media/Tech Firm Lobbies
Location 225 Varick St, New York, NY
Project Size 84,000 SF
JRM Construction Management completed an 84,000 SF build-out for the new Squarespace headquarters. The 5-month reconstruction consisted of the ground floor, 10th-12th floors, plus a rooftop deck and bar at 225 Varick St. The project scope included multiple roof penetrations, three new stair installations, and a glass-enclosed roof bulkhead. To ensure proper fit and finish, JRM implemented closely detailed planning and installation of curved floor openings, curved glass features, and stainless steel installations.
JRM created an exciting office environment that reflects the energy of the Squarespace team. Well-appointed fixtures such as an open tread staircase with a poured-in platform, dyed and polished concrete floors and pre-cast concrete workstations mounted on steel trellis supports add drama to the sleek space. Additional features include curved glass conference rooms, a skylight, and large interior planters housing trees that rise through the central atrium to the 11th floor. The space is furnished with a pureform perforated metal ceiling, black wood slat walls and ceilings, custom-fabricated Corian linear drain sinks, and a Ketra lighting system with changeable LED lighting throughout.
Portfolio Sectors


