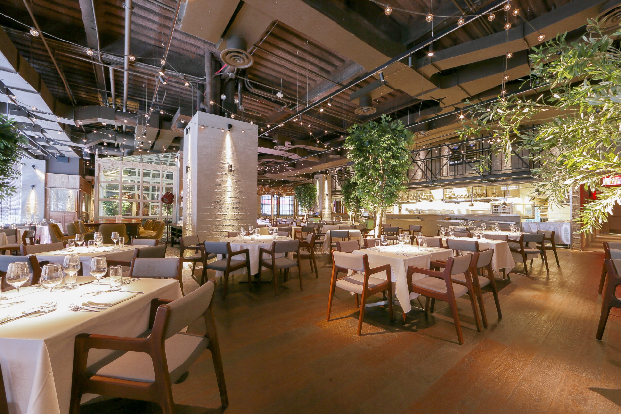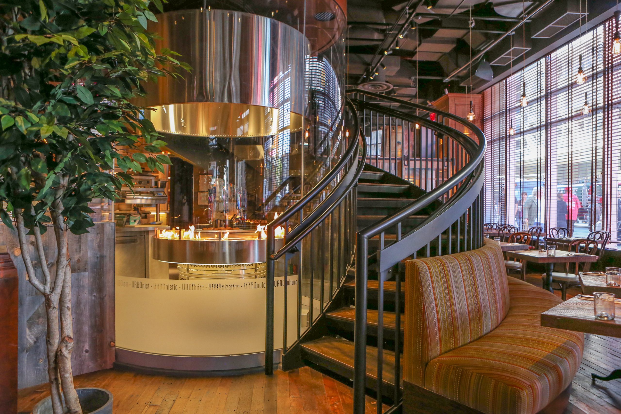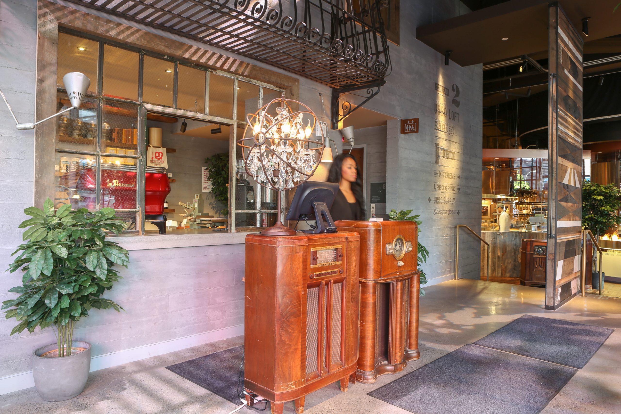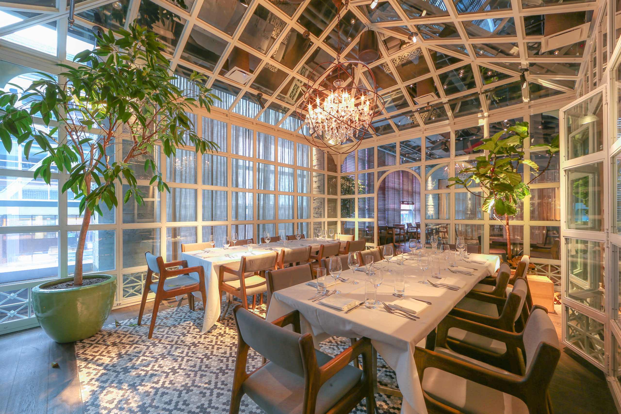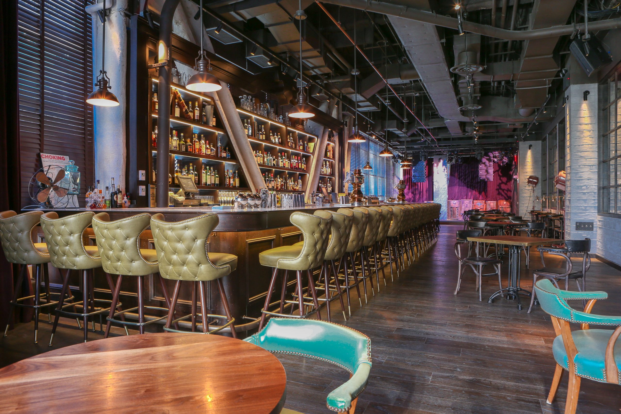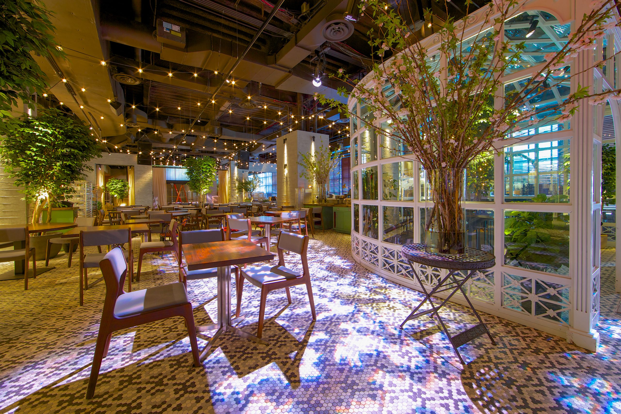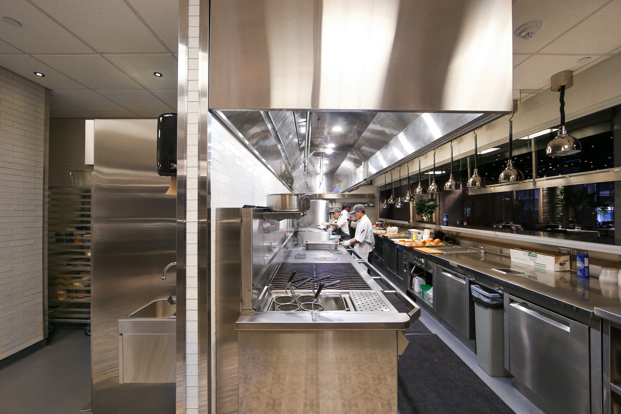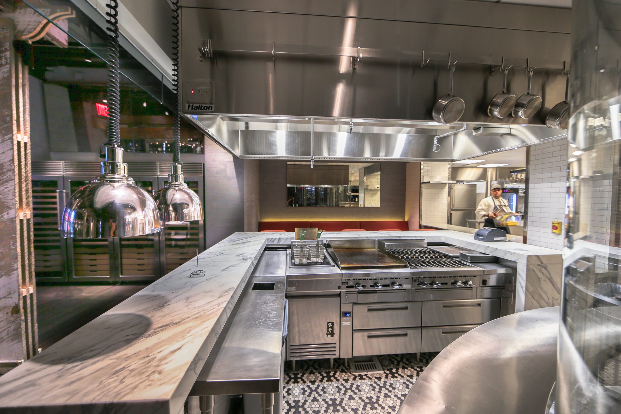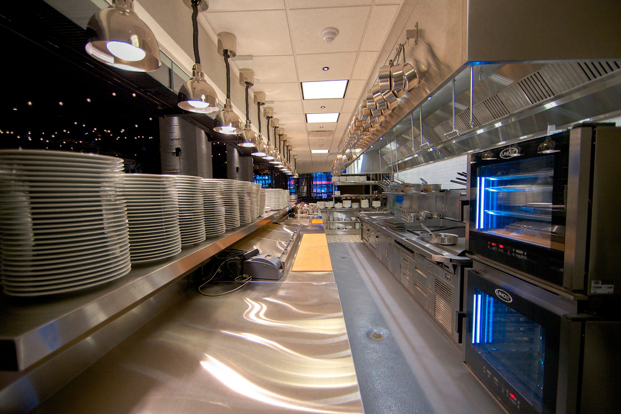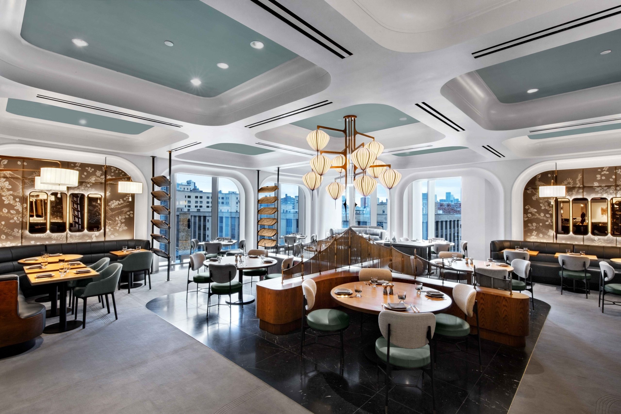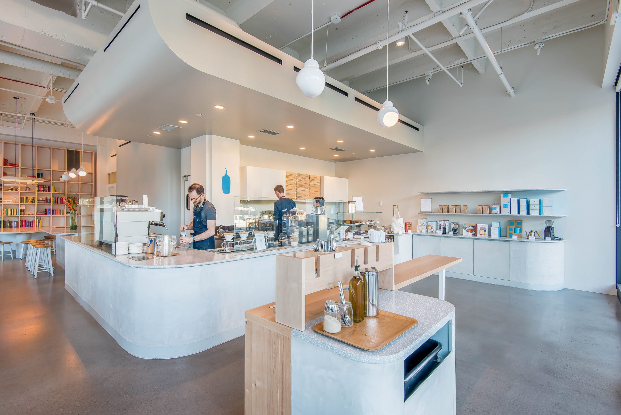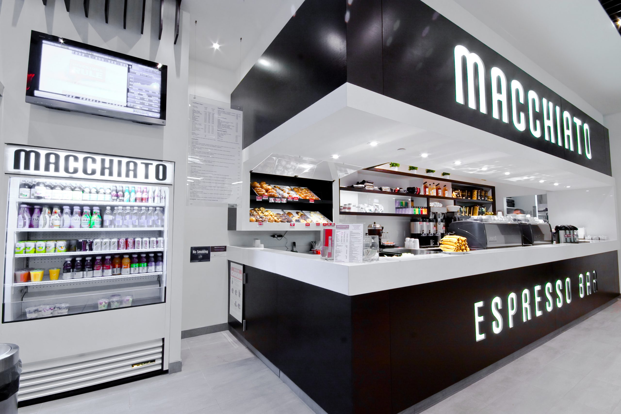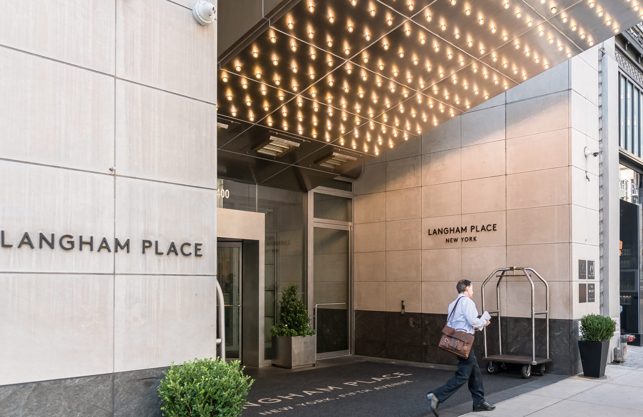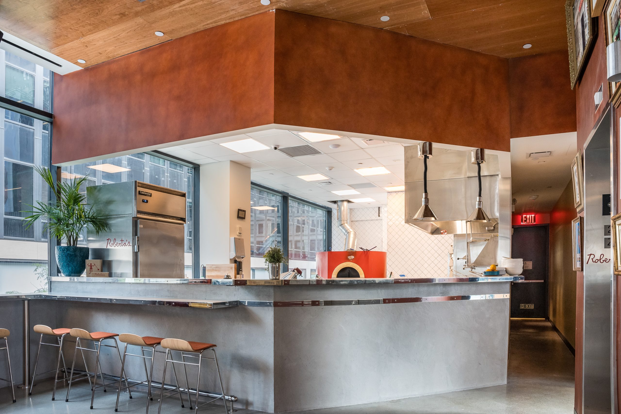URBO Restaurant
Location 11 Times Square, New York, NY
Project Size 29,000 SF
JRM Construction Management was commissioned to create URBO’s unconventional, mixed-use hospitality concept contrived of a restaurant, retail, and event space in the heart of Times Square. The two-story, 29,000 SF venue features a 150-seat main-level dining area with three glass-enclosed kitchens and an adjacent Blue Bottle Coffee retail shop, both of which are situated below the second-level formal dining room which was finished with custom latticework, greenery, and an impressive bar.
The project scope for URBO required extensive demolition removing the concrete deck and slab for new elevator openings, HVAC duct penetrations, and new stair openings. Steel beams were cut, removed, and replaced by new structural steel infrastructure for the elevator pits, openings, and dumbwaiter. Other installations included a full-service kitchen, all-new MEPS, a spiral staircase, a circular elevator, two suspended catwalks, custom lighting, millwork, flooring, and high-end finishes.
Portfolio Sectors


