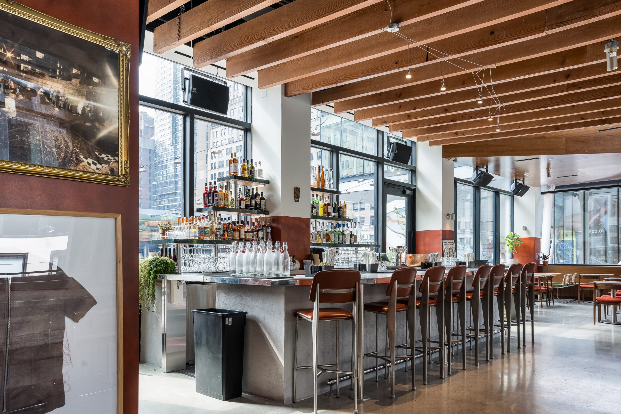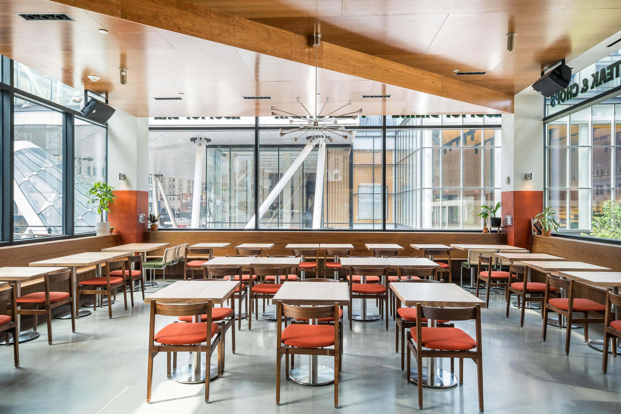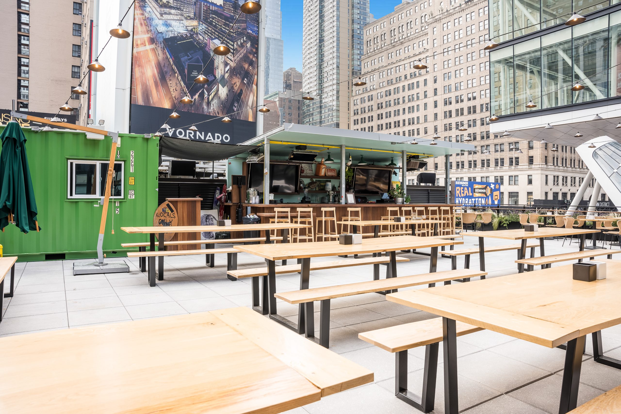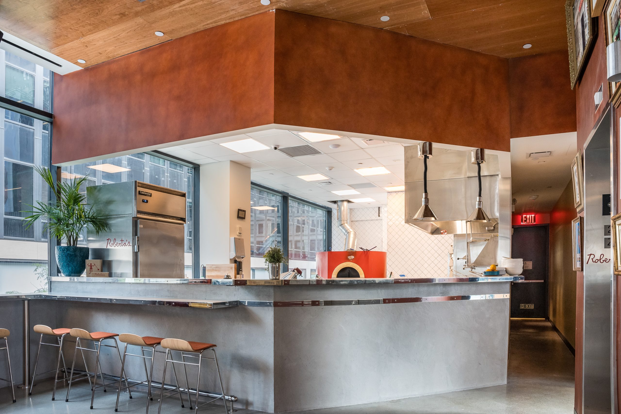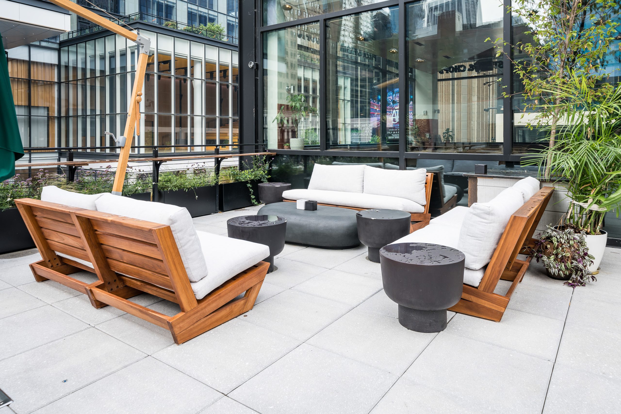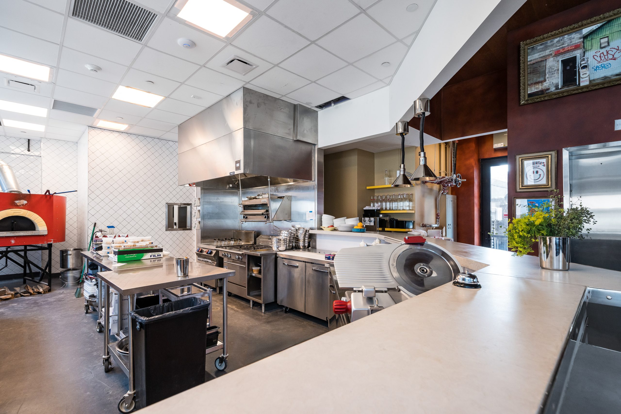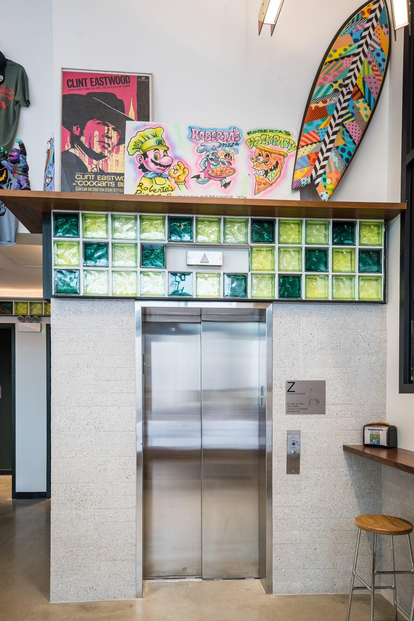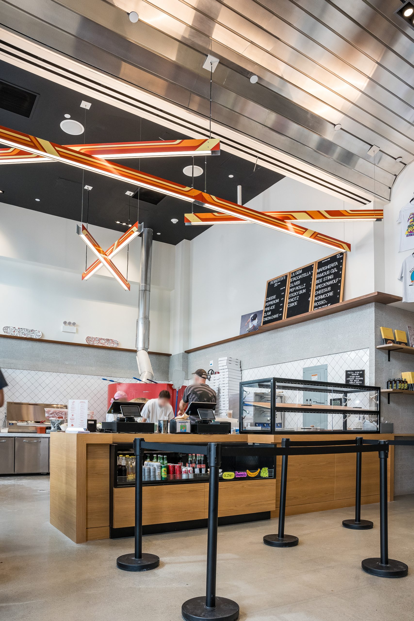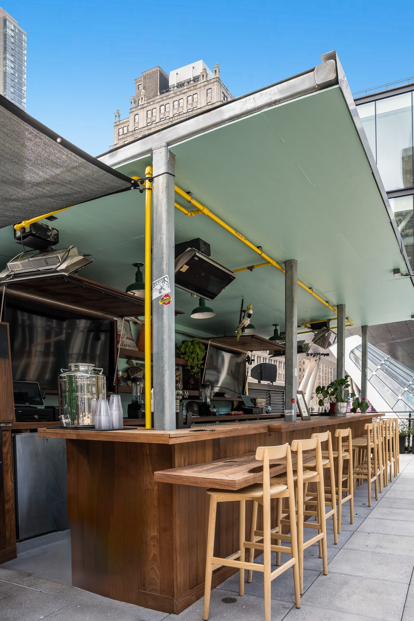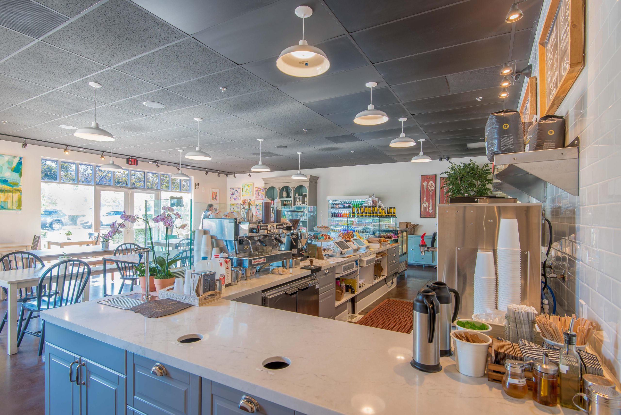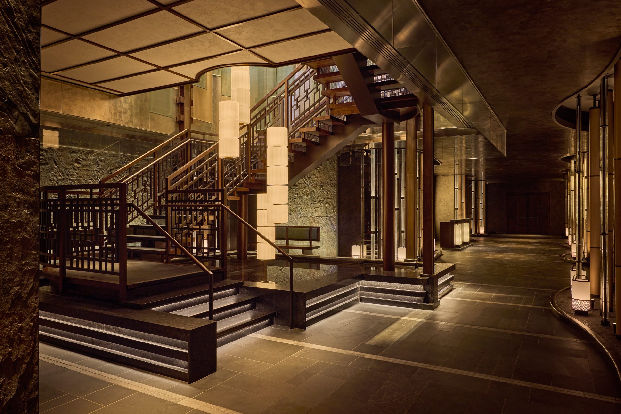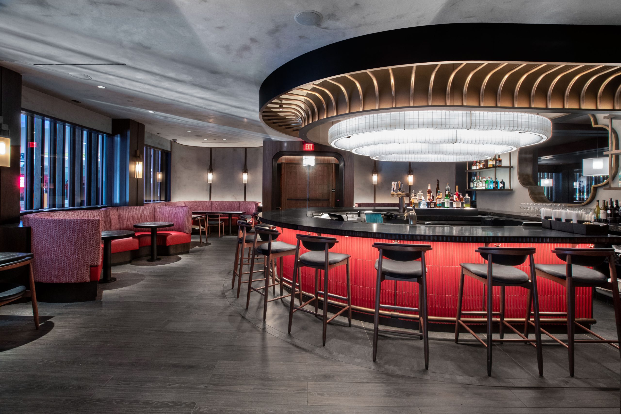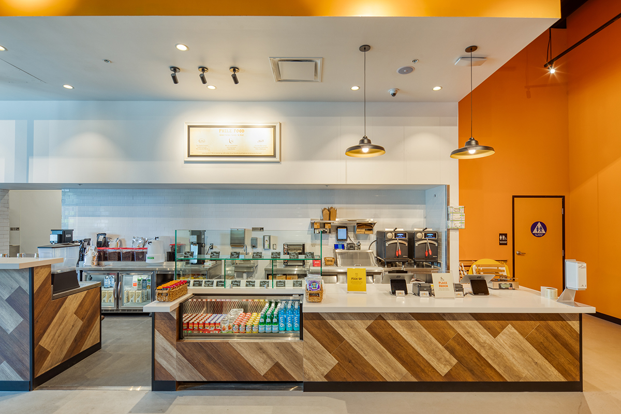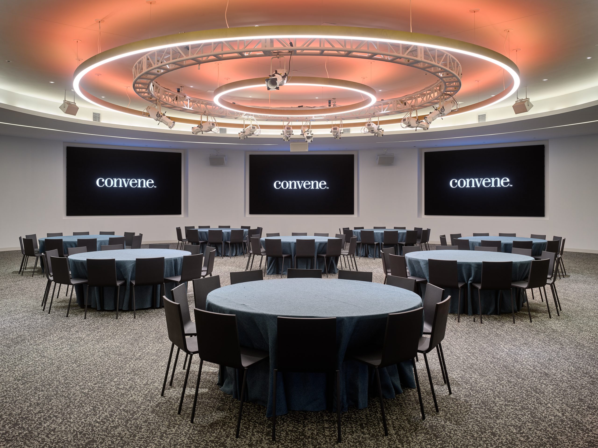Roberta’s
Location 1 Pennsylvania Plaza, New York, NY
Project Size 8,000 SF
JRM Construction Management constructed a new dining venue for renowned pizzeria Roberta’s in Vornado Realty Trust’s Penn Plaza East development, situated directly across from Penn Station and Madison Square Garden.
JRM implemented the architectural plans crafted by Parkbench Architects, transforming their design into a tangible experience. This two-floor establishment was outfitted with new MEPS and tailored finishes, meticulously completed by JRM. The ground level is conceptualized as a quintessential pizzeria, offering walk-in counter service and featuring its own kitchen and pizza oven.
On the second floor, guests are treated to a more formal dining setting, highlighted by an exhibition-style kitchen, a secondary pizza oven, and a fully stocked bar. The design elements include unique ceilings and specialized millwork. The space also features a rooftop terrace, adorned with communal picnic tables, ambient string lights, and a vibrant Tiki Bar.
Portfolio Sectors

