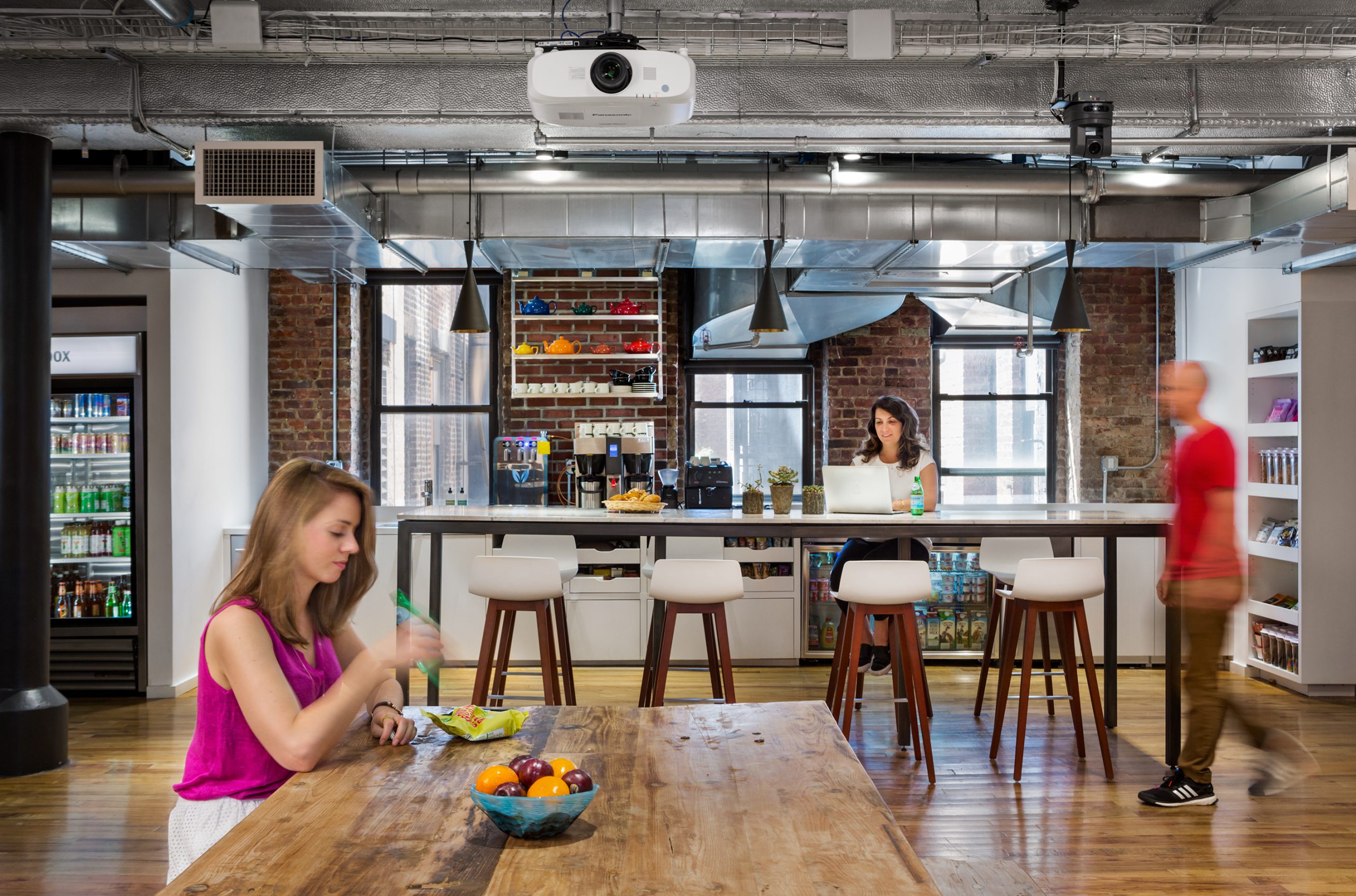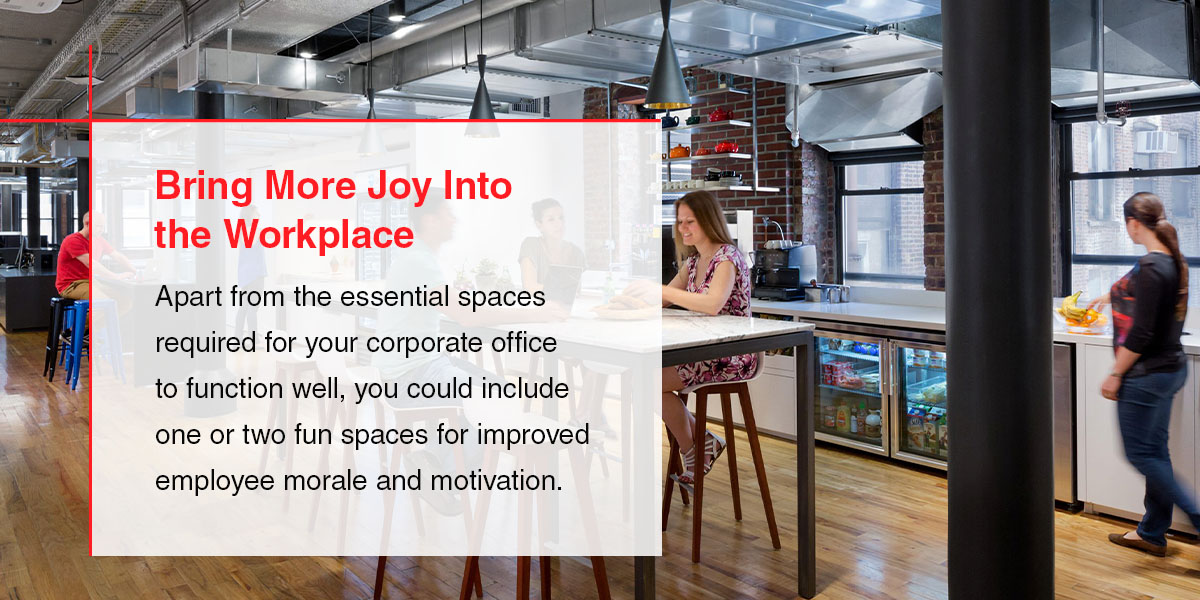Essential Basic Elements of Corporate Interior Designs

01/17/2024
While no two businesses are the same, a few essential basic elements should appear in any corporate interior design.
These foundational features are at the heart of office operations and must always be top of mind when tackling a corporate interior design and construction project. With them, most companies can remain efficient, productive and profitable.
Key Elements to Enhance Corporate Office Spaces
These core corporate workplace features act as the foundation of any office interior design project:
- The reception area: As the reception area is the face of your company and where visitors get their first impression of your business, it should represent the essence of your brand and visions and make visitors feel at home.
- The visitor waiting area: Your visitor waiting area should be comfortable yet professional and away from busy employees and office chatter.
- The collaborative and concentrated work areas: Include a workspace that allows for quiet, deep work and another for spontaneous interaction and brainstorming, ideal for a creative and informal environment.
- The meeting and conference areas: Whether intimate, large or informal, every office needs at least one dedicated meeting area offering privacy for internal and client meetings.
- The break area: Employees must have a space to relax and take a breather during the workday, with green outdoor relaxation areas optimal for employee well-being.
Bring More Joy Into the Workplace
Apart from the essential spaces required for your corporate office to function well, you could include one or two fun spaces for improved employee morale and motivation.
One unique idea is incorporating a puzzle zone where employees can enjoy brainteasers, jigsaw puzzles and strategy games. These activities divert an employee’s attention from their work-related tasks while encouraging mental fitness as they engage in something enjoyable.
Our Top-Tier Corporate Office Interior Design Projects
Take a look at a few of our many projects showcasing the latest corporate office design trends in New York, New Jersey, California and the rest of the country:
Dropbox New York Office Build-Out
We remodeled the interior of Dropbox’s first New York office space, encompassing an open office fit-out spanning an entire floor of the 33 West 19th Street building.
The idea was to create a dynamic work environment that encourages a sense of community among employees. One of the spaces our team built was a versatile cafe area at the nucleus of the floor equipped with several features, which acts as a hub for gathering, socializing, brainstorming and holding breakout meetings.
Expedia Office Space in Miami, Florida
When Expedia relocated to its new corporate office space, JRM Construction Management oversaw the design and construction process from start to finish.
Expedia wanted a dynamic office space for employees working in-office and remotely, with the company’s brand and vision front and center. We created open cafeteria, reception and office spaces, letting plenty of natural light and breathtaking views of the city in with floor-to-ceiling windows comprising vertical frame lines to create a sense of height and openness.
The Leading Corporate Interior Design-Build Specialist
From modern hybrid corporate spaces to technologically advanced smart offices, JRM’s 15+ years in the industry have given us the expertise and skills to provide unparalleled design-build services from preconstruction to handover. Contact us to find out how we can help you with your next corporate interior design project.




)